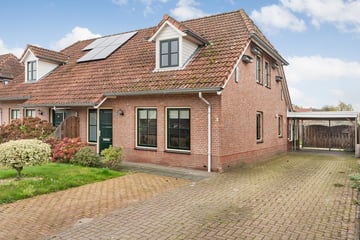
Description
Deze ruime 2-onder-1-kap woning met carport en vrijstaande houten schuur is gelegen op een perceel van 340 m2.
De woning is voorzien van een slaap- en badkamer op de begane grond waardoor deze woning levensloopbestendig is. Het geheel is gelegen dichtbij het centrum en de sociale voorzieningen van Westerhaar zoals een apotheek, supermarkt, bloemenzaak, woonwinkel, basisschool en het Kulturhus De Klaampe (all-in-one centrum met o.a. een sporthal, medisch centrum en bibliotheek).
Indeling
Begane grond: Entree/hal met trapopgang, meterkast, toilet met fontein en toegang tot de woonkamer. De ruime woonkamer heeft een laminaatvloer en geeft toegang tot de slaapkamer en de multifunctionele ruimte. De multifunctionele ruimte met lichtkoepel is voor diverse doeleinden te gebruiken en geeft toegang tot de carport en de tuin/het terras, evenals de berging en de slaapkamer. De slaapkamer is voorzien van een laminaatvloer en heeft een aangrenzende badkamer. De badkamer heeft een lichte kleurstelling en heeft een 2e toilet, wastafel met planchet en spiegel en inloopdouche.
1e verdieping: overloop met toegang tot twee ruime slaapkamers en de technische ruimte met CV opstelling. Eén van de slaapkamers is voorzien van een dakkapel en de andere heeft een dakraam.
Zolder: Door middel van vlizotrap te bereiken vliering, die te gebruiken is als opslagruimte.
Bijgebouwen:
- Aangebouwde houten carport;
- Vrijstaande houten schuur.
Bijzonderheden:
- Er is geen vragenlijst en lijst van zaken aanwezig;
- Levensloopbestendige woning met slaap- en badkamer op de begane grond;
- De woning is voorzien van 3 slaapkamers, waarvan één gelegen op de begane grond;
- Centraal gelegen en nabij diverse sociale voorzieningen;
- Parkeermogelijkheid op eigen grond;
- De achtertuin is tevens via een zij-ingang te bereiken;
- Het betreft een voormalig huurwoning, daarom is deze woning als beleggingsobject niet toegestaan.
Features
Transfer of ownership
- Last asking price
- € 329,000 kosten koper
- Asking price per m²
- € 2,333
- Service charges
- € 360,000 per month
- Status
- Sold
Construction
- Kind of house
- Single-family home, double house
- Building type
- Resale property
- Year of construction
- 1999
- Type of roof
- Gable roof covered with roof tiles
Surface areas and volume
- Areas
- Living area
- 141 m²
- Other space inside the building
- 4 m²
- Exterior space attached to the building
- 20 m²
- Plot size
- 340 m²
- Volume in cubic meters
- 513 m³
Layout
- Number of rooms
- 5 rooms (3 bedrooms)
- Number of bath rooms
- 1 separate toilet
- Number of stories
- 3 stories
- Facilities
- Mechanical ventilation
Energy
- Energy label
- Insulation
- Roof insulation, double glazing, insulated walls and floor insulation
- Heating
- CH boiler
- Hot water
- CH boiler
- CH boiler
- Vaillant (gas-fired combination boiler from 2016, in ownership)
Cadastral data
- VRIEZENVEEN B 8264
- Cadastral map
- Area
- 340 m²
- Ownership situation
- Full ownership
Exterior space
- Location
- In residential district
- Garden
- Back garden and front garden
Storage space
- Shed / storage
- Attached brick storage
Garage
- Type of garage
- Carport
Parking
- Type of parking facilities
- Parking on private property
Photos 42
© 2001-2024 funda









































