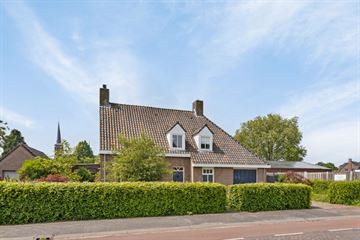This house on funda: https://www.funda.nl/en/detail/koop/westerhoven/huis-heuvel-9/43513694/

Description
Spacious and large detached house (country style) with no fewer than 6 to 7 bedrooms. Modern and very spacious kitchen and a recently renovated bathroom/sanitary facilities. Beautiful and attractive living room, an office on the ground floor (directly at the entrance), ideal as a home workplace or small office/practice. The plot of over 600 m² is completely fenced and offers a lot of privacy. Many extras such as a covered terrace with outdoor fireplace, plunge pool, an indoor garage and very good accessibility due to the excellent adjustments to the road network in south-east Brabant. The south axis of Eindhoven is quickly accessible (ASML, HTC, hospitals) by the renovated N69. The house is surrounded by beautiful nature, with many walking and cycling routes. Optimally insulated and equipped with solar panels.
Representative hall with meter cupboard (up-to-date), sunken basement (cupboard) and an extra storage cupboard. Extremely stylish access to the first floor.
Office/practice room or the contemporary desired home workplace, ideally situated so that private and work can be separated.
Spacious living room with designer gas fireplace, lots of light, characteristic bay window and patio doors to (covered) terrace and garden. Underfloor heating almost entire ground floor.
Kitchen-diner like from a home furnishings magazine (with even a second television corner, for yourself or the children...). Industrial, minimalist, but that is precisely why it is so beautiful. There is also a lot of light in this room. The kitchen is fully equipped with luxury equipment, including a professional sink and a 6-burner gas stove with double oven function. Enough space to place an out-of-proportion dining table. Passage to terrace and garden. Also passage to the utility room/portal. Also from here a door to the side garden/back.
Spacious and renovated sanitary area with free-hanging toilet and fountain.
Indoor garage with patio doors to the driveway at the front. Installation option for washing equipment.
First floor.
Large landing with access to the various rooms. The robust wooden floor makes this floor almost a whole. High-quality finish with again an eye-catching staircase. No fewer than six (!!) spacious bedrooms on this floor alone! Three bedrooms located at the front, three at the rear.
Completely renovated bathroom with walk-in shower (with double rain shower for Sunday mornings), quirky sink and furniture. Dormer.
Separate sanitary room.
Second floor.
Large attic floor with easy possibility to create a 7th (spacious) bedroom. Central heating installation (recently renewed).
Outside
Very well-kept front and back garden. Playful covered terrace with fireplace, a plunge pool for enthusiasts, ample parking, also for guests. The backyard is completely fenced and has a back entrance (with lockable gate). Lots of privacy.
Features
Transfer of ownership
- Last asking price
- € 750,000 kosten koper
- Asking price per m²
- € 3,505
- Status
- Sold
Construction
- Kind of house
- Villa, detached residential property
- Building type
- Resale property
- Year of construction
- 1990
- Type of roof
- Gable roof covered with roof tiles
Surface areas and volume
- Areas
- Living area
- 214 m²
- Other space inside the building
- 19 m²
- Plot size
- 605 m²
- Volume in cubic meters
- 778 m³
Layout
- Number of rooms
- 9 rooms (6 bedrooms)
- Number of bath rooms
- 1 bathroom and 2 separate toilets
- Number of stories
- 3 stories and a basement
- Facilities
- Skylight, optical fibre, flue, TV via cable, solar panels, and swimming pool
Energy
- Energy label
- Insulation
- Roof insulation, double glazing, insulated walls and floor insulation
- Heating
- CH boiler, gas heater and partial floor heating
- Hot water
- CH boiler
- CH boiler
- CV-HR (gas-fired combination boiler from 2023, in ownership)
Cadastral data
- WESTERHOVEN E 1032
- Cadastral map
- Area
- 605 m²
- Ownership situation
- Full ownership
Exterior space
- Location
- Alongside a quiet road, in wooded surroundings and rural
- Garden
- Back garden and front garden
- Back garden
- 177 m² (9.85 metre deep and 18.00 metre wide)
- Garden location
- Located at the west with rear access
Garage
- Type of garage
- Built-in
- Capacity
- 1 car
- Facilities
- Electricity, heating and running water
- Insulation
- Roof insulation, double glazing, insulated walls and floor insulation
Parking
- Type of parking facilities
- Parking on private property and public parking
Photos 49
© 2001-2025 funda
















































