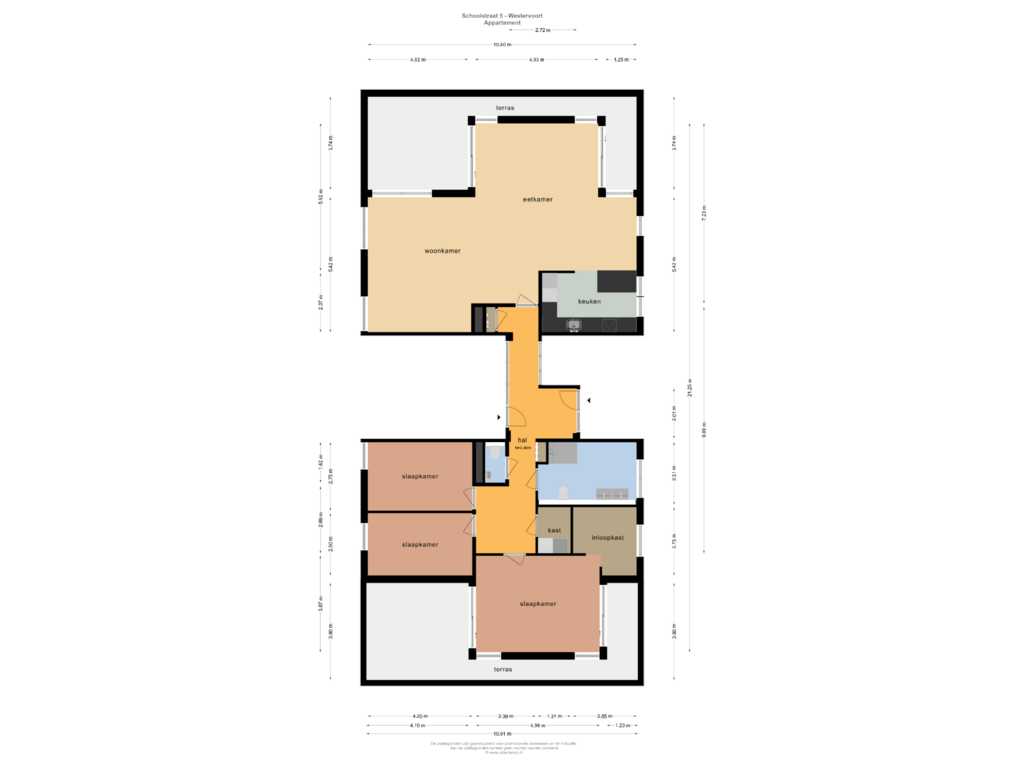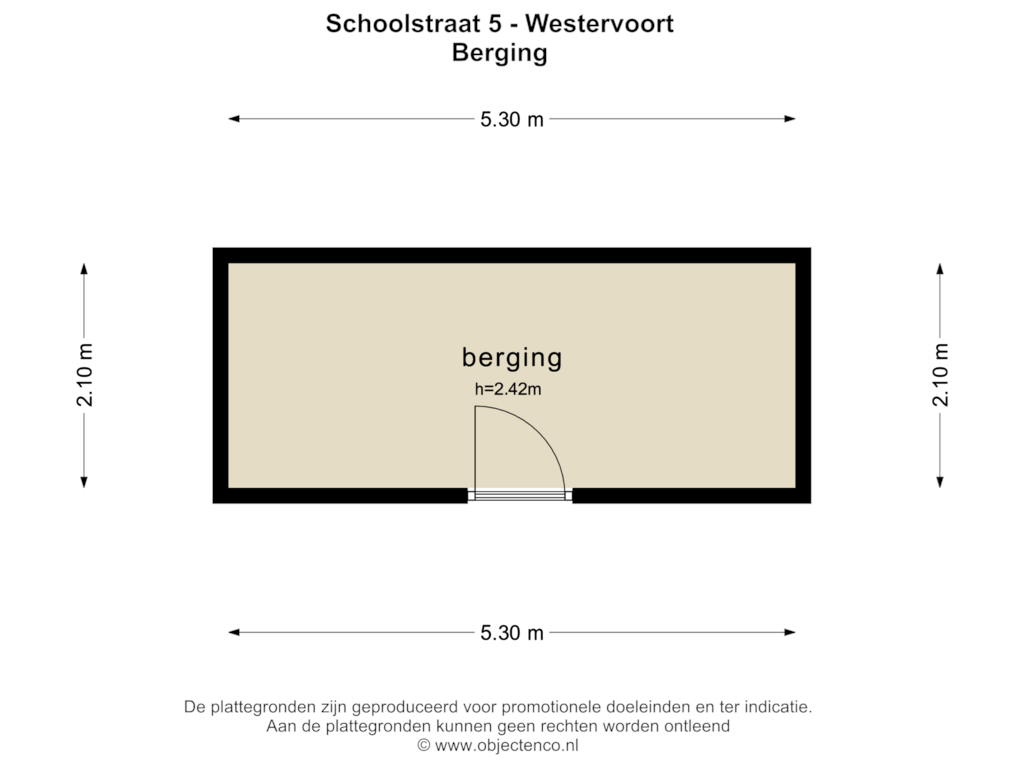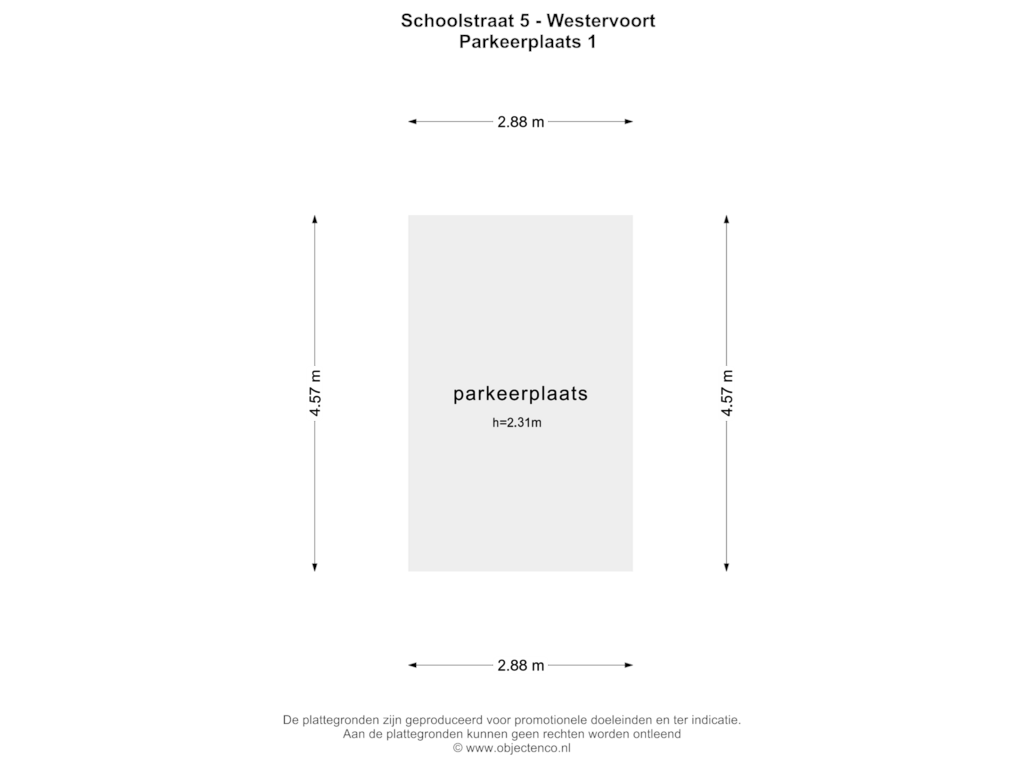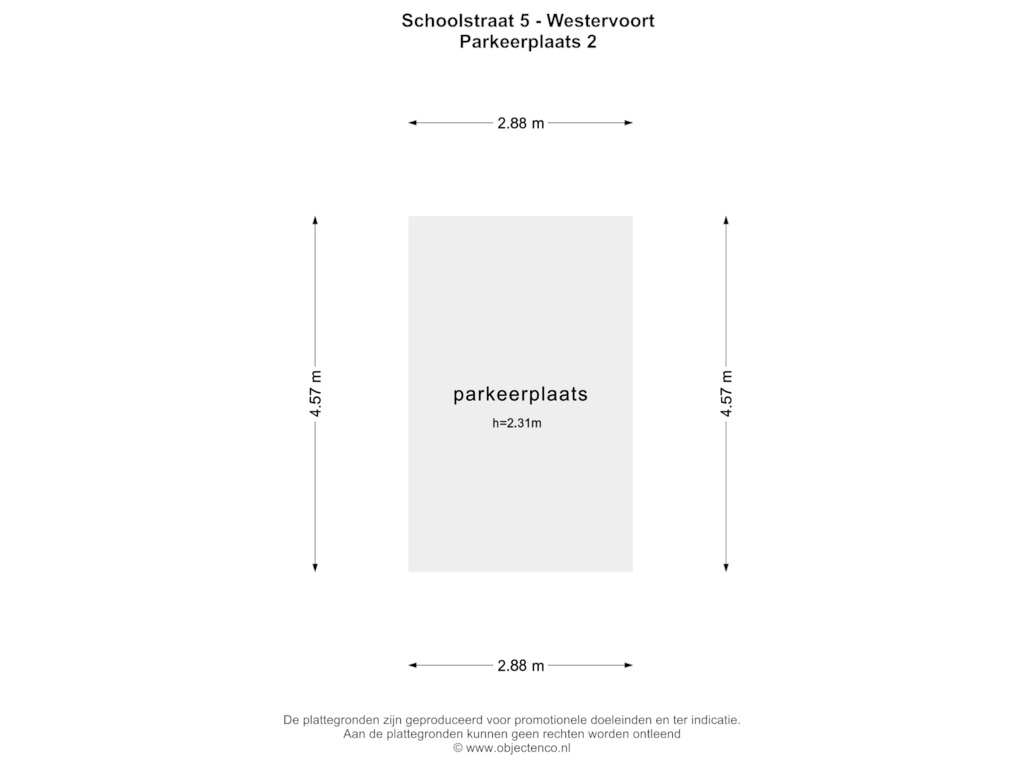This house on funda: https://www.funda.nl/en/detail/koop/westervoort/appartement-schoolstraat-5/43723444/
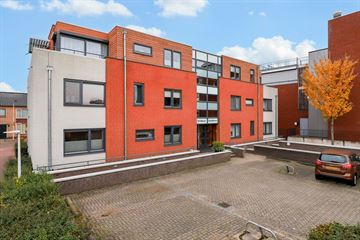
Schoolstraat 56931 DV WestervoortWestervoort
€ 599,000 k.k.
Eye-catcherLuxe penthouse met 3 slaapkamers, 2 dakterrassen en 2 parkeerplaatsen
Description
Een royaal, luxe en comfortabel afgewerkt, alsmede uitstekend onderhouden PENTHOUSE met 2 dakterrassen, een grote berging en 2 parkeerplaatsen in de afgesloten parkeerkelder.
Het geheel ligt op de tweede verdieping, in een geliefd kleinschalig appartementencomplex, in het dorpscentrum van Westervoort met voorzieningen als winkels, openbaar vervoer, NS station, huisartsenpraktijk en apotheek op loopafstand. Het appartement van maar liefst 153 m2 is per lift alsmede middels het trappenhuis bereikbaar en is van vele gemakken voorzien en heeft tevens een fraai uitzicht.
Indeling
Begane grond:
Op de begane grond van het gebouw bevindt zich de centrale, afgesloten hal met de postbussen, het bellentableau, de videofoon, het trappenhuis en de liftinstallatie.
Via het trappenhuis of de lift bereikt u het appartement alsmede de parkeerkelder met de bergingen.
Penthouse:
De entree van het trappenhuis alsmede van de lift komen uit op een eigen hal met direct toegang tot het appartement.
Ruime gang welke onder andere toegang biedt tot een gemoderniseerd toilet voorzien van fontein (2021), 3 fantastische slaapkamers, waarvan 1 met inloopkast en schuifpui naar het 1e dakterras.
De vernieuwde badkamer (2022) is voorzien van een inloopdouche, dubbele vaste wastafelmeubel en 2e toilet.
Vanaf de gang is er ook een inpandige bergruimte bereikbaar welke is voorzien van wasmachine-/drogeraansluiting. Tot slot kent het penthouse een bijzonder ruim bemeten alsmede lichte woon-/ eetkamer voorzien van fraaie laminaatvloer, schuifpui naar 2e dakterras en open luxe inbouwkeuken met alle benodigde inbouwapparaten zoals een inductiekookplaat, afzuiger, koelkast, vriezer, vaatwasser, spoelbak en combimagnetron.
Buitenruimte:
Het penthouse heeft 2 dakterrassen waarvan 1 voorzien is van een geheel op maat gemaakte zonwering in de vorm van screens (wanden en dak). Beiden dakterrassen zijn verder nog voorzien van onderhoudsvriendelijke dakterras tegels.
Bijzonderheden:
- Mechanische ventilatieboxen vernieuwd;
- Actieve VvE;
- Servicekosten € 268,33 per maand;
- Diverse rolluiken alsmede elektrische zonneschermen;
- Airco installatie;
- Glasvezel;
- Grote berging en 2 parkeerplaatsen;
- Gemeenschappelijke hobby-ruimte.
Dit is een ruimte in de parkeergarage met een werkplaats/opslagruimte waar iedere bewoner gebruik van mag maken.
- Geliefde woonomgeving met alle voorzieningen op loopafstand;
- Het naastgelegen winkelcentrum zal de komende tijd gemoderniseerd gaan worden, wat het gehele gebied nog meer
allure en uitstraling zal geven.
Features
Transfer of ownership
- Asking price
- € 599,000 kosten koper
- Asking price per m²
- € 3,915
- Listed since
- Status
- Available
- Acceptance
- Available in consultation
- VVE (Owners Association) contribution
- € 268.00 per month
Construction
- Type apartment
- Penthouse (apartment)
- Building type
- Resale property
- Year of construction
- 2001
- Accessibility
- Accessible for people with a disability and accessible for the elderly
- Type of roof
- Flat roof covered with asphalt roofing
Surface areas and volume
- Areas
- Living area
- 153 m²
- Exterior space attached to the building
- 49 m²
- External storage space
- 38 m²
- Volume in cubic meters
- 476 m³
Layout
- Number of rooms
- 4 rooms (3 bedrooms)
- Number of bath rooms
- 1 bathroom and 1 separate toilet
- Bathroom facilities
- Shower, double sink, toilet, and washstand
- Number of stories
- 1 story
- Located at
- 3rd floor
- Facilities
- Air conditioning, outdoor awning, elevator, mechanical ventilation, rolldown shutters, and sliding door
Energy
- Energy label
- Insulation
- Completely insulated
- Heating
- District heating
- Hot water
- Central facility
Cadastral data
- WESTERVOORT A 6435
- Cadastral map
- Ownership situation
- Full ownership
Exterior space
- Location
- In centre, in residential district and unobstructed view
- Balcony/roof terrace
- Roof terrace present
Storage space
- Shed / storage
- Built-in
- Facilities
- Electricity
Parking
- Type of parking facilities
- Public parking and parking garage
VVE (Owners Association) checklist
- Registration with KvK
- Yes
- Annual meeting
- Yes
- Periodic contribution
- Yes (€ 268.00 per month)
- Reserve fund present
- Yes
- Maintenance plan
- Yes
- Building insurance
- Yes
Photos 60
Floorplans 4
© 2001-2024 funda




























































