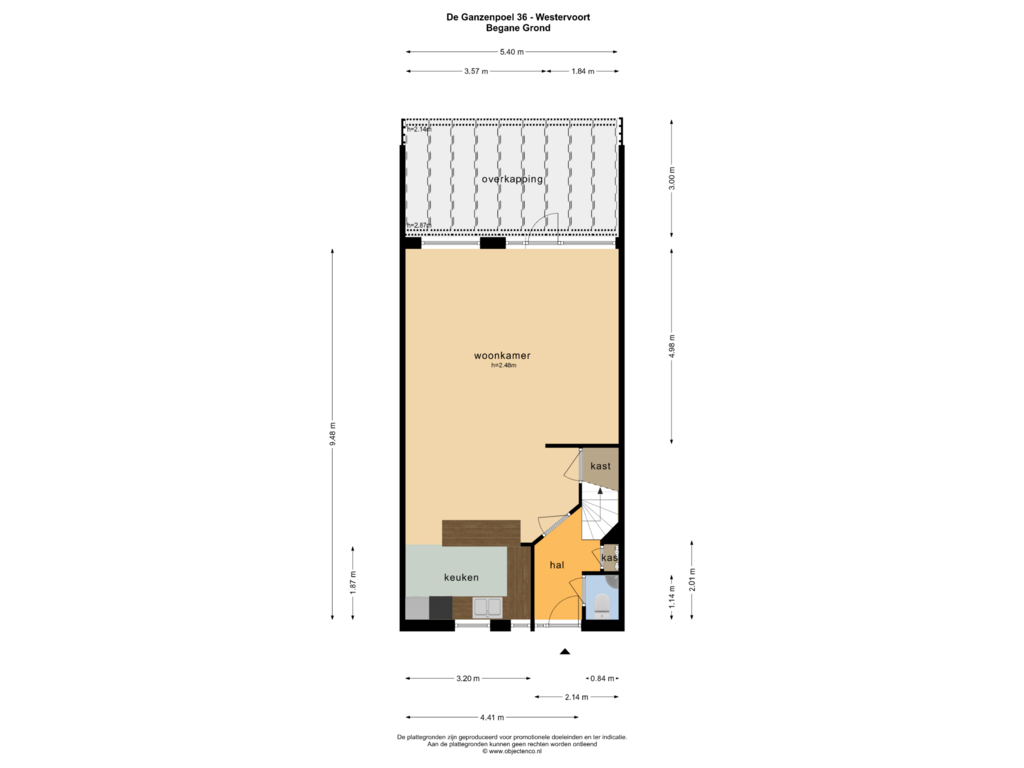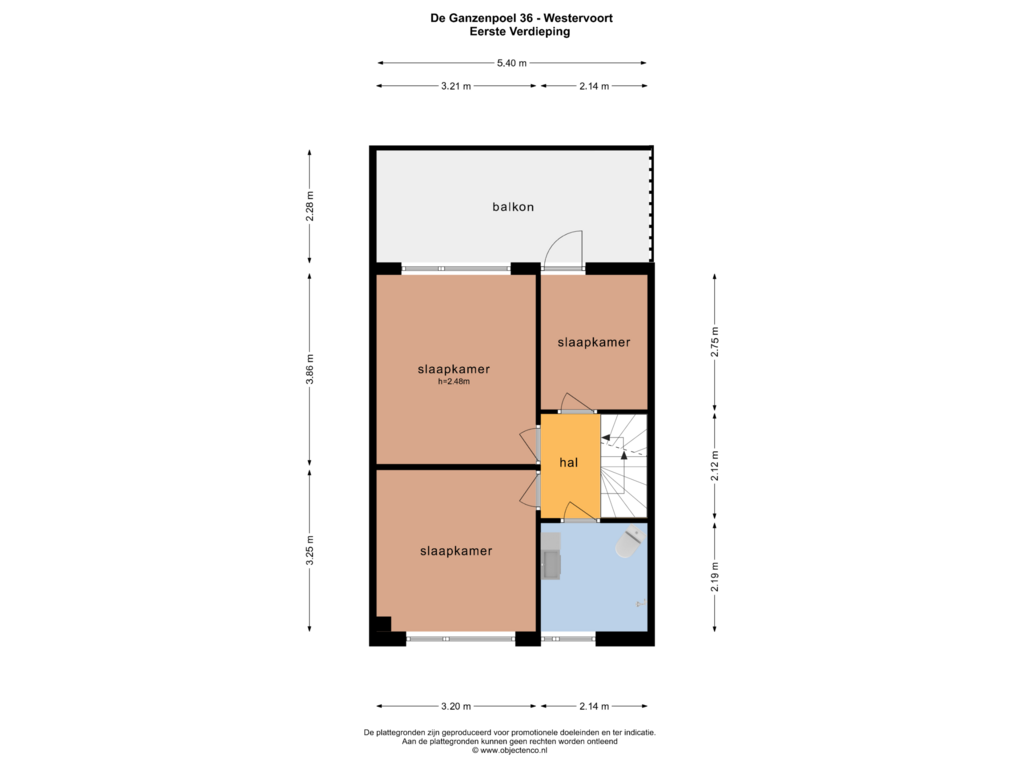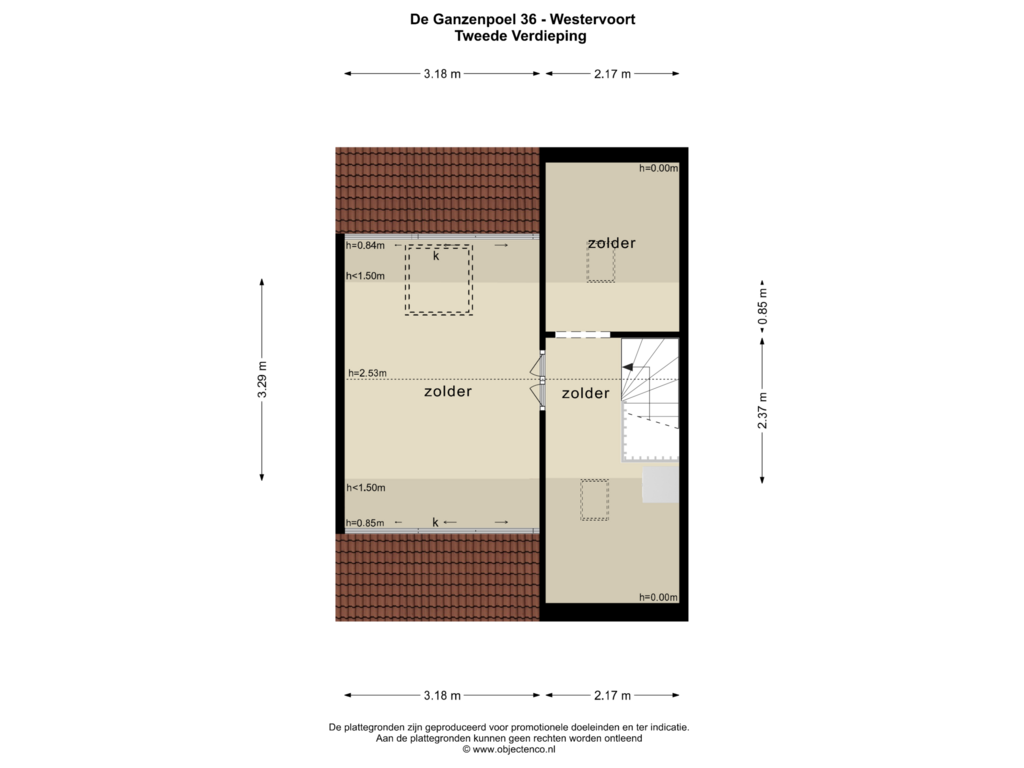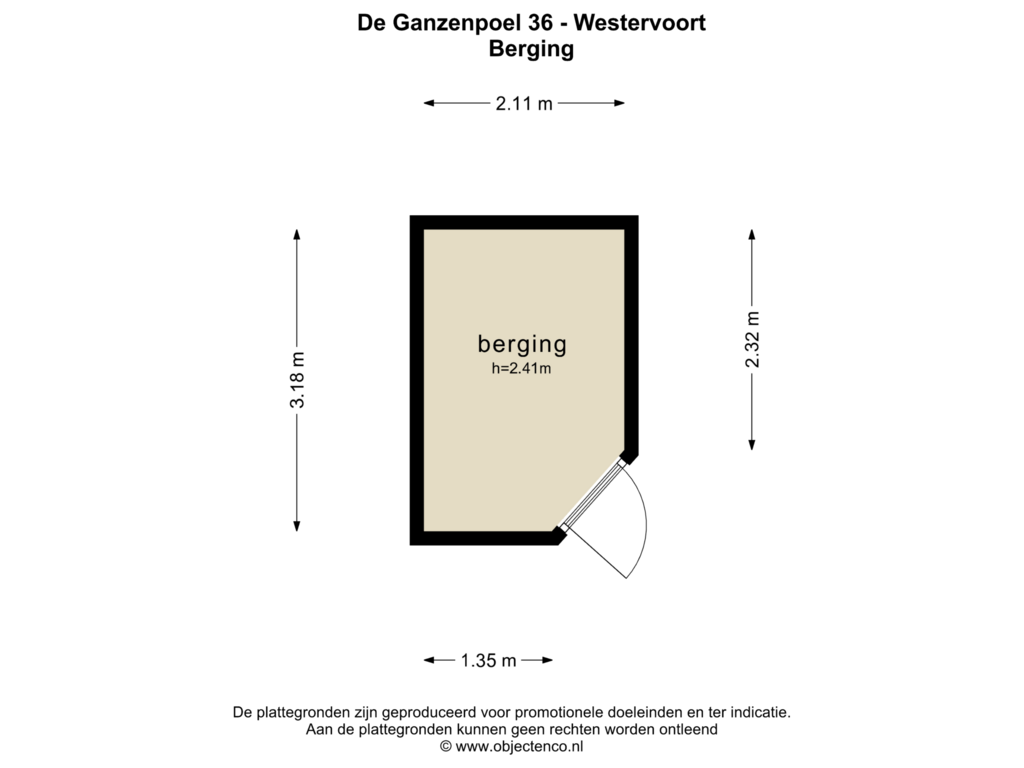This house on funda: https://www.funda.nl/en/detail/koop/westervoort/huis-de-ganzenpoel-36/43733205/
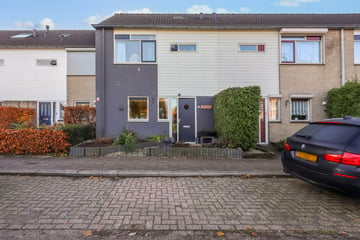
De Ganzenpoel 366932 LE WestervoortDe Ganzepoel-Schans
€ 329,500 k.k.
Eye-catcherTussenwoning met uitgebouwde woonkamer, serre en 4 slaapkamers.
Description
EEN GEMODERNISEERDE EN UITGEBOUWDE TUSSENWONING OP EEN GELIEFDE LOCATIE IN WESTERVOORT!
Een gemoderniseerde en uitgebouwde tussenwoning met vrijstaande stenen berging, serre alsmede achtertuin met achterom en vrijstaande stenen berging. Deze aantrekkelijke ééngezinswoning met uitgebouwde woonkamer en 4 slaapkamers kent een vrij uitzicht aan de voorzijde en is in een geliefd deel van Westervoort, in een kindvriendelijke woonwijk en nabij alle benodigde woonvoorzieningen zoals winkels, groen- en speelvoorzieningen, sportgelegenheden, basisscholen, treinstation en diverse uitvalswegen gelegen.
Kortom: deze woning is beslist de moeite van het bezichtigen waard.
Indeling
Begane grond:
De entree/hal is voorzien van een vernieuwd toilet met fontein, meterkast en toegang tot de trapopgang en woonkamer. De tuingerichte en uitgebouwde woonkamer heeft een gezellige sfeer en is voorzien van een fraaie laminaatvloer en provisie-/ annex trapkast. De open keuken welke aan de voorzijde van de woning is gelegen is voorzien van een nette en functionele keuken met dubbele spoelbak en losse apparaten.
1e verdieping:
De overloop geeft toegang tot 3 mooie slaapkamers, waarvan 1 met toegang tot het dakterras.
Vernieuwde badkamer met douche, vaste wastafelmeubel, designradiator en 2e toilet.
Middels vaste trap te bereiken...
2e verdieping:
Deze verdieping is ingedeeld met een voorzolder voorzien van wasmachine aansluiting, een werkplek alsmede een 4e slaapkamer. Op de zolderverdieping zijn recentelijk nieuwe kunststof dakramen geplaatst.
Bijzonderheden:
De woning voorzien van een onderhoudsvriendelijke serre, uitbouw en dakterras
De woning heeft vloer,-, dak,- en muurisolatie alsmede isolerende beglazing
Energielabel C
Besloten achtertuin met achterom en stenen berging
Parkeermogelijkheden voor de deur
Geliefde woonomgeving
Features
Transfer of ownership
- Asking price
- € 329,500 kosten koper
- Asking price per m²
- € 3,051
- Listed since
- Status
- Available
- Acceptance
- Available in consultation
Construction
- Kind of house
- Single-family home, row house
- Building type
- Resale property
- Year of construction
- 1985
- Type of roof
- Gable roof covered with roof tiles
Surface areas and volume
- Areas
- Living area
- 108 m²
- Exterior space attached to the building
- 29 m²
- External storage space
- 6 m²
- Plot size
- 134 m²
- Volume in cubic meters
- 377 m³
Layout
- Number of rooms
- 5 rooms (4 bedrooms)
- Number of bath rooms
- 1 bathroom and 1 separate toilet
- Bathroom facilities
- Shower, toilet, sink, and washstand
- Number of stories
- 3 stories
- Facilities
- Mechanical ventilation
Energy
- Energy label
- Insulation
- Roof insulation, double glazing, insulated walls and floor insulation
- Heating
- District heating
- Hot water
- Central facility
Cadastral data
- WESTERVOORT C 702
- Cadastral map
- Area
- 134 m²
- Ownership situation
- Full ownership
Exterior space
- Location
- Alongside a quiet road and in residential district
- Garden
- Back garden and front garden
- Balcony/roof terrace
- Balcony present
Storage space
- Shed / storage
- Detached brick storage
Parking
- Type of parking facilities
- Public parking
Photos 49
Floorplans 4
© 2001-2024 funda

















































