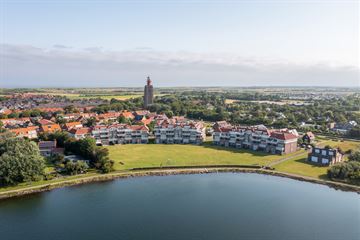
Charley Tooropstraat 104361 JK WestkapelleWestkapelle
€ 499,000 k.k.
Description
Direct aan de kreek tussen het dorp Westkapelle en het natuurgebied is op een unieke plek het schitterende project Residence Kreek en Duin gerealiseerd. Kreek en Duin is verdeeld over drie villa’s in een gebogen vorm welke alle langs de kreek zijn gesitueerd. De statige villa’s bevatten diverse typen appartementen, allen met een forse buitenruimte en parkeerplaats. Het geheel is gelegen op korte afstand van de zee, het strand en nabij de badplaatsen Domburg en Zoutelande.
Wij bieden in het luxe appartementencomplex een begane grond appartement aan met ca. 95 m² aan woonoppervlakte. Het ruime terras is ongeveer 20 m², gelegen op het zuiden en biedt een schitterend uitzicht over de kreek. Het appartement is ruim van opzet en onder meer voorzien van twee slaapkamers, een ruime badkamer en een schitterende woonkamer met open keuken. De parkeerplaats en een gezamenlijke fietsenberging maken het geheel compleet.
Via de centrale entree komt u binnen in het appartement. Het appartement beschikt over twee slaapkamers, een inpandige berging, apart toilet, badkamer met ligbad, wastafel en douche. Vanuit de woonkamer, met open keuken, heeft u een prachtig uitzicht op de Kreek en de duinen. De fraaie keuken is geplaatst in lichte kleurstelling en onder andere voorzien van een vier pits gaskomfoor, afzuigkap, koelkast, vaatwasser en combimagnetron.
Een locatie als die van Kreek en Duin is schaars en wordt steeds schaarser en daardoor neemt de vraag naar dit soort kwalitatief hoogwaardig bezit op bijzondere locaties toe. Mede daardoor kan dit appartement een goede investering zijn met eventueel een leuk rendement. Naast de uitstekende locatie dragen ook de kwaliteit van de appartementen en de toepassing van duurzame, onderhoudsarme materialen hieraan bij. De ligging is direct aan de Kreek en op loopafstand van het Noordzeestrand.
Gebruik
U bent vrij om het appartement tot uw eigen beschikking te houden. Er is dus geen verhuurverplichting. Indien u besluit uw appartement te verhuren zal dit verzorgd worden via een professionele verhuurorganisatie. Ook dan heeft u uiteraard nog steeds de mogelijkheid om tussentijds zelf van uw appartement te genieten.
Bijzonderheden:
- Vraagprijs inclusief inventaris, geen BTW van toepassing,
- Verwarming en warmwater door middel van een HR ketel uit 2010,
- Kunststof kozijnen,
- PVC vloer,
- Volledig geïsoleerd,
- Goede verhuurmogelijkheden via Kustlicht Vakanties,
- Oplevering in onderling overleg.
Features
Transfer of ownership
- Asking price
- € 499,000 kosten koper
- Original asking price
- € 549,000 kosten koper
- Listed since
- Status
- Available
- Acceptance
- Available in consultation
- Permanent occupancy
- Permanent occupancy is not allowed
- VVE (Owners Association) contribution
- € 257.41 per month
Construction
- Type apartment
- Ground-floor apartment (apartment)
- Building type
- Resale property
- Year of construction
- 2010
- Specific
- Furnished and with carpets and curtains
- Type of roof
- Gable roof covered with roof tiles
Surface areas and volume
- Areas
- Living area
- 95 m²
- Exterior space attached to the building
- 21 m²
- Volume in cubic meters
- 250 m³
Layout
- Number of rooms
- 3 rooms (2 bedrooms)
- Number of bath rooms
- 1 bathroom and 1 separate toilet
- Bathroom facilities
- Shower, bath, and sink
- Number of stories
- 1 story
- Located at
- Ground floor
- Facilities
- Elevator, mechanical ventilation, passive ventilation system, and TV via cable
Energy
- Energy label
- Insulation
- Roof insulation, double glazing, insulated walls and floor insulation
- Heating
- CH boiler
- Hot water
- CH boiler
- CH boiler
- Remeha Avanta (gas-fired combination boiler from 2010, in ownership)
Cadastral data
- WESTKAPELLE B 6582
- Cadastral map
- Ownership situation
- Full ownership
- WESTKAPELLE B 6582
- Cadastral map
- Ownership situation
- Full ownership
Exterior space
- Location
- Alongside a quiet road, alongside waterfront and unobstructed view
- Garden
- Sun terrace
- Sun terrace
- 21 m² (3.00 metre deep and 7.00 metre wide)
- Garden location
- Located at the south with rear access
Storage space
- Shed / storage
- Built-in
Garage
- Type of garage
- Parking place
Parking
- Type of parking facilities
- Public parking
VVE (Owners Association) checklist
- Registration with KvK
- Yes
- Annual meeting
- Yes
- Periodic contribution
- Yes (€ 257.41 per month)
- Reserve fund present
- Yes
- Maintenance plan
- Yes
- Building insurance
- Yes
Photos 49
© 2001-2025 funda
















































