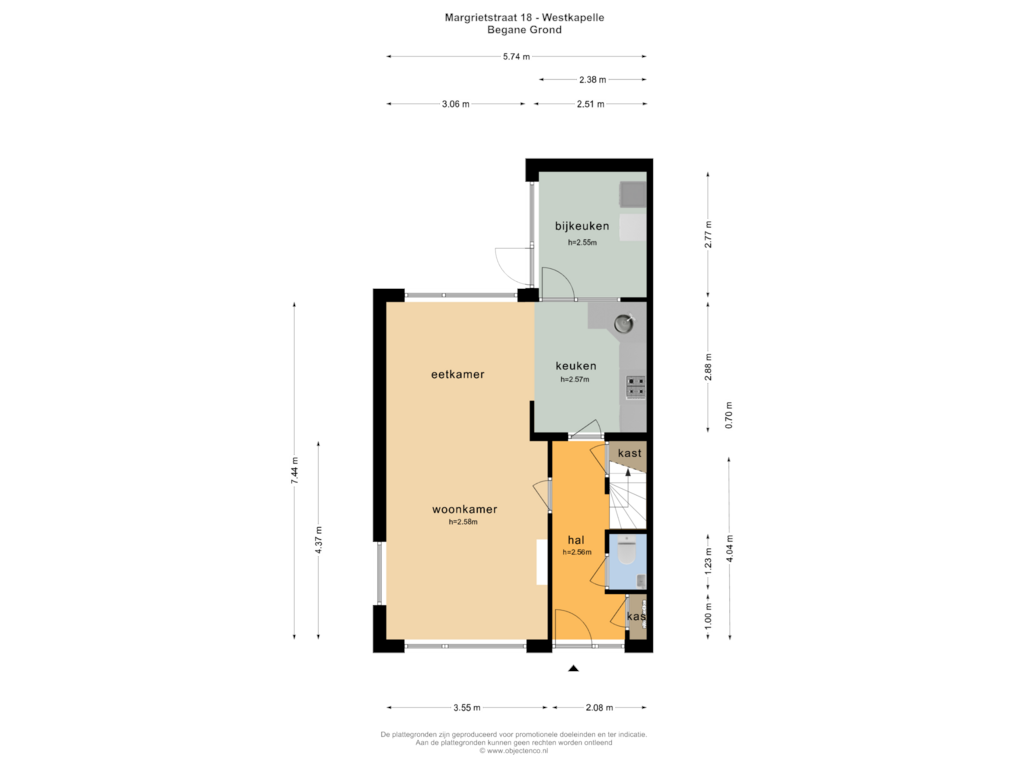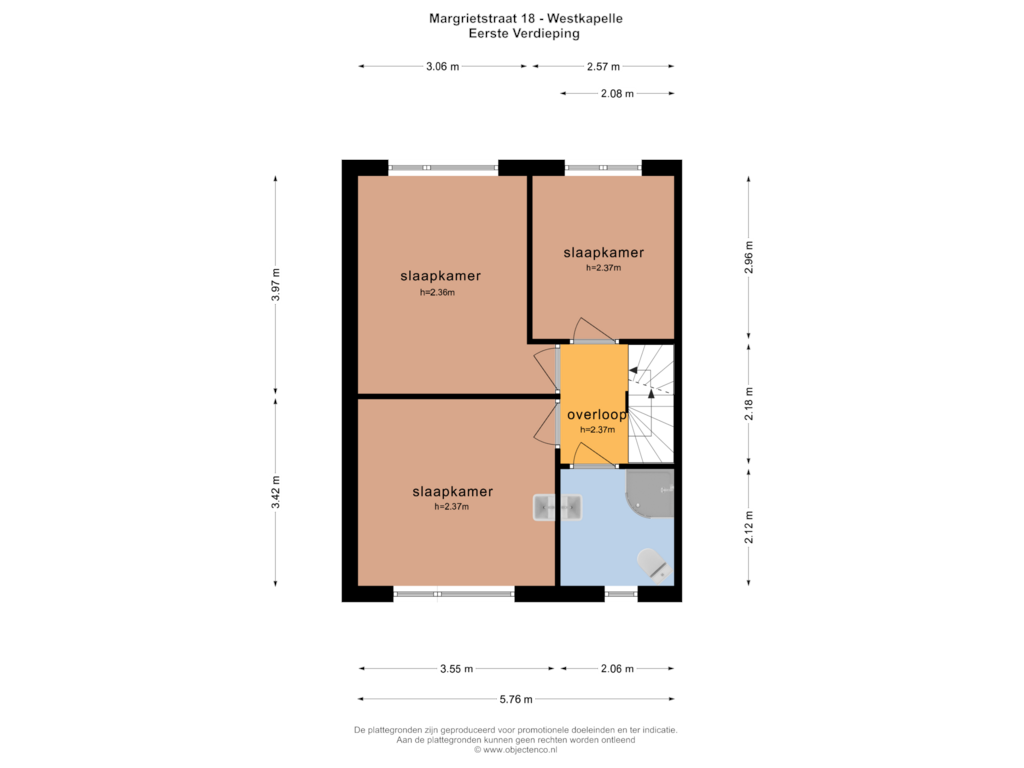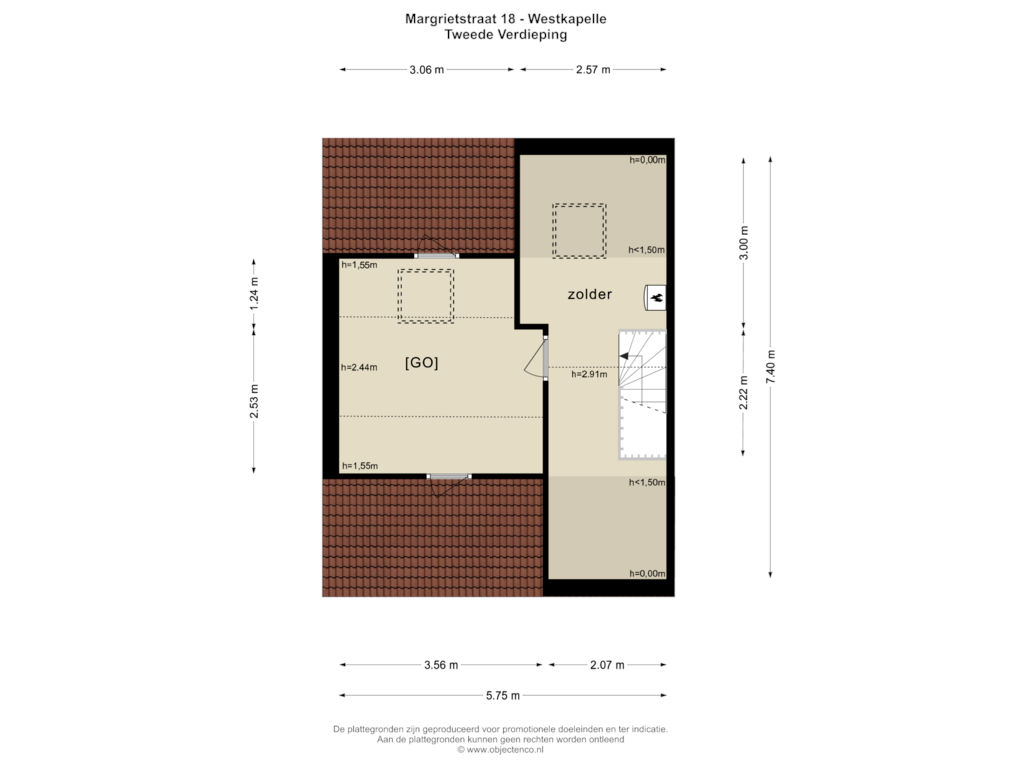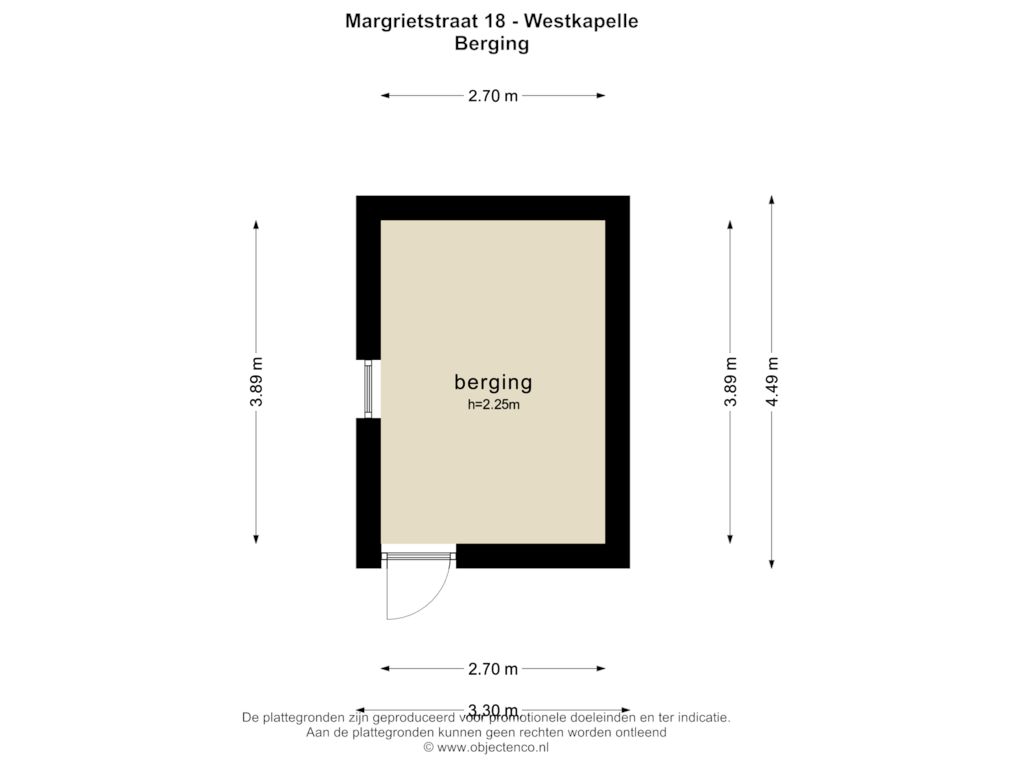This house on funda: https://www.funda.nl/en/detail/koop/westkapelle/huis-margrietstraat-18/89180687/
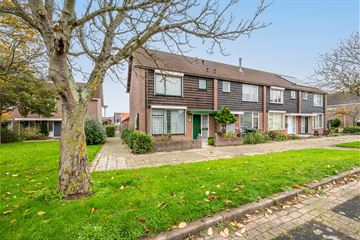
Description
Hoekwoning met berging en vrij achterom
Ruime hoekwoning gelegen aan een pleintje met plantsoen en vanuit de woning een vrij uitzicht. Veel parkeermogelijkheden voor de woning. Rustige kindvriendelijke omgeving. Ideale woning voor de starter op de woning markt. De woning verkeert in prima staat van onderhoud en is direct geschikt voor bewoning. Woning heeft tuin op het oosten met stenenberging en een vrij achterom.
Alle voorzieningen zijn in het dorp aanwezig evenals het strand, de duinen en de zee en dit alles op loopafstand.
Indeling woning:
Begane grond, hal met meterkast, trapopgang, trapkast en toilet met fonteintje. Mooie rechthoekige doorzon woonkamer met half open keuken met net keukenblok met inbouwapparatuur. Achter de keuken ruime bijkeuken met wasmachine aansluiting, plaats voor droger en vriezer of iets dergelijks.
Eerste verdieping, overloop, ruime badkamer met toilet, douche en wastafel. Drie mooie, vierkante slaapkamers en vaste trap naar de tweede verdieping.
Tweede verdieping, overloop met plaats voor de combiketel.
Vierde ruime slaapkamer met velux.
Kortom een nette woning met veel ruimte en goed onderhouden, die direct gereed is voor bewoning. Maak gerust een afspraak voor een geheel vrijblijvende bezichtiging en ervaar zelf wat deze woning te bieden heeft.
Features
Transfer of ownership
- Asking price
- € 305,000 kosten koper
- Asking price per m²
- € 2,675
- Listed since
- Status
- Under offer
- Acceptance
- Available in consultation
Construction
- Kind of house
- Single-family home, corner house
- Building type
- Resale property
- Year of construction
- 1982
- Type of roof
- Gable roof covered with roof tiles
Surface areas and volume
- Areas
- Living area
- 114 m²
- External storage space
- 10 m²
- Plot size
- 140 m²
- Volume in cubic meters
- 400 m³
Layout
- Number of rooms
- 5 rooms (4 bedrooms)
- Number of bath rooms
- 1 bathroom and 1 separate toilet
- Bathroom facilities
- Shower, toilet, and sink
- Number of stories
- 3 stories
Energy
- Energy label
- Not available
- Insulation
- Double glazing and insulated walls
- Heating
- CH boiler
- Hot water
- CH boiler
- CH boiler
- Nefit Ecomline HRC 22H (gas-fired combination boiler from 2003, in ownership)
Cadastral data
- WESTKAPELLE B 5974
- Cadastral map
- Area
- 140 m²
- Ownership situation
- Full ownership
Exterior space
- Garden
- Back garden and front garden
- Back garden
- 74 m² (12.00 metre deep and 6.20 metre wide)
- Garden location
- Located at the east with rear access
Storage space
- Shed / storage
- Detached brick storage
- Facilities
- Electricity
Parking
- Type of parking facilities
- Public parking
Photos 43
Floorplans 4
© 2001-2025 funda











































