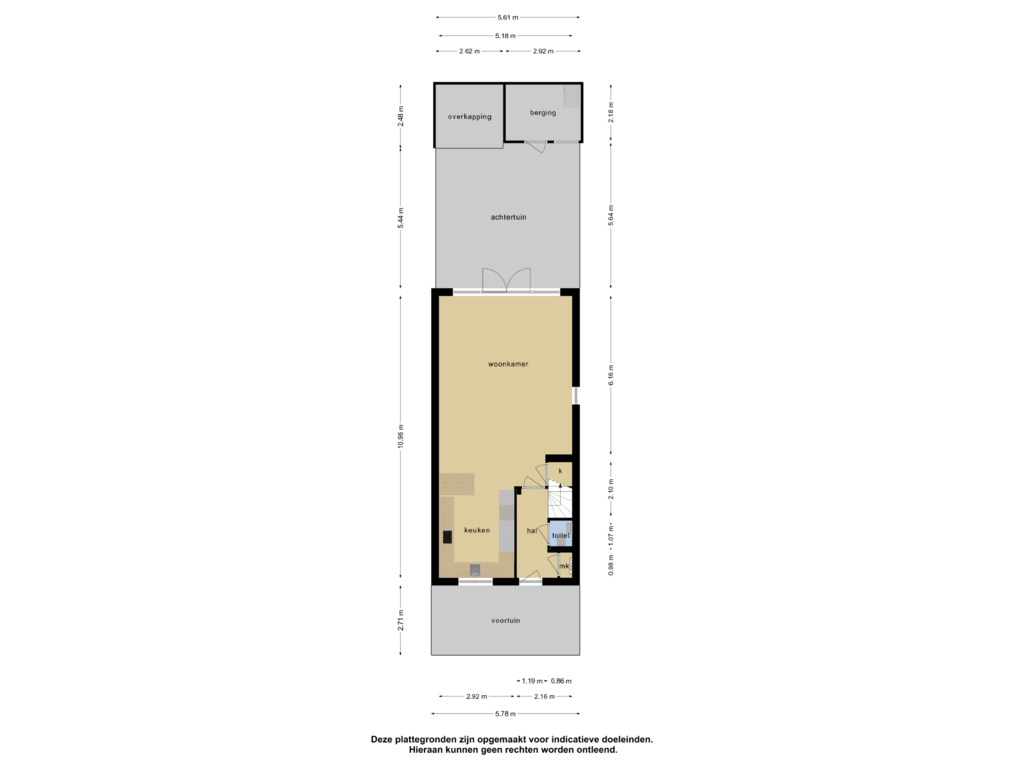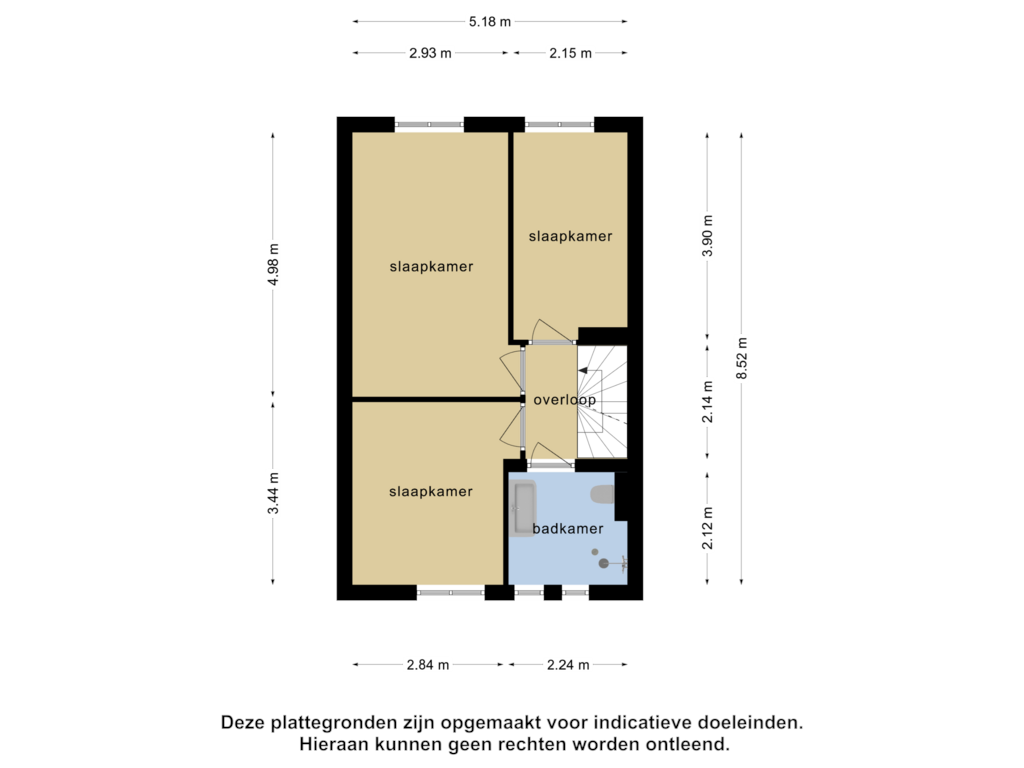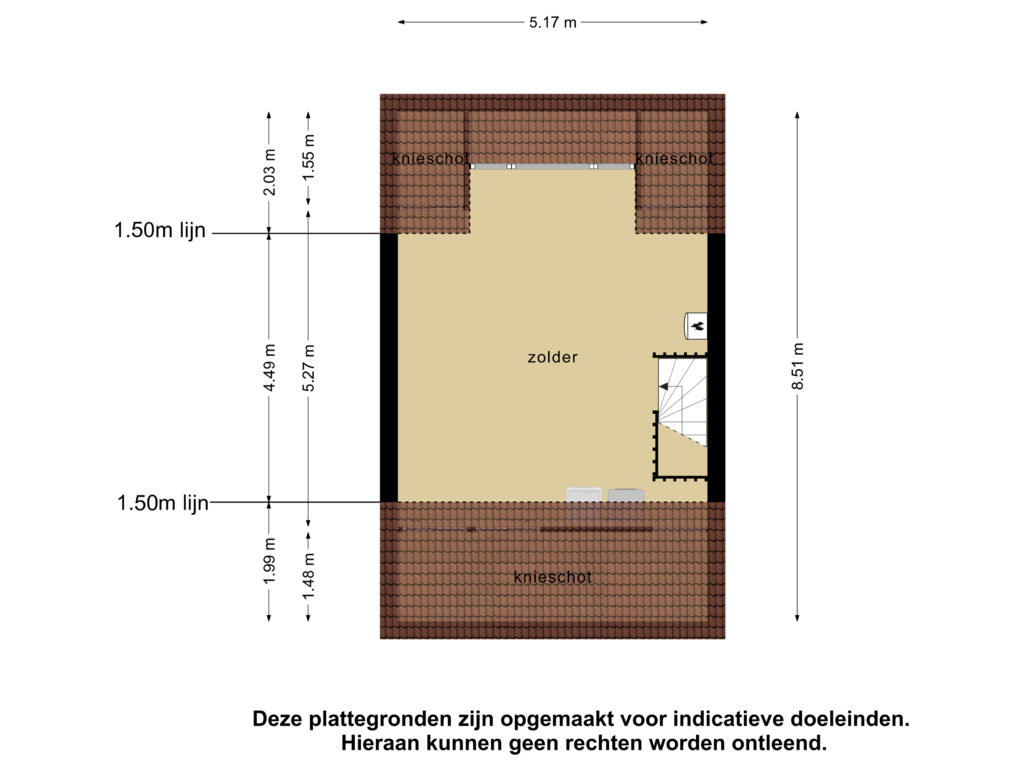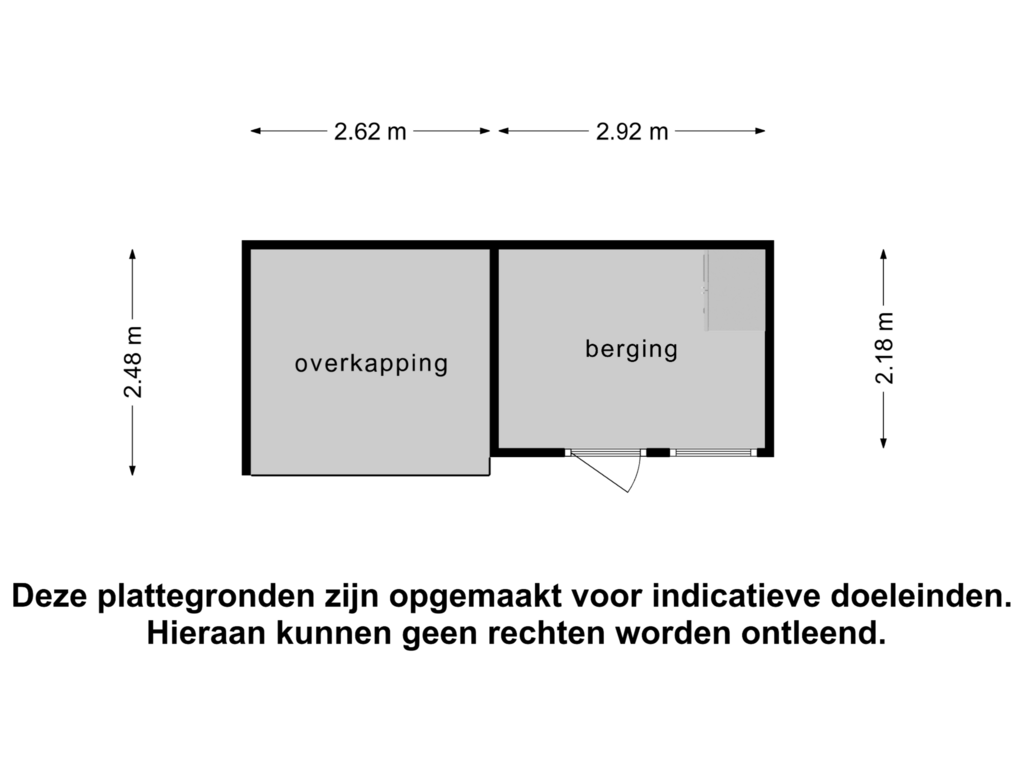This house on funda: https://www.funda.nl/en/detail/koop/westzaan/huis-de-kersenboomstraat-17/43415194/
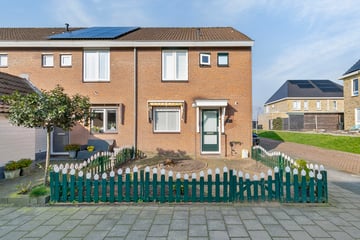
De Kersenboomstraat 171551 BV WestzaanWestzaan Noord
€ 575,000 k.k.
Eye-catcherIn 2023 verbouwde eindwoning in een kindvriendelijke buurt!
Description
Stijlvolle eindwoning in Westzaan - Volledig gerenoveerd in 2023
Welkom thuis in deze prachtig gerenoveerde hoekwoning, gelegen aan de rustige en sfeervolle Kersenboomstraat in het hart van Westzaan. Deze woning biedt een perfecte combinatie van moderne voorzieningen en klassiek karakter, waardoor het een ideale keuze is voor wie op zoek is naar comfortabel wonen in een gezellige omgeving.
De woning is in 2023 volledig gerenoveerd, waarbij geen detail over het hoofd is gezien. Betreed de lichte en luchtige woonkamer en voel meteen de warme ambiance die de ruimte uitstraalt. De open plattegrond zorgt voor een natuurlijke stroom tussen de woonkamer, eetkamer en keuken, waardoor het ideaal is voor zowel dagelijks leven als entertainment.
De keuken is voorzien van moderne apparatuur en hoogwaardige afwerkingen, waardoor het een plezier is om te koken en te entertainen. Vanuit de keuken heeft u directe toegang tot de tuin, die gunstig is gelegen op het westen. Geniet van zonnige middagen en avonden in uw eigen groene oase, omringd door bloeiende planten en een serene sfeer.
Op de bovenverdiepingen bevinden zich de slaapkamers en badkamer, allemaal smaakvol ingericht en klaar om u te verwelkomen na een lange dag. De hoekligging van de woning zorgt voor extra privacy en ruimte, waardoor het een unieke kans is om te genieten van het beste van zowel binnen als buiten.
Gelegen in het charmante Westzaan, profiteert u van de rust en kalmte van het dorpsleven, terwijl u toch dicht bij alle voorzieningen en gemakken bent die de nabijgelegen steden te bieden hebben. Winkels, scholen, parken en openbaar vervoer liggen allemaal binnen handbereik, waardoor dit de perfecte locatie is voor gezinnen, stellen en individuen.
Kortom, de eindwoning aan De Kersenboomstraat 17 biedt een zeldzame kans om te genieten van comfortabel en eigentijds wonen in een historische en pittoreske omgeving. Mis deze kans niet om uw droomhuis te vinden!
Features
Transfer of ownership
- Asking price
- € 575,000 kosten koper
- Asking price per m²
- € 4,528
- Listed since
- Status
- Available
- Acceptance
- Available in consultation
Construction
- Kind of house
- Single-family home, corner house
- Building type
- Resale property
- Year of construction
- 1985
- Type of roof
- Combination roof covered with asphalt roofing and roof tiles
Surface areas and volume
- Areas
- Living area
- 127 m²
- External storage space
- 6 m²
- Plot size
- 139 m²
- Volume in cubic meters
- 451 m³
Layout
- Number of rooms
- 5 rooms (4 bedrooms)
- Number of bath rooms
- 1 bathroom and 1 separate toilet
- Bathroom facilities
- Shower, toilet, sink, and washstand
- Number of stories
- 3 stories
- Facilities
- Mechanical ventilation, passive ventilation system, and TV via cable
Energy
- Energy label
- Insulation
- Roof insulation, double glazing, insulated walls and floor insulation
- Heating
- CH boiler
- Hot water
- CH boiler
- CH boiler
- Intergas (gas-fired from 2009, in ownership)
Cadastral data
- WESTZAAN B 3269
- Cadastral map
- Area
- 139 m²
- Ownership situation
- Municipal long-term lease (end date of long-term lease: 31-12-2058)
- Fees
- Paid until 01-01-2034
Exterior space
- Location
- Alongside a quiet road and in residential district
- Garden
- Back garden and front garden
- Back garden
- 41 m² (7.92 metre deep and 5.18 metre wide)
- Garden location
- Located at the northwest with rear access
Storage space
- Shed / storage
- Detached wooden storage
Parking
- Type of parking facilities
- Public parking
Photos 51
Floorplans 4
© 2001-2025 funda



















































