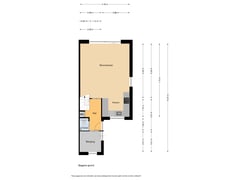Eye-catcherGeniet van een dorpsgevoel in een zeer groene omgeving!
Description
Enjoy a village feeling in a very green environment!
You get this experience immediately when you drive into Westzaan. At the beginning of Zuideinde stands this great house with private parking. Upon entering, you are immediately surprised by the very spacious living room, which is bathed in natural light thanks to its corner location. This space was made even more comfortable in 2024 with the installation of an air conditioner, so you can enjoy a pleasant temperature all year round. This is the perfect place to relax or socialize with friends and family. Adjacent to the living room you will find the modern kitchen equipped with several built-in appliances, adding to the modern and neat look. Here you will enjoy preparing the most delicious meals. The large sliding doors seamlessly connect the inside with the outside, allowing you to fully enjoy the beautifully refurbished garden, which was completely renewed in 2019. Whether you choose a summer barbecue or a relaxing morning with a cup of coffee, the outdoor space offers a true delight.
And not only have the kitchen and garden been updated, the bathroom was also updated in 2020. With a fantastic chic finish, this bathroom offers a spacious walk-in shower, a second toilet and a very spacious wash basin. Also located on this floor are two spacious bedrooms, each large enough for a double bed and a generous closet. The top floor offers two more bedrooms, ideal for a larger family, guest rooms or a hobby room. The benefits of this floor are many: the very spacious landing currently houses a smart home office and a convenient laundry room. This makes the top floor extremely functional and versatile. And don't worry about storage space, because that too has been thought of. With a convenient loft, you'll always have plenty of room for your suitcases, Christmas items and other seasonal items. This keeps your new home neat and organized without sacrificing living space.
In short, this corner house in Westzaan is a perfect combination of space, light and modern amenities. Don't miss this opportunity to view the home of your dreams, and experience for yourself the comfort and luxury this home has to offer. Contact us today for a viewing.
- Year built: 1994
- Living area: 105 m²
- Plot size: 113 m² own land
- And 1/14 share of adjacent parking lot, which equals 38 m² own land
- Private parking right next door
- Energy label: B
This house is ideally located in Westzaan, with quick access to major traffic routes. Both Amsterdam and Alkmaar can be reached by car within just 25 minutes, and the beach is also a short distance away. The train station of Zaandam and its shopping center are easy to reach by bike. For your daily shopping you do not have to look far, because the supermarket is practically around the corner. In addition, facilities such as an elementary school, child care and various sports clubs are easily found in the vicinity.
Details:
- Corner house on private land in a very green area;
- The home features four spacious bedrooms;
- In 2024, the house is equipped with air conditioning;
- The home features full insulation;
- The plumbing has been completely renewed in 2020;
- In 2023, 6 solar panels were installed on the roof (the solar panels are rented, there is a possibility to buy them);
- The garden was renewed in 2019;
- The house has a private parking space, for which monthly € 19,- is paid for maintenance.
Interested in this house? Immediately engage your own NVM purchase broker. Your NVM purchase broker stands up for your interests and saves you time, money and worries. Addresses of fellow NVM estate agents can be found on Funda.
Features
Transfer of ownership
- Asking price
- € 500,000 kosten koper
- Asking price per m²
- € 4,762
- Service charges
- € 19 per month
- Listed since
- Status
- Available
- Acceptance
- Available in consultation
Construction
- Kind of house
- Single-family home, corner house
- Building type
- Resale property
- Year of construction
- 1994
- Type of roof
- Gable roof covered with roof tiles
Surface areas and volume
- Areas
- Living area
- 105 m²
- Plot size
- 151 m²
- Volume in cubic meters
- 389 m³
Layout
- Number of rooms
- 5 rooms (4 bedrooms)
- Number of bath rooms
- 1 bathroom and 1 separate toilet
- Bathroom facilities
- Walk-in shower, toilet, and sink
- Number of stories
- 3 stories and a loft
- Facilities
- Air conditioning and solar panels
Energy
- Energy label
- Insulation
- Roof insulation, double glazing, energy efficient window, insulated walls, floor insulation and completely insulated
- Heating
- CH boiler
- Hot water
- CH boiler and electrical boiler
- CH boiler
- Nefit (gas-fired combination boiler from 2007, in ownership)
Cadastral data
- WESTZAAN D 2318
- Cadastral map
- Area
- 113 m²
- Ownership situation
- Full ownership
- WESTZAAN D 2319
- Cadastral map
- Area
- 38 m²
- Ownership situation
- Held in common ownership
Exterior space
- Location
- Alongside a quiet road and in residential district
- Garden
- Back garden, front garden and side garden
- Back garden
- 38 m² (6.61 metre deep and 5.83 metre wide)
- Garden location
- Located at the west with rear access
Storage space
- Shed / storage
- Built-in
- Facilities
- Electricity
- Insulation
- No insulation
Garage
- Type of garage
- Parking place
Parking
- Type of parking facilities
- Parking on private property
Want to be informed about changes immediately?
Save this house as a favourite and receive an email if the price or status changes.
Popularity
0x
Viewed
0x
Saved
04/12/2024
On funda







