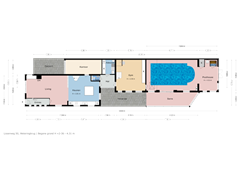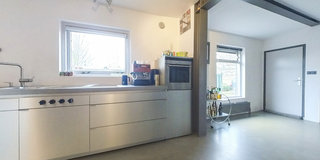Description
Exclusive Semi-Detached House with Ideal Location near Schiphol
Are you looking for an exclusive home that perfectly balances comfort and peace? You’ve found it! This stunning house at Lisserweg 50 in Weteringbrug offers everything your heart desires and is centrally located between Schiphol and cities like Leiden, Amsterdam, and The Hague.
The excellent accessibility makes this home ideal not only for those seeking peace but also for commuters. This beautiful house offers you the best of both worlds: the charm of a village environment and the luxury of a modern home.
Features of the property:
• Spacious living room
• Large open kitchen with island
• Utility room
• Underfloor heating
• Three bedrooms
• Two separate toilets
• Office/study room
• Fitness room
• Indoor swimming pool
• Infrared sauna
• Conservatory
• Electric shutters
• Alarm system
• Large shed of 8 x 4 meters
• Two hot water tanks
• Fiber optic connection
• 33 solar panels
This house exudes comfort. With no less than 6 rooms, there is plenty of flexibility and space for everyone. The house offers the possibility of living life-cycle proof. Whether you want to start a family or enjoy your old age in full comfort, this home offers all the options. The office/study room provides the perfect space for working or studying from home, while the fitness room with shower cabin and sink allows you to optimize your health and well-being, all from the comfort of your own home. Create a playroom for the (grand)children, an art studio, or a guest accommodation—the possibilities are endless!
The heart of the house, the large open kitchen with an island, is a dream for any cooking enthusiast and offers plenty of space to experiment and enjoy culinary delights. The spacious living room, complete with a cozy fireplace, provides the perfect ambiance for pleasant evenings. The air conditioning in the living room and one of the bedrooms ensures a comfortable climate, regardless of the season. The large shed, measuring 8 x 4 meters and equipped with electricity, offers numerous possibilities for storage, a hobby room, or a place for bicycles.
Wellness and relaxation Discover this home with its delightful heated indoor pool and infrared sauna, where you can relax year-round. Let the stress of the day melt away in this oasis of calm. The adjoining conservatory offers a beautiful view of the spacious backyard with a pond—a true paradise for garden lovers. The various seating areas allow you to fully enjoy the outdoors. There is always a perfect spot for quality time with friends and family or simply to relax with a good book. In less favorable weather, you can unwind under the canopy or in the conservatory.
Sustainable and comfortable With no less than 33 solar panels and 2 hot water storage tanks of 100 and 200 liters, this house is not only energy-efficient (energy label C) and contributes positively to the environment but is also good for your wallet! A perfect balance between comfort and sustainability!
The house is equipped with modern amenities such as fiber optic connection, an alarm system, and electric shutters that can be controlled remotely. The carport provides a safe place for your car, while the two spacious driveways offer ample parking for additional vehicles. The charging station at the house allows you to charge an electric car.
Special features:
• Luxury amenities such as a heated indoor pool with sauna and conservatory.
• Spacious living area of approximately 275 m² on a generous plot of 980 m².
• Sustainable living with 33 solar panels and 2 hot water storage tanks.
• Spacious backyard facing southwest with a pond, multiple seating areas, and a canopy.
• Ideal location with excellent accessibility and proximity to nature, cities, and Schiphol.
Ideal location with all amenities within reach Weteringbrug is centrally located in the green heart of the Netherlands. In no time, you can reach Schiphol and cities like Leiden, Amsterdam, and The Hague, or the beach at Noordwijk. With the bus stop within walking distance and Nieuw-Vennep train station within cycling distance, the possibilities are endless.
In the nearby villages of Oude-Wetering and Roelofarendsveen, you’ll find everything you need: primary schools, supermarkets, gyms, and cozy dining spots. With essential medical services such as a general practitioner, dentist, pharmacy, and physiotherapist close by, everything is within reach. In the shopping center Symfonie in Nieuw-Vennep, just 6 kilometers away, you can enjoy extensive shopping. For even more shopping and entertainment options, you can reach the centers of Leiderdorp or Hoofddorp within 15 minutes.
Additionally, enjoy the vast meadows and green pastures that embrace Weteringbrug. Cycle or walk through enchanting landscapes and discover the peace and beauty of nearby nature reserves. Surrounded by the breathtaking Kagerplassen, Braassemermeer, and Westeinderplassen, Weteringbrug is the ultimate destination for water sports enthusiasts.
A tour of your new dream place:
This is your chance to buy a home that is not just a house but a place where you can create memories and enjoy life. Don’t let this opportunity pass you by! Schedule a viewing and be amazed by everything this house has to offer. Contact us today for more information or to arrange a viewing. We look forward to welcoming you to your new dream home at Lisserweg 50 in Weteringbrug!
Interested in this property? Engage your own buying agent directly. A buying agent represents your interests and saves you time, money, and worry.
Features
Transfer of ownership
- Asking price
- € 995,000 kosten koper
- Asking price per m²
- € 3,618
- Listed since
- Status
- Available
- Acceptance
- Available in consultation
Construction
- Kind of house
- Single-family home, semi-detached residential property
- Building type
- Resale property
- Year of construction
- 1940
- Specific
- Double occupancy possible and with carpets and curtains
- Type of roof
- Pyramid hip roof covered with roof tiles
- Quality marks
- Energie Prestatie Advies
Surface areas and volume
- Areas
- Living area
- 275 m²
- Other space inside the building
- 7 m²
- Exterior space attached to the building
- 38 m²
- External storage space
- 30 m²
- Plot size
- 980 m²
- Volume in cubic meters
- 1,161 m³
Layout
- Number of rooms
- 6 rooms (3 bedrooms)
- Number of bath rooms
- 1 bathroom and 1 separate toilet
- Bathroom facilities
- Sauna, walk-in shower, sink, and washstand
- Number of stories
- 2 stories and a loft
- Facilities
- Air conditioning, alarm installation, mechanical ventilation, rolldown shutters, flue, sauna, solar panels, and swimming pool
Energy
- Energy label
- Insulation
- Roof insulation, mostly double glazed, energy efficient window, insulated walls and floor insulation
- Heating
- CH boiler, fireplace and partial floor heating
- Hot water
- CH boiler, electrical boiler, solar boiler and solar collectors
- CH boiler
- Nefit Trendline (gas-fired combination boiler from 2019, in ownership)
Cadastral data
- HAARLEMMERMEER AO 859
- Cadastral map
- Area
- 980 m²
- Ownership situation
- Full ownership
Exterior space
- Location
- Outside the built-up area, open location and unobstructed view
- Garden
- Back garden, front garden and side garden
- Back garden
- 419 m² (34.50 metre deep and 12.15 metre wide)
- Garden location
- Located at the southwest
Storage space
- Shed / storage
- Detached wooden storage
- Facilities
- Electricity
Garage
- Type of garage
- Carport
Parking
- Type of parking facilities
- Parking on private property
Commercial property
- Commercial property
- Not yet present but possible (built-in)
Want to be informed about changes immediately?
Save this house as a favourite and receive an email if the price or status changes.
Popularity
0x
Viewed
0x
Saved
16/08/2024
On funda







