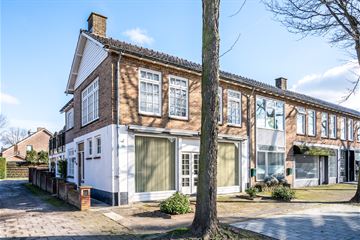This house on funda: https://www.funda.nl/en/detail/koop/weurt/huis-postkantoorstraat-27/43692984/

Description
In de dorpskern van Weurt gelegen royale hoekwoning met aangebouwde stenen garage en carport. Deze fraaie woning welke in 1961 is gebouwd beschikt over een royaal dakterras (ca. 45 m2) en maar liefst 166 m2 aan woonoppervlakte. Door de indeling is deze woning uitermate geschikt voor dubbele bewoning. Er is gelegenheid voor bijvoorbeeld een kantoor of winkelruimte.
Weurt maakt onderdeel uit van de gemeente Beuningen en grenst direct aan Nijmegen. Kenmerkend voor de omgeving is een aangename landelijke woonomgeving met eeuwenoude boerderijen, molens en een kasteel. Ze herinneren aan het landleven van weleer. De gemeente Beuningen doet er zoveel mogelijk aan om deze historische monumenten te behouden, die de omgelegen dorpen (waaronder Weurt) een uniek eigen karakter geven. Ook niet te vergeten de natuurlijke omgeving van de Waal met zijn uiterwaarden en slingerende dijken, op loopafstand (+/- 5 min) van de woning. Dit weidse en grotendeels nog ongerepte gebied trekt veel fietsers en wandelaars uit de hele regio.
Verder bevinden zich op enkele minuten lopen een supermarkt, bushalte, basisschool en enkele winkels, evenals eetgelegenheden, sportvelden en het wijkcentrum. Met de fiets ben je in een kwartiertje in het centrum van Nijmegen, en de uitvalswegen A73 en A50 zijn in no-time bereikbaar.
Begane grond: entree, hal, ruime woonkamer met aansluitend een kantoorruimte welke beide toegang verschaffen tot de voortuin, bijkeuken met een toiletruimte en de witgoedaansluitingen, dichte keuken met enige inbouwapparatuur met aansluitend de badkamer met de doucheruimte en toilet, slaapkamer 1 (ca. 15 m2), slaapkamer 2 (ca. 10 m2), slaapkamer 3 (ca. 9 m2);
1e Verdieping: overloop met vlizotrap naar de vliering, badkamer met de doucheruimte en wastafel, toiletruimte met hangend toilet en een fonteintje, woonkamer met veel lichtinval, dichte keuken met enige inbouwapparatuur, slaapkamer 4 (ca. 11 m2), slaapkamer 5 (ca. 6 m2), studeer-/ werkkamer met toegang tot het royale zonnige dakterras.
Vliering: middels vlizotrap te bereiken bergvliering.
Algemeen: het bouwjaar van de woning is 1961, inhoud ca. 762 m3, woonoppervlakte ca. 166 m2, deels voorzien van dubbelglas, c.v.-combiketel. Het dakbeschot is voorzien van eternietplaten.
Features
Transfer of ownership
- Last asking price
- € 385,000 kosten koper
- Asking price per m²
- € 2,319
- Status
- Sold
Construction
- Kind of house
- Single-family home, corner house
- Building type
- Resale property
- Year of construction
- 1961
- Type of roof
- Gable roof covered with roof tiles
Surface areas and volume
- Areas
- Living area
- 166 m²
- Other space inside the building
- 41 m²
- Exterior space attached to the building
- 73 m²
- Plot size
- 494 m²
- Volume in cubic meters
- 762 m³
Layout
- Number of rooms
- 8 rooms (5 bedrooms)
- Number of bath rooms
- 2 bathrooms and 2 separate toilets
- Bathroom facilities
- 2 showers, toilet, and sink
- Number of stories
- 2 stories and a loft
- Facilities
- TV via cable
Energy
- Energy label
- Insulation
- Partly double glazed
- Heating
- CH boiler
- Hot water
- CH boiler
- CH boiler
- Itho (gas-fired combination boiler from 2007, in ownership)
Cadastral data
- WEURT B 1795
- Cadastral map
- Area
- 494 m²
- Ownership situation
- Full ownership
Exterior space
- Location
- In residential district
- Garden
- Front garden
- Front garden
- 32 m² (4.00 metre deep and 8.00 metre wide)
- Garden location
- Located at the west
Parking
- Type of parking facilities
- Parking on private property and public parking
Photos 61
© 2001-2025 funda




























































