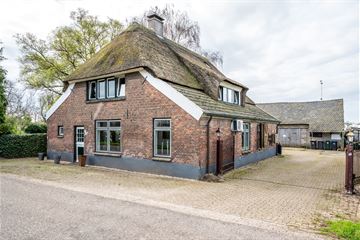This house on funda: https://www.funda.nl/en/detail/koop/weurt/huis-scharsestraat-13/43446210/

Description
Welkom bij deze unieke vrijstaande dorpswoning, gelegen aan de idyllische Scharsestraat 13, omgeven door een weids perceel van maar liefst 9390 m². De charmante architectuur met authentieke details geeft dit huis een karakteristieke uitstraling, terwijl de weelderige tuin rondom een oase van rust en ruimte biedt. Geniet van de landelijke omgeving met prachtige uitzichten op de nabijgelegen uiterwaarden en de rustige dijk die als achtertuin fungeert. Dit is werkelijk een unieke locatie die geliefd is bij fietsers en wandelaars, met kronkelende weggetjes die uitnodigen tot ontdekkingstochten door het groen.
Deze woning is op dit moment opgesplitst in twee wooneenheden; de huidige bewoners hebben een woonvereniging opgericht om het wonen met twee gezinnen mogelijk te maken. De woonvereniging wordt opgeheven na de verkoop, zodat de nieuwe eigenaar het complete huis kan bewonen.
Indeling (woning 1):
Begane grond:
Bij binnenkomst in de entreehal met meterkast kom je in de ruime keuken, voorzien van inbouwapparatuur. De keuken wordt middels schuifdeuren gescheiden van de woonkamer.
De L-vormige woonkamer biedt veel licht door de grote raampartijen, en beschikt over een airco.
Eerste verdieping:
Via een trap in de keuken kom je op de eerste verdieping. Hier bevinden zich twee slaapkamers en een ruime badkamer met vloerverwarming, inloopdouche, wastafelmeubel en toilet. Via een vlizotrap kom je op
de zolderverdieping van het eerste woon gedeelte, die momenteel dienst doet als extra bergruimte.
Indeling (woning 2):
Begane grond:
Via de achterzijde van de woning kom je binnen in het tweede woongedeelte. Je betreedt een ruime hal met toilet en trap naar de eerste verdieping. De ruime benedenverdieping is voorzien van een open keuken met inbouwapparatuur. De woonkamer beschikt ook over een airco.
Eerste verdieping:
De vaste trap leidt naar de overloop met toegang tot twee slaapkamers voorzien waarvan 1 met airco en de ruime badkamer, voorzien van vloerverwarming, toilet, inloopdouche, bad en wastafelmeubel. Via de vlizotrap krijg je toegang tot de zolderverdieping van de 2e woning, die momenteel dienst doet als extra bergruimte.
Tuin:
Ontdek de weidse charme van deze uitgestrekte tuin, waar rust en ruimte samenkomen op een perceel van maar liefst 9390 m². Via de eigen oprit is er voldoende parkeergelegenheid. Aan de zijkant van de woning strekt zich een royaal terras uit, een uitnodigende oase waar je in de warmere maanden kunt ontspannen en genieten van het buitenleven. Met voldoende ruimte voor loungesets, eettafels en meer, is dit terras de perfecte setting voor gezellige bijeenkomsten en ontspannen momenten in de buitenlucht.
Kortom:
Een zeer knus dorpshuis gelegen op een ruim perceel, op een geweldige locatie in Weurt. Deze charmante woning biedt veel mogelijkheden en verdient het om in een nieuw jasje gestoken te worden. Er zijn genoeg mogelijkheden voor het houden van paarden of andere dieren. Achter de woning bevindt zich de oude schuur, die vroeger dienstdeed als opslagruimte en paardenstal. Deze schuur grenst aan het weiland, dat natuurlijk voor diverse doeleinden gebruikt kan worden.
Een impressie van dit bijzondere huis vind je op Scharsestraat13.nl. Voor een volledige indruk en het bekijken van de vele mogelijkheden is een vrijblijvende bezichtiging aan te raden.
Features
Transfer of ownership
- Last asking price
- € 975,000 kosten koper
- Asking price per m²
- € 4,643
- Status
- Sold
Construction
- Kind of house
- Single-family home, detached residential property
- Building type
- Resale property
- Year of construction
- 1860
- Specific
- Double occupancy possible
- Type of roof
- Combination roof covered with roof tiles and cane
Surface areas and volume
- Areas
- Living area
- 210 m²
- Other space inside the building
- 20 m²
- External storage space
- 97 m²
- Plot size
- 9,390 m²
- Volume in cubic meters
- 810 m³
Layout
- Number of rooms
- 7 rooms (4 bedrooms)
- Number of bath rooms
- 2 bathrooms and 1 separate toilet
- Bathroom facilities
- Shower, bath, 2 toilets, 2 washstands, and walk-in shower
- Number of stories
- 2 stories and a loft
- Facilities
- Mechanical ventilation, passive ventilation system, and TV via cable
Energy
- Energy label
- Insulation
- Roof insulation, partly double glazed and floor insulation
- Heating
- CH boiler
- Hot water
- CH boiler
- CH boiler
- Gas-fired combination boiler, in ownership
Cadastral data
- BEUNINGEN G 161
- Cadastral map
- Area
- 7,720 m²
- Ownership situation
- Full ownership
- BEUNINGEN G 162
- Cadastral map
- Area
- 1,670 m²
- Ownership situation
- Full ownership
Exterior space
- Location
- Alongside a quiet road, open location and unobstructed view
- Garden
- Surrounded by garden
Garage
- Type of garage
- Detached brick garage
- Capacity
- 3 cars
- Facilities
- Electricity
Parking
- Type of parking facilities
- Parking on private property
Photos 87
© 2001-2024 funda






















































































