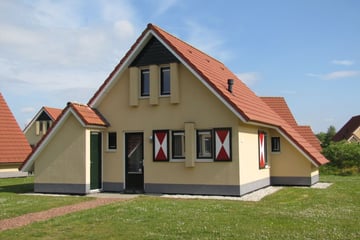This house on funda: https://www.funda.nl/en/detail/koop/wezuperbrug/huis-oranjekanaal-nz-10-41/42943014/

Oranjekanaal NZ 10-417853 TA WezuperbrugWezuperbrug
€ 169,000 k.k.
Description
Located on a pond and forest plot at the recreation park "Kuierpad", we offer you this RECREATION HOUSE for sale! The holiday home offers space for six people and is delivered furnished.
Layout:
Ground floor: hall, garden-oriented L-shaped living room with double box bed and sliding doors to the terrace and garden, open kitchen with gas hob, extractor hood, fridge with freezer compartment, microwave and dishwasher, bathroom with bath and washbasin, separate toilet with hand basin and a separate storage room with central heating boiler and connection for washing machine and dryer.
Floor: landing, 2 bedrooms suitable for 4 persons and a bathroom with shower, toilet and sink.
Information:
* Plot size: 470 m² own land;
* Living area: approx. 74 m²;
* Content: approx. 240 m³;
* The house is fully insulated in accordance with the standards of the year of construction;
* Inventory and furniture present (included);
* The park costs are approximately € 1,565 on an annual basis.
* Good rental possibilities, which can also be provided by the Molecaten park, but this is not an obligation.
* The park has an indoor swimming pool, spacious outdoor swimming pool with water slide, playgrounds and playgrounds, 3 spacious swimming and surfing lakes with a sandy beach, large indoor artificial ski slope and various cozy catering facilities and many cycling and walking routes. Also near the 18-hole golf course "De Gelpenberg".
Please contact our office to schedule a viewing.
Exoneration: The information about this object has been compiled with care. However, it is possible that something has not been recorded correctly. Therefore you cannot derive any rights from this.
Features
Transfer of ownership
- Asking price
- € 169,000 kosten koper
- Original asking price
- € 175,000 kosten koper
- Listed since
- Status
- Available
- Acceptance
- Available in consultation
- Permanent occupancy
- Permanent occupancy is not allowed
Construction
- Kind of house
- Bungalow, detached residential property (semi-bungalow)
- Building type
- Resale property
- Year of construction
- 2007
- Specific
- Partly furnished with carpets and curtains and furnished
- Type of roof
- Gable roof covered with roof tiles
Surface areas and volume
- Areas
- Living area
- 75 m²
- Other space inside the building
- 5 m²
- Plot size
- 470 m²
- Volume in cubic meters
- 240 m³
Layout
- Number of rooms
- 4 rooms (3 bedrooms)
- Number of bath rooms
- 2 bathrooms and 1 separate toilet
- Bathroom facilities
- Bath, 2 sinks, shower, and toilet
- Number of stories
- 2 stories
- Facilities
- Mechanical ventilation, passive ventilation system, sliding door, and TV via cable
Energy
- Energy label
- Insulation
- Completely insulated
- Heating
- CH boiler
- Hot water
- CH boiler
- CH boiler
- Vaillant HR (gas-fired combination boiler from 2007, in ownership)
Cadastral data
- ZWEELOO F 3872
- Cadastral map
- Area
- 470 m²
- Ownership situation
- Full ownership
Exterior space
- Location
- On the edge of a forest, alongside park, alongside a quiet road, alongside waterfront, in wooded surroundings, open location and in recreatiepark
- Garden
- Surrounded by garden
Parking
- Type of parking facilities
- Parking on private property
Photos 24
© 2001-2025 funda























