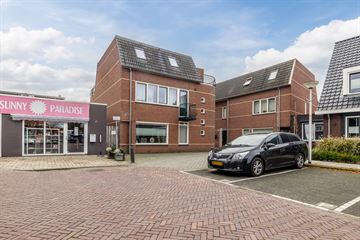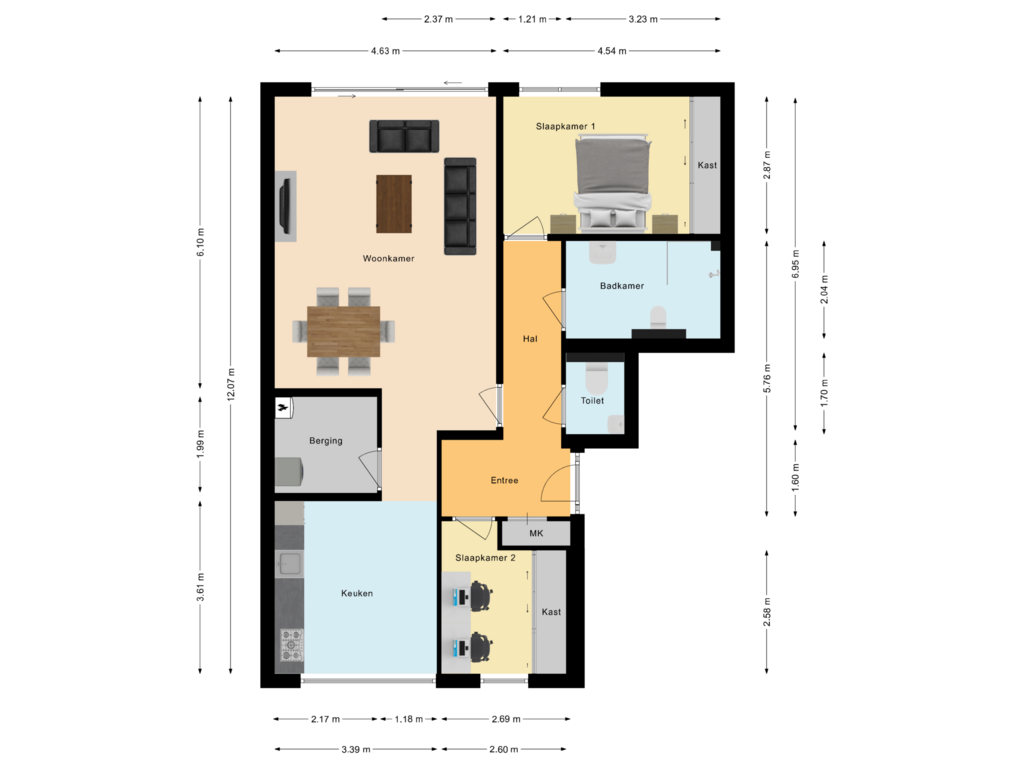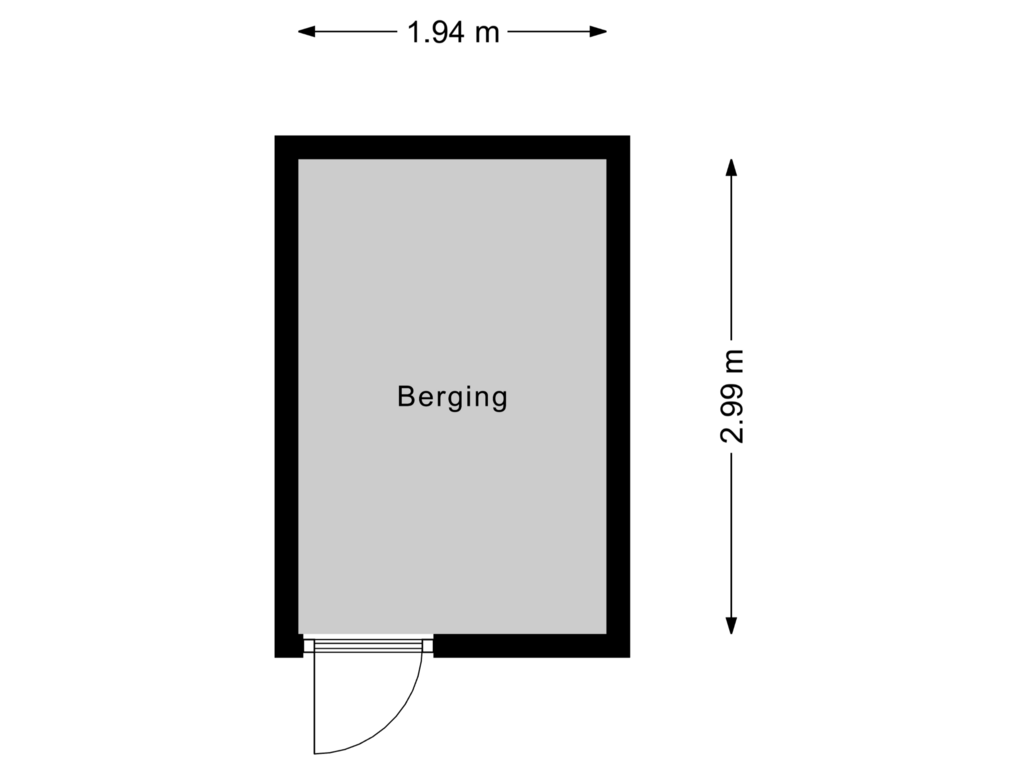This house on funda: https://www.funda.nl/en/detail/koop/wierden/appartement-bongerd-2-g/43774992/

Eye-catcherFraai appartement op de begane grond met terras nabij het centrum
Description
Ja! Dit is wat je zoekt als je levensloopbestendig wilt wonen in Wierden.
Een jong appartement op de begane grond van bijna 100 m², in het centrum met zo'n beetje alle voorzieningen op loopafstand, zelfs het station.
De woonruimte is luxe afgewerkt met een pvc-vloer en paneeldeuren, heeft een gescheiden keuken/woonkamer, sanitair dat geschikt is voor mindervaliden en een terras van 35 m²!
Veel beter wordt het niet denken wij...
Indeling: Hal/entree, toilet, badkamer, 2 slaapkamers, bijkeuken, woonkamer, 1/2 open keuken,
* Bouwjaar 2008 * Energielabel A * woonoppervlak 98 m² * terras 35 m² met schuifpui * luxe afwerking
* elektrische screens en buitenzonnewering * carport * buitenberging * achterom.
Features
Transfer of ownership
- Asking price
- € 415,000 kosten koper
- Asking price per m²
- € 4,462
- Original asking price
- € 430,000 kosten koper
- Service charges
- € 140 per month
- Listed since
- Status
- Sold under reservation
- Acceptance
- Available in consultation
- VVE (Owners Association) contribution
- € 140.00 per month
Construction
- Type apartment
- Ground-floor apartment
- Building type
- Resale property
- Year of construction
- 2008
- Type of roof
- Combination roof covered with asphalt roofing and roof tiles
Surface areas and volume
- Areas
- Living area
- 93 m²
- External storage space
- 6 m²
- Volume in cubic meters
- 303 m³
Layout
- Number of rooms
- 3 rooms (2 bedrooms)
- Number of bath rooms
- 1 bathroom and 1 separate toilet
- Bathroom facilities
- Shower, toilet, and sink
- Number of stories
- 1 story
- Located at
- Ground floor
- Facilities
- Outdoor awning, optical fibre, mechanical ventilation, rolldown shutters, sliding door, and TV via cable
Energy
- Energy label
- Insulation
- Completely insulated
- Heating
- CH boiler
- Hot water
- CH boiler
- CH boiler
- HR (gas-fired combination boiler from 2023, in ownership)
Cadastral data
- WIERDEN K 2541
- Cadastral map
- Ownership situation
- Full ownership
- WIERDEN K 2549
- Cadastral map
- Ownership situation
- Full ownership
- WIERDEN K 2549
- Cadastral map
- Ownership situation
- Full ownership
- WIERDEN K 2549
- Cadastral map
- Ownership situation
- Held in common ownership
Exterior space
- Location
- In centre
- Garden
- Back garden
- Back garden
- 35 m² (3.50 metre deep and 10.00 metre wide)
- Garden location
- Located at the southeast
Storage space
- Shed / storage
- Detached wooden storage
Garage
- Type of garage
- Carport
Parking
- Type of parking facilities
- Parking on private property and public parking
VVE (Owners Association) checklist
- Registration with KvK
- Yes
- Annual meeting
- Yes
- Periodic contribution
- Yes (€ 140.00 per month)
- Reserve fund present
- Yes
- Maintenance plan
- Yes
- Building insurance
- Yes
Photos 35
Floorplans 2
© 2001-2025 funda




































