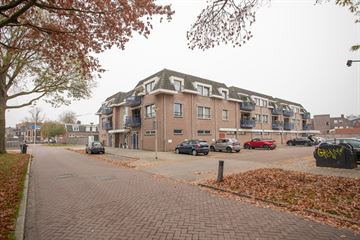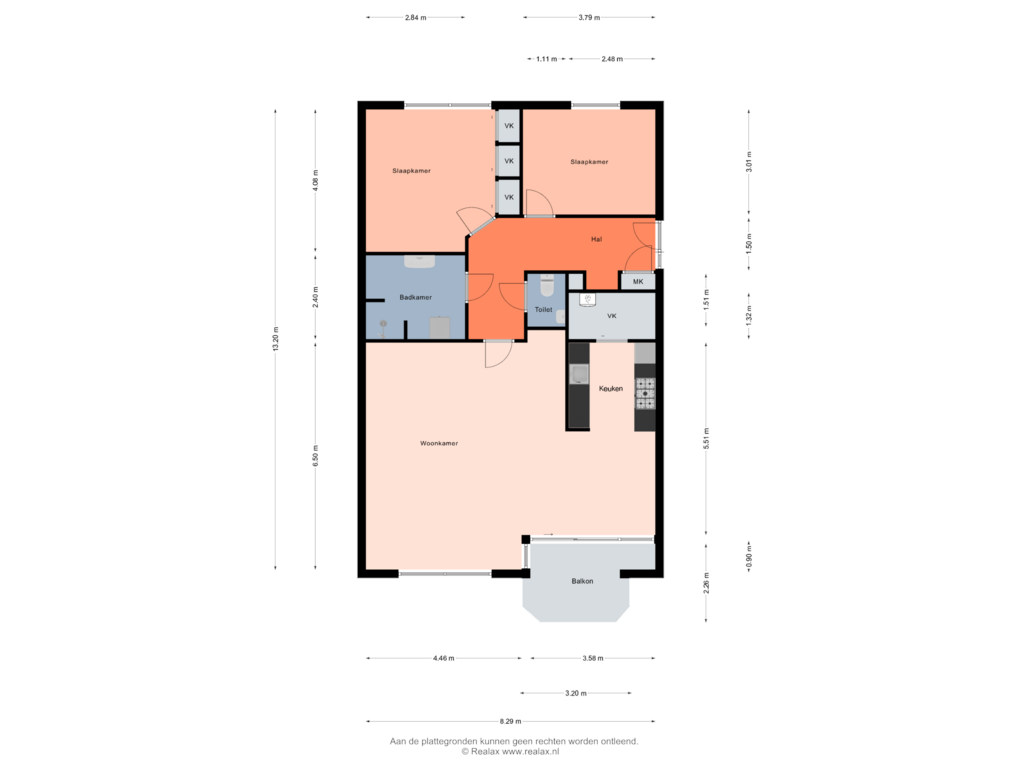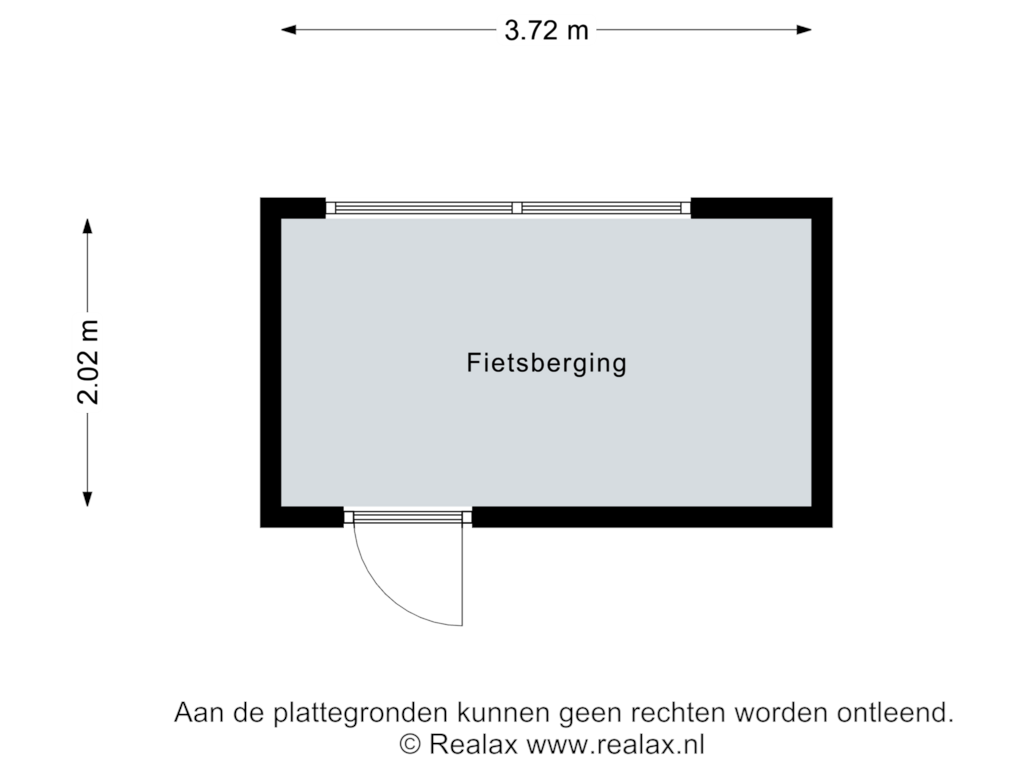This house on funda: https://www.funda.nl/en/detail/koop/wierden/appartement-schoolstraat-1/89174876/

Schoolstraat 17642 AS WierdenWierden-Centrum
€ 420,000 k.k.
Description
Op zoek naar een ruim appartement met lift en gelegen in het centrum van Wierden?
Dan is deze levensloopbestendige woning gelegen aan de Schoolstraat 1 wellicht een kans voor u!
Dit schitterende appartement is gelegen op de eerste verdieping met een berging op de begane grond.
Begane grond:
Royale entree, lift en toegang tot berging om de fietsen te stallen.
Indeling appartement:
Via de lift of het trappenhuis komt u aan bij de voordeur van het appartement. Entree met ruime hal, meterkast, toilet met fontein en toegang naar 2 ruime slaapkamers waarvan de grootste met vaste kastenwand. Badkamer met wastafelmeubel, douchehoek en wasmachine aansluiting. Een ruime woonkamer met schuifpui naar het balkon, de open keuken is voorzien van een keramische kookplaat, afzuigkap, koelkast en magnetron. Via de keuken toegang tot de inpandige berging waar ook de cv-installatie is gesitueerd.
Kenmerken;
- Servicekosten: € 177,00 per maand.
- Energielabel A.
- Liftinstallatie aanwezig.
- Alle voorzieningen op loopafstand.
- Balkon op het westen gelegen.
- Dak onlangs gerenoveerd en geschikt voor zonnepanelen.
- Enige modernisering is wel aan de orde.
- Aanvaarding op korte termijn.
Features
Transfer of ownership
- Asking price
- € 420,000 kosten koper
- Asking price per m²
- € 3,962
- Service charges
- € 177 per month
- Listed since
- Status
- Available
- Acceptance
- Available in consultation
- VVE (Owners Association) contribution
- € 177.00 per month
Construction
- Type apartment
- Apartment with shared street entrance (apartment)
- Building type
- Resale property
- Year of construction
- 2001
- Type of roof
- Flat roof covered with asphalt roofing
Surface areas and volume
- Areas
- Living area
- 106 m²
- Exterior space attached to the building
- 8 m²
- External storage space
- 8 m²
- Volume in cubic meters
- 326 m³
Layout
- Number of rooms
- 3 rooms (2 bedrooms)
- Number of bath rooms
- 1 bathroom and 1 separate toilet
- Bathroom facilities
- Shower and washstand
- Number of stories
- 1 story
- Located at
- 1st floor
- Facilities
- Elevator
Energy
- Energy label
- Insulation
- Completely insulated
- Heating
- CH boiler
- Hot water
- CH boiler
- CH boiler
- Combination boiler from 2021, in ownership
Exterior space
- Location
- In centre
- Balcony/roof terrace
- Balcony present
Storage space
- Shed / storage
- Built-in
- Facilities
- Electricity
- Insulation
- Completely insulated
Garage
- Type of garage
- Parking place
Parking
- Type of parking facilities
- Parking on private property
VVE (Owners Association) checklist
- Registration with KvK
- Yes
- Annual meeting
- Yes
- Periodic contribution
- Yes (€ 177.00 per month)
- Reserve fund present
- Yes
- Maintenance plan
- Yes
- Building insurance
- Yes
Photos 46
Floorplans 2
© 2001-2024 funda















































