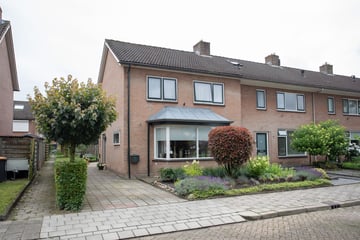This house on funda: https://www.funda.nl/en/detail/koop/wierden/huis-asterstraat-28/43676795/

Description
De ligging aan de Asterstraat is perfect voor wie op zoek is naar rust maar tegelijkertijd de gemakken van het dorp en diverse voorzieningen binnen handbereik wil hebben.
Deze mooie HOEKWONING heeft zoveel ruimte met maar liefst 4 slaapkamers, wat uitstekend is voor een gezin!
Je woont hier op een fijne plek binnen Wierden, rustig en veilig in een voor auto’s doorgaande rustige weg. De buurt zelf ontbreekt het aan niks! Een uitgebreid spectrum aan supermarkten voor de dagelijkste boodschappen, kinderopvang, sportverenigingen en natuurlijk het dorpscentrum, is allemaal binnen no time bereikbaar. Er zijn basisscholen op loopafstand en binnen enkele minuutjes wandel je al lekker langs de vijvers en groene omgeving
De indeling van de woning:
Begane grond: hal/entree met meterkast, vaste kast onder de trap en toilet met fontein. Een dichte keuken met inbouwapparatuur en toegang tot de netjes onderhouden tuin. Een ruime en lichte woonkamer met erker en een gezellige schouw.
1e verdieping: overloop naar 3 slaapkamers allen met vaste kast en 1 met toegang tot het balkon (slaapkamer aan de achterzijde). De badkamer is uitgerust met een wastafel, douche en witgoedaansluiting.
2e verdieping: vaste trap naar zolder met berging v.v. cv-installatie en een 4e slaapkamer.
Kenmerken;
- Ruime oprit.
- Poort naar de tuin en berging.
- Tuin op het zuiden.
Features
Transfer of ownership
- Last asking price
- € 315,000 kosten koper
- Asking price per m²
- € 2,669
- Status
- Sold
Construction
- Kind of house
- Single-family home, corner house
- Building type
- Resale property
- Year of construction
- 1968
Surface areas and volume
- Areas
- Living area
- 118 m²
- Exterior space attached to the building
- 10 m²
- External storage space
- 10 m²
- Plot size
- 208 m²
- Volume in cubic meters
- 418 m³
Layout
- Number of rooms
- 5 rooms (4 bedrooms)
- Number of bath rooms
- 1 bathroom and 1 separate toilet
- Bathroom facilities
- Shower and sink
- Number of stories
- 2 stories and an attic
- Facilities
- Mechanical ventilation
Energy
- Energy label
- Heating
- CH boiler
- Hot water
- CH boiler
- CH boiler
- Gas-fired combination boiler from 2000
Cadastral data
- WIERDEN O 1641
- Cadastral map
- Area
- 208 m²
- Ownership situation
- Full ownership
Exterior space
- Garden
- Back garden and front garden
- Balcony/roof terrace
- Balcony present
Garage
- Type of garage
- Parking place
Parking
- Type of parking facilities
- Parking on private property
Photos 58
© 2001-2024 funda

























































