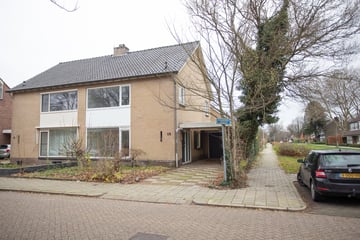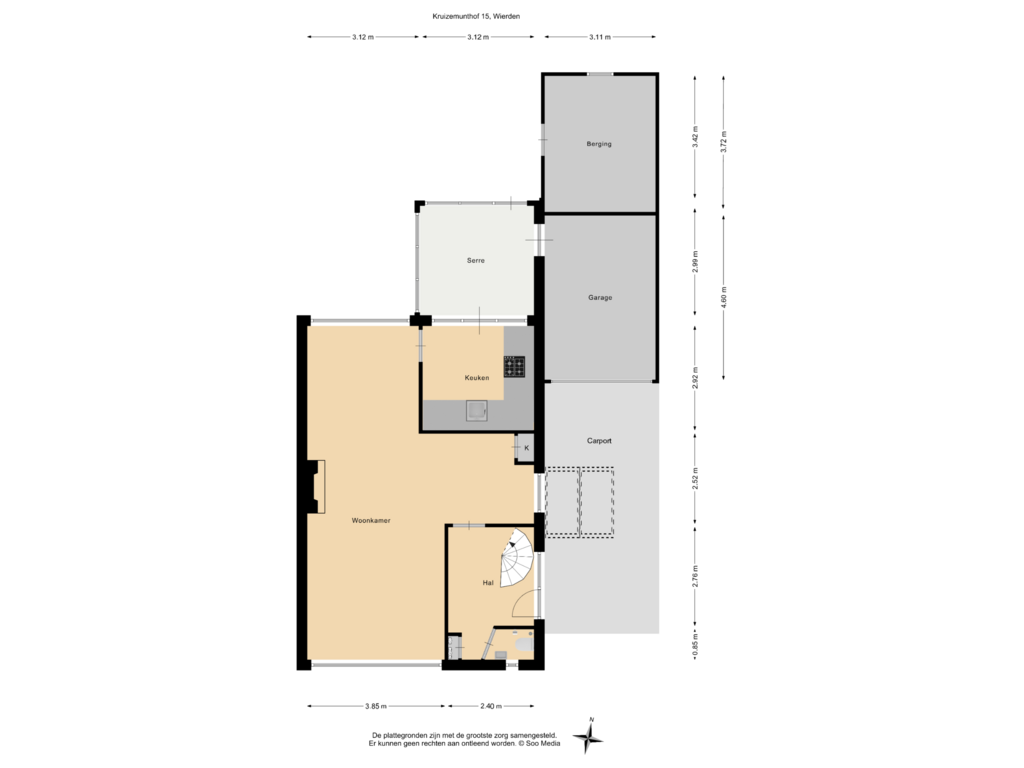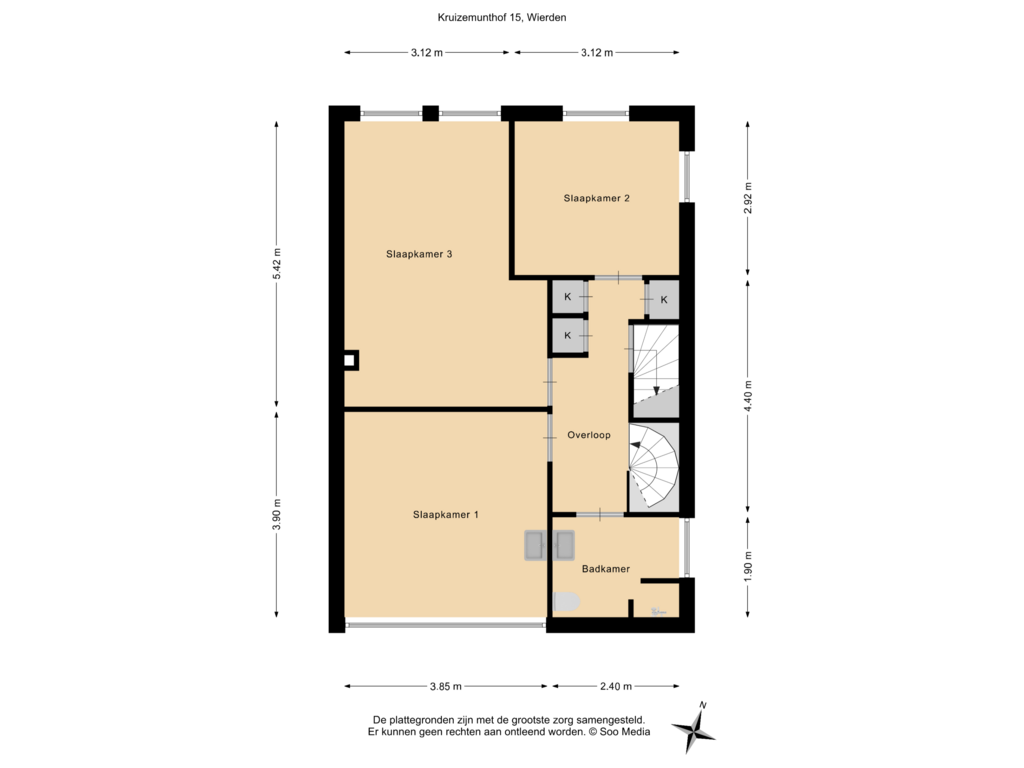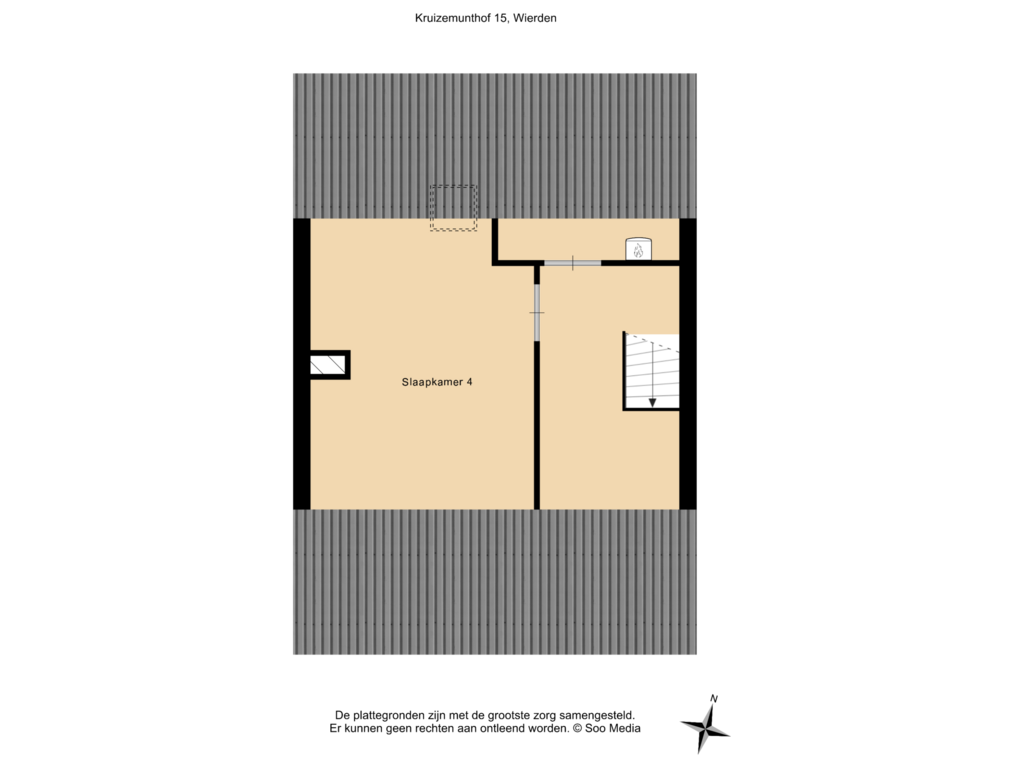This house on funda: https://www.funda.nl/en/detail/koop/wierden/huis-kruizemunthof-15/43749085/

Kruizemunthof 157641 ET WierdenWierden-Oost
€ 379,000 k.k.
Eye-catcherRoyale twee-onder-een-kapwoning met carport en garage in Plan Oost.
Description
Ruim wonen op een toplocatie in Wierden!
Deze royale twee-onder-een-kapwoning met carport, garage en een onderhoudsvrije achtertuin heeft alles wat je zoekt: ruimte, comfort én een uitstekende ligging. Gelegen in het gewilde Plan-Oost, naast een groenstrook en met voldoende parkeergelegenheid voor de deur. Ideaal voor gezinnen en liefhebbers van een rustige, groene omgeving met alle voorzieningen binnen handbereik!
Indeling:
Begane grond:
Via de hal met meterkast, toilet met fontein en trapopgang, bereik je de nette woonkamer. Deze speels ingedeelde ruimte is voorzien van een open haard met een fraaie schouw, perfect voor gezellige avonden. De gesloten keuken, uitgerust met inbouwapparatuur, biedt toegang tot een lichte serre. Hier kun je al vroeg in het jaar genieten van het buitenleven. Vanuit de serre loop je binnendoor naar de garage en een praktische stenen berging met wastafel, ideaal als klusruimte, bijkeuken of hobbyruimte.
Eerste verdieping:
De verdieping beschikt over een nette badkamer met douche, wastafel, toilet en witgoedaansluiting. Er zijn drie slaapkamers, waaronder twee zeer ruime kamers. Eén van de kamers heeft een eigen wastafel, wat extra gemak biedt.
Tweede verdieping:
Via een vaste trap bereik je de tweede verdieping. Hier vind je een overloop met een royale bergruimte en een vierde kamer, perfect als extra slaapkamer, werkkamer of hobbyruimte. De schuine kanten zijn voorzien van praktische kastruimte.
Bijzonderheden:
Tegenover basisschool ’t Galjoen en nabij speelvelden.
Diverse scholen, kinderopvang en voorzieningen op korte afstand.
Loopafstand naar centrum, supermarkt, zwembad en treinstation.
Veel parkeergelegenheid achter de woning.
Kortom:
Een ruime woning met talloze mogelijkheden op een toplocatie. Maak snel een afspraak voor een bezichtiging en ontdek jouw toekomstige thuis!
Features
Transfer of ownership
- Asking price
- € 379,000 kosten koper
- Asking price per m²
- € 2,493
- Listed since
- Status
- Available
- Acceptance
- Available in consultation
Construction
- Kind of house
- Single-family home, double house
- Building type
- Resale property
- Year of construction
- 1973
- Type of roof
- Gable roof covered with roof tiles
Surface areas and volume
- Areas
- Living area
- 152 m²
- Other space inside the building
- 25 m²
- Exterior space attached to the building
- 32 m²
- Plot size
- 267 m²
- Volume in cubic meters
- 592 m³
Layout
- Number of rooms
- 5 rooms (4 bedrooms)
- Number of bath rooms
- 1 bathroom and 1 separate toilet
- Bathroom facilities
- Shower, toilet, and sink
- Number of stories
- 2 stories and an attic
- Facilities
- Mechanical ventilation and flue
Energy
- Energy label
- Heating
- CH boiler
- Hot water
- CH boiler
- CH boiler
- HR ketel (gas-fired combination boiler, in ownership)
Cadastral data
- WIERDEN O 946
- Cadastral map
- Area
- 267 m²
- Ownership situation
- Full ownership
Exterior space
- Location
- In residential district
- Garden
- Back garden and front garden
- Back garden
- 81 m² (7.50 metre deep and 10.75 metre wide)
- Garden location
- Located at the north with rear access
Storage space
- Shed / storage
- Attached brick storage
Garage
- Type of garage
- Attached brick garage and carport
- Capacity
- 1 car
- Facilities
- Electricity
Parking
- Type of parking facilities
- Parking on private property and public parking
Photos 50
Floorplans 3
© 2001-2024 funda




















































