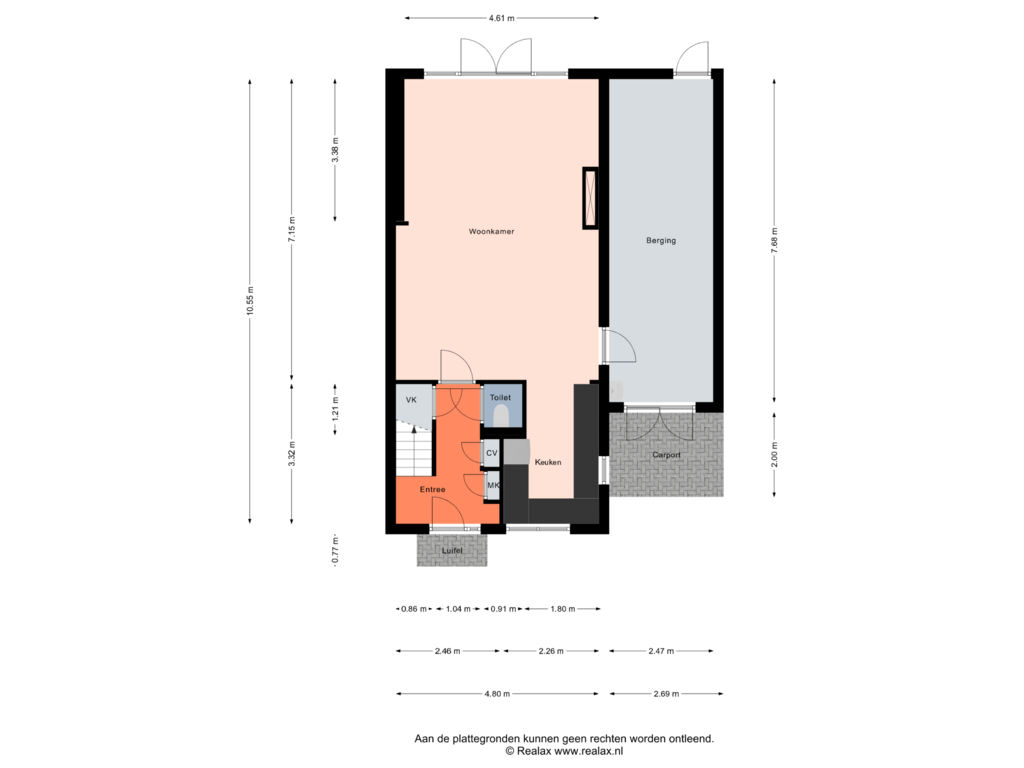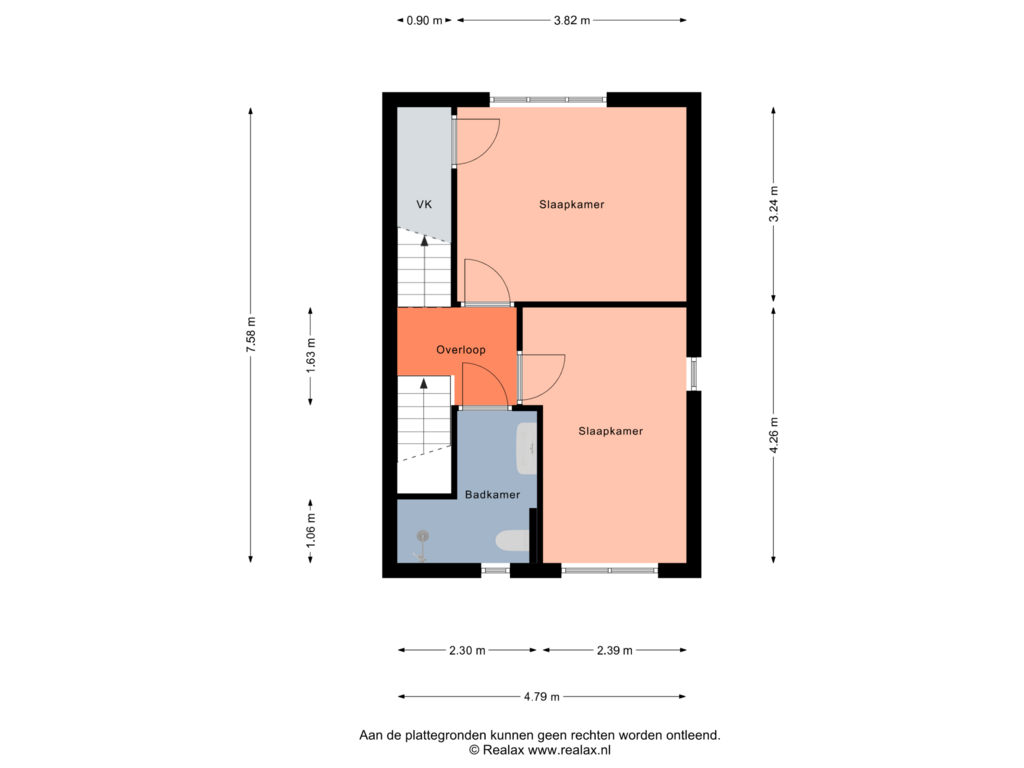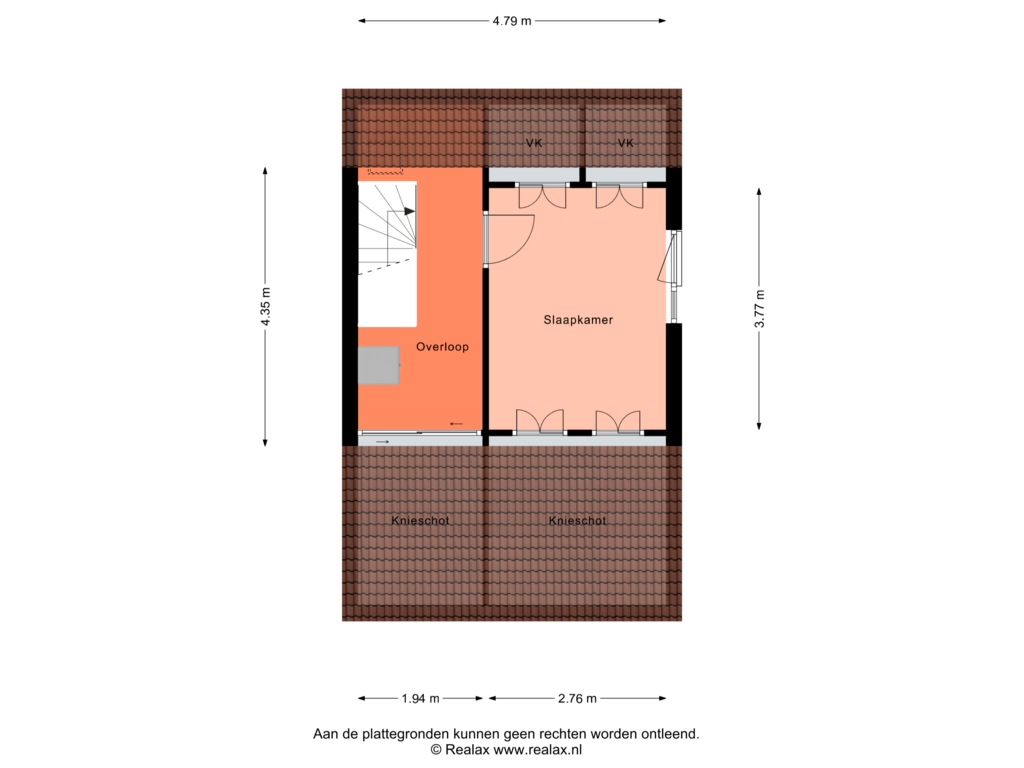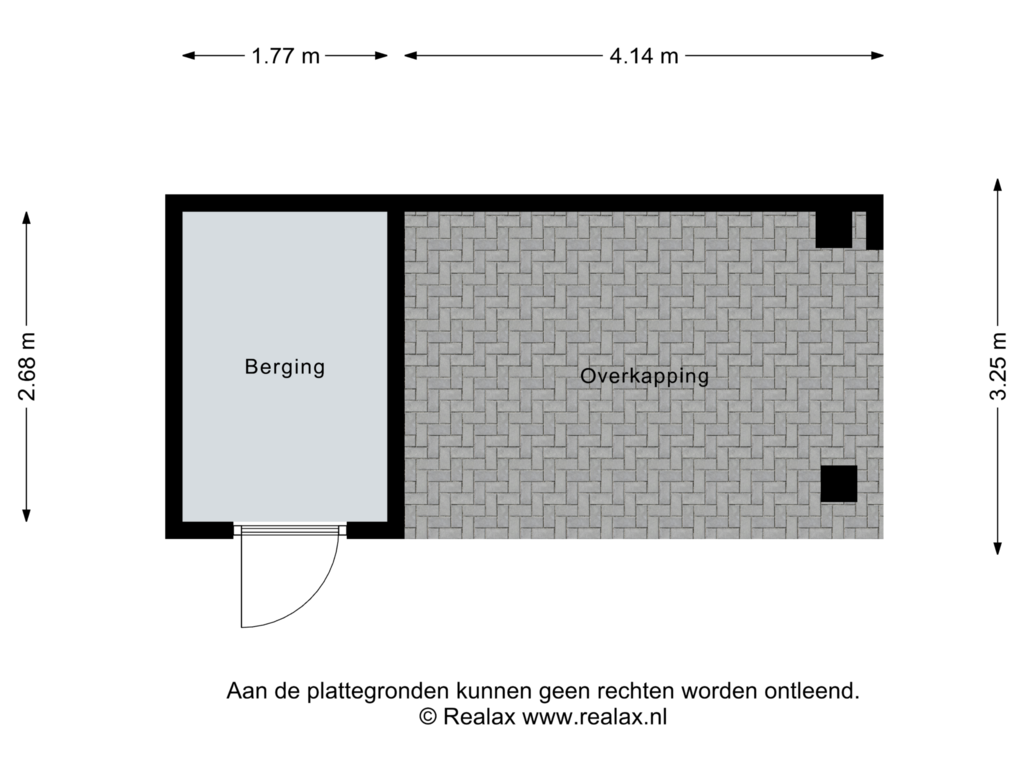This house on funda: https://www.funda.nl/en/detail/koop/wierden/huis-scheermolen-2/43852896/
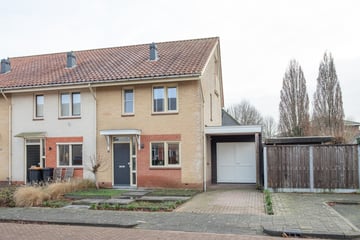
Scheermolen 27641 LW WierdenDe Hooilanden
€ 365,000 k.k.
Description
De Scheermolen 2 in Wierden heet je welkom!
Deze uitgebouwde hoekwoning staat in woonwijk de Weuste die bekent staat om de vele speelveldjes en het groen. De uitvalswegen zijn binnen 3 minuten te bereiken en al fietsend ben je met 10 minuten in het centrum van Wierden.
Check je eigen oprit voor meerdere auto’s, de tuin met berging/overkapping, 3 slaapkamers en een inpandig bereikbare garage. Dit is thuiskomen voor jou.
Indeling:
Begane grond: hal/entree, meterkast, kast met cv-installatie, toiletruimte, uitgebouwde woonkamer met gashaard en tuindeuren naar terras, voorraadkast onder de trap. De keuken is gesitueerd aan de voorzijde en voorzien van een gaskookplaat, afzuigkap, oven, koel/vriescombinatie en vaatwasser. Vanuit de woonkamer is er toegang tot de geïsoleerde garage.
1e verdieping: overloop, 2 slaapkamers waarvan de ouderlijke met inloopkast. De moderne badkamer is voorzien van een wastafelmeubel, douchehoek en 2e toilet.
2e verdieping: vaste trap, overloop met witgoedaansluitingen. Tevens is hier de 3e slaapkamer met een vaste kastenwand en Frans balkon.
Kenmerken;
- Energielabel A.
- Tuin met nieuwe overkapping/berging.
- Eigen oprit.
- Voldoende parkeerplaatsen rondom.
- Instapklare woning.
- Kleine overkapping voor de garage.
- 2e verdieping afgetimmerd.
Features
Transfer of ownership
- Asking price
- € 365,000 kosten koper
- Asking price per m²
- € 3,411
- Listed since
- Status
- Available
- Acceptance
- Available in consultation
Construction
- Kind of house
- Single-family home, corner house
- Building type
- Resale property
- Year of construction
- 2000
- Type of roof
- Gable roof covered with roof tiles
Surface areas and volume
- Areas
- Living area
- 107 m²
- Other space inside the building
- 19 m²
- Exterior space attached to the building
- 7 m²
- External storage space
- 5 m²
- Plot size
- 200 m²
- Volume in cubic meters
- 441 m³
Layout
- Number of rooms
- 4 rooms (3 bedrooms)
- Number of bath rooms
- 1 bathroom and 1 separate toilet
- Bathroom facilities
- Shower, toilet, and washstand
- Number of stories
- 2 stories and an attic
- Facilities
- Skylight, french balcony, optical fibre, and mechanical ventilation
Energy
- Energy label
- Insulation
- Completely insulated
- Heating
- CH boiler and heat recovery unit
- Hot water
- CH boiler
- CH boiler
- Vaillant VHR 18-22C en Renovent (WTW) (gas-fired combination boiler from 1999, in ownership)
Cadastral data
- WIERDEN N 2262
- Cadastral map
- Area
- 200 m²
- Ownership situation
- Full ownership
Exterior space
- Location
- In residential district
- Garden
- Back garden and front garden
- Back garden
- 64 m² (8.50 metre deep and 7.50 metre wide)
- Garden location
- Located at the southeast
- Balcony/roof garden
- French balcony present
Storage space
- Shed / storage
- Detached wooden storage
- Facilities
- Electricity
- Insulation
- No insulation
Garage
- Type of garage
- Attached brick garage
- Capacity
- 1 car
- Facilities
- Electricity and running water
- Insulation
- Completely insulated
Parking
- Type of parking facilities
- Parking on private property
Photos 82
Floorplans 4
© 2001-2025 funda


















































































