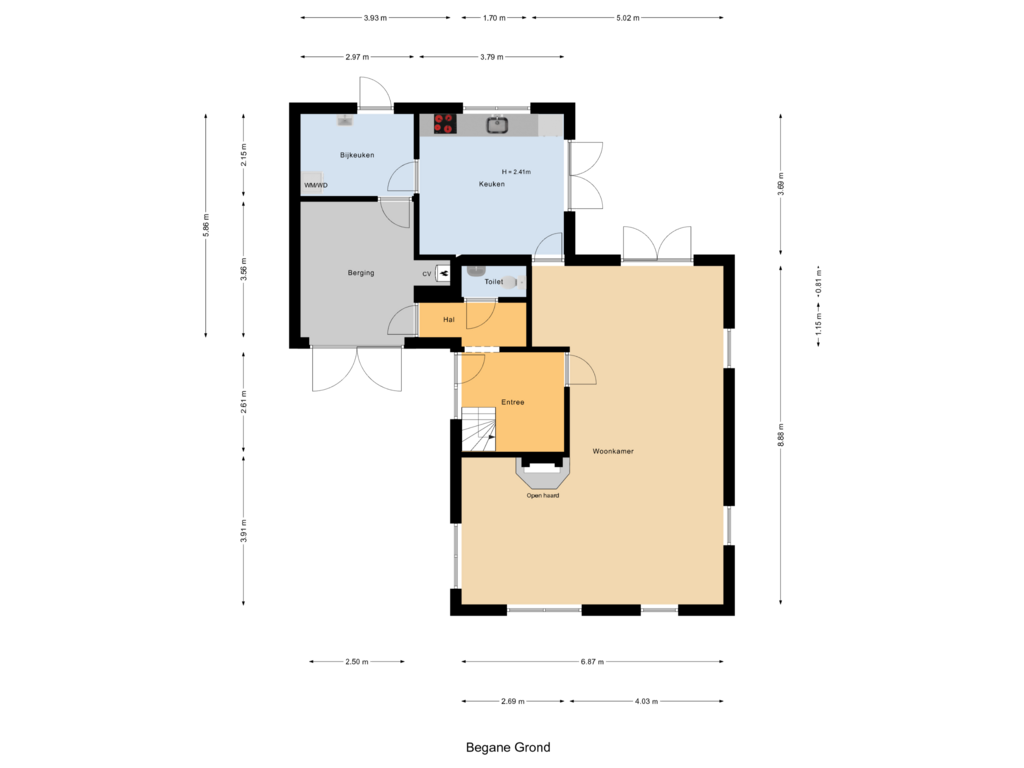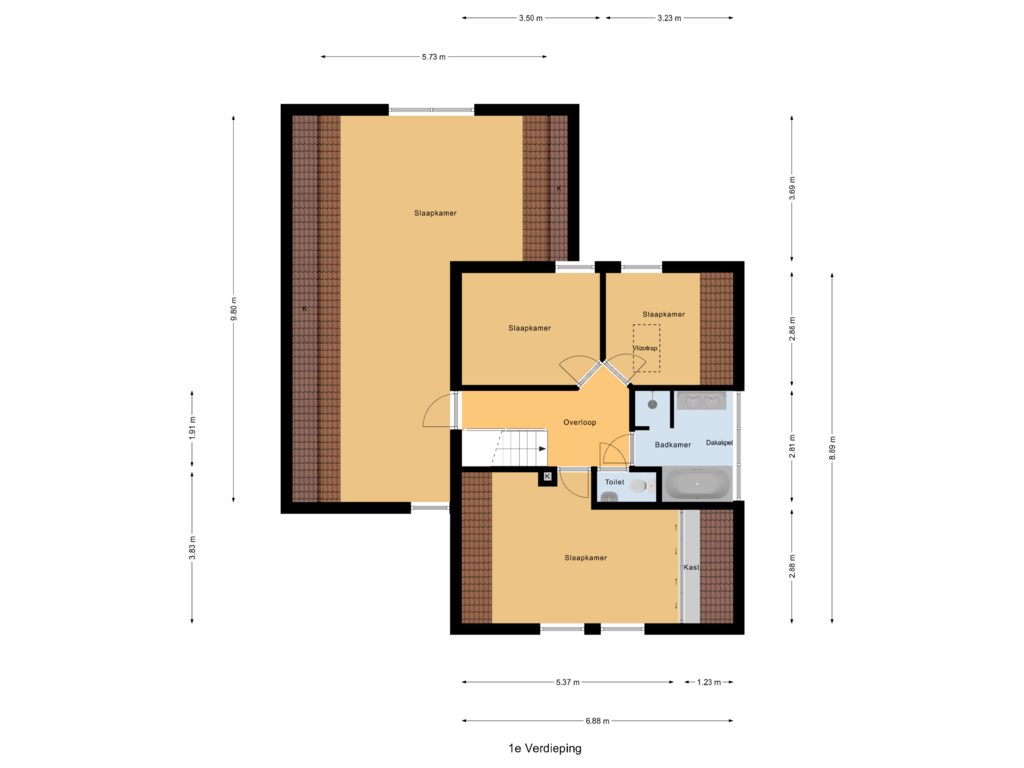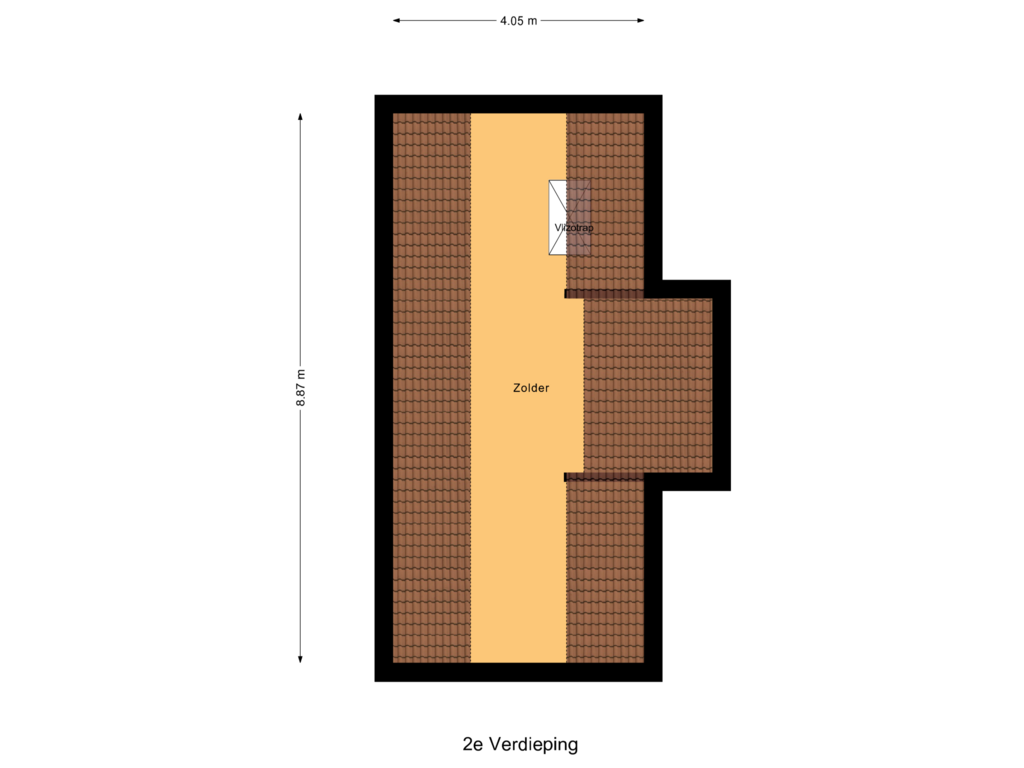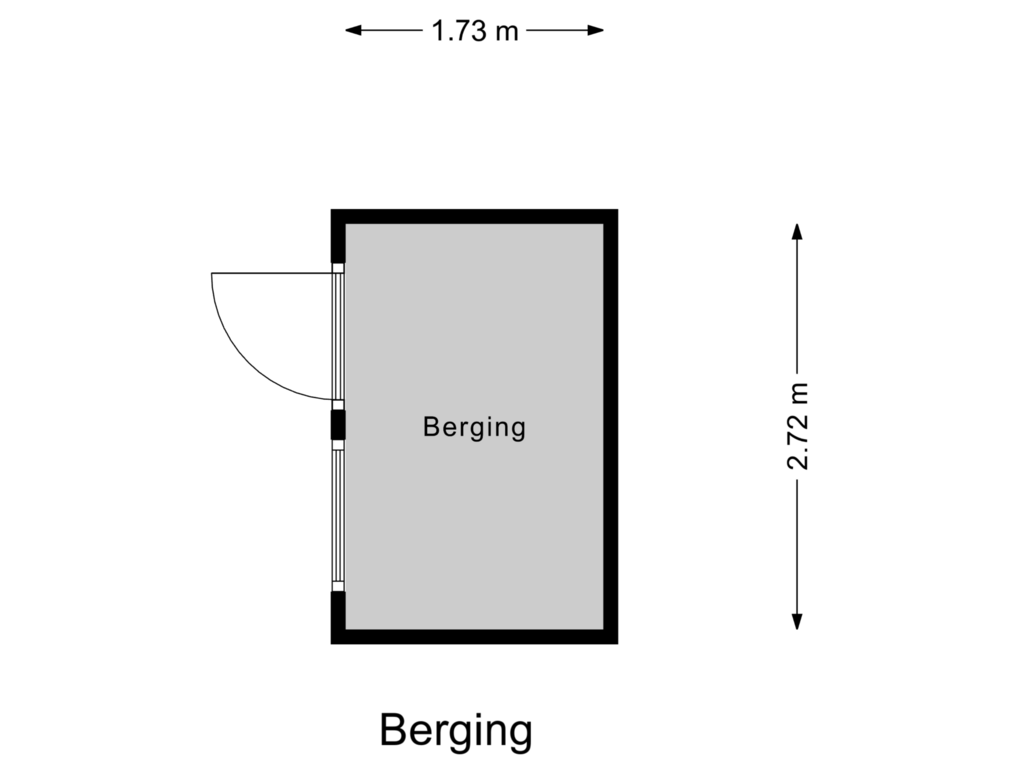This house on funda: https://www.funda.nl/en/detail/koop/wierden/huis-stoppelland-16/43796857/
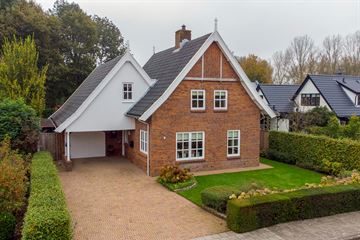
Description
Unieke vrijstaande woning aan Stoppelland 16, Wierden
Bent u op zoek naar een perfect onderhouden en ambachtelijk gebouwd vrijstaande woning met handgevormde stenen op een schitterende locatie? Deze prachtige woning aan het Stoppelland 16 biedt het allemaal: ruimte, comfort en een unieke ligging in Wierden. Met een royale woonoppervlakte van circa 186 m² en een riant perceel van 646 m² is dit een droomhuis voor gezinnen of liefhebbers van ruimte en rust.
Indeling
Begane grond
Bij binnenkomst in de ruime entree met garderobe nis voelt u direct de sfeer van deze fijne woning. De hal biedt toegang tot een modern toilet en de inpandige doorgang naar de garage met praktische bijkeuken. De lichte en royale woonkamer, voorzien van grote ramen en tuindeuren, biedt een prachtig uitzicht op de fraai aangelegde, zonnige tuin. De dichte woonkeuken is uitgerust met diverse inbouwapparatuur en biedt net als de woonkamer een mooi zicht op de achtertuin en is tevens voorzien van tuindeuren. De aangrenzende bijkeuken is voorzien van aansluitingen voor witgoed en heeft een deur naar het terras, ideaal voor een kopje koffie in de ochtendzon.
1e verdieping
De eikenhouten trap leidt naar de eerste verdieping, waar de overloop toegang geeft tot drie ruime slaapkamers en een separate toiletruimte. De badkamer is uitgerust met een ligbad, een douche en een wastafelmeubel. Via de overloop bereikt u ook een riante extra ruimte boven de carport/garage en keuken, perfect als hobbyruimte, thuiskantoor of een eigen plek voor tieners die graag wat meer privacy wensen.
2e verdieping
De woning beschikt daarnaast over een royale bergzolder op stahoogte, bereikbaar via een vlizotrap, ideaal voor extra opslagruimte.
Bijzonderheden:
-Bouwjaar: ca. 1992.
-Perceelgrootte: 646 m².
-Buitenschilderwerk in 2023 uitgevoerd.
-Unieke ligging aan de rand van een rustige woonwijk.
-Voorzien van een waterontharder.
Laat u verrassen door de ruimte en de prachtige ligging van deze woning. Plan snel een bezichtiging in en ervaar zelf het comfort en de mogelijkheden die dit huis te bieden heeft. Dit is wonen op z'n best!
Features
Transfer of ownership
- Asking price
- € 725,000 kosten koper
- Asking price per m²
- € 3,898
- Listed since
- Status
- Sold under reservation
- Acceptance
- Available in consultation
Construction
- Kind of house
- Single-family home, detached residential property
- Building type
- Resale property
- Year of construction
- 1992
- Specific
- Partly furnished with carpets and curtains
- Type of roof
- Combination roof covered with roof tiles
Surface areas and volume
- Areas
- Living area
- 186 m²
- Other space inside the building
- 15 m²
- External storage space
- 5 m²
- Plot size
- 646 m²
- Volume in cubic meters
- 728 m³
Layout
- Number of rooms
- 5 rooms (4 bedrooms)
- Number of bath rooms
- 1 bathroom and 2 separate toilets
- Bathroom facilities
- Shower, double sink, and bath
- Number of stories
- 2 stories and an attic
- Facilities
- Optical fibre and TV via cable
Energy
- Energy label
- Insulation
- Roof insulation, double glazing, insulated walls, floor insulation and completely insulated
- Heating
- CH boiler, gas heater and possibility for fireplace
- Hot water
- CH boiler
- CH boiler
- Atag (gas-fired combination boiler from 2011, in ownership)
Cadastral data
- WIERDEN N 1768
- Cadastral map
- Area
- 646 m²
- Ownership situation
- Full ownership
Exterior space
- Location
- Alongside a quiet road, in wooded surroundings and in residential district
- Garden
- Surrounded by garden
Storage space
- Shed / storage
- Detached wooden storage
Garage
- Type of garage
- Attached brick garage and carport
- Capacity
- 1 car
- Facilities
- Electricity, heating and running water
- Insulation
- Roof insulation, double glazing, insulated walls, floor insulation and completely insulated
Parking
- Type of parking facilities
- Parking on private property and public parking
Photos 48
Floorplans 4
© 2001-2025 funda
















































