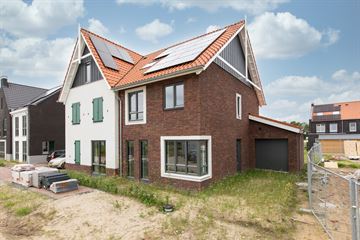This house on funda: https://www.funda.nl/en/detail/koop/wijchen/huis-gouvernante-7/43527492/

Description
We proudly present this stunning, spacious new-build home that is currently vacant and ready to become your new home. This is your chance to own a house that offers everything you need for a comfortable and luxurious life.
From the driveway, you enter the hallway. Here you will find the modern toilet, which is fully ready for use. From the hallway, you enter the spacious living room and kitchen area. Both spaces can still be fully customized to your own taste. You can choose to separate these areas or keep them as one. The space is incredibly bright thanks to the large windows that let in plenty of natural light.
On the first floor, you will find two bedrooms, which also need to be customized to your own taste. The beautiful bathroom is a real eye-catcher. The interior exudes luxury and is equipped with a bathtub, walk-in shower, and double sink with cabinet. This bathroom has all the amenities you need and is exactly what you're looking for. The toilet on the first floor is in a separate room and seamlessly matches the luxurious bathroom.
The attic, accessible via a fixed staircase, offers the possibility for a third and fourth bedroom or another room that suits your lifestyle and needs. This, combined with ample storage space.
The backyard faces north and is yet to be landscaped. This gives you the perfect opportunity to design the garden exactly as you wish. Whether you opt for a cozy lounge area, a lush flower garden, or a practical layout with a vegetable garden and play area for the kids, the possibilities are endless. Once your dream garden is realized, all you have to do is enjoy your own green oasis.
DID YOU KNOW....
- There is underfloor heating on all floors?
- This new-build home is fully insulated?
- There are multiple solar panels installed?
- This semi-detached house has an energy label of A++++?
- The attached stone garage provides ample storage space?
- A Woningborg Guarantee Certificate applies?
- This house was built in 2023?
Are you curious to learn more about your future dream home? Contact us and we will gladly schedule a viewing to provide you with all the details!
Features
Transfer of ownership
- Last asking price
- € 652,500 kosten koper
- Asking price per m²
- € 3,907
- Status
- Sold
Construction
- Kind of house
- Single-family home, double house
- Building type
- Resale property
- Year of construction
- 2023
- Type of roof
- Hip roof covered with roof tiles
- Quality marks
- Woningborg Garantiecertificaat
Surface areas and volume
- Areas
- Living area
- 167 m²
- Other space inside the building
- 16 m²
- Plot size
- 317 m²
- Volume in cubic meters
- 679 m³
Layout
- Number of rooms
- 4 rooms (3 bedrooms)
- Number of bath rooms
- 1 bathroom and 2 separate toilets
- Bathroom facilities
- Shower, double sink, walk-in shower, bath, sink, and washstand
- Number of stories
- 3 stories
- Facilities
- Skylight, optical fibre, mechanical ventilation, passive ventilation system, TV via cable, and solar panels
Energy
- Energy label
- A++++What does this mean?
- Insulation
- Roof insulation, double glazing, energy efficient window, insulated walls, floor insulation and completely insulated
- Heating
- Heat pump
Cadastral data
- WIJCHEN P 2859
- Cadastral map
- Area
- 317 m²
- Ownership situation
- Full ownership
Exterior space
- Location
- Alongside a quiet road and in residential district
- Garden
- Back garden, front garden, side garden and sun terrace
- Back garden
- 150 m² (15.00 metre deep and 10.00 metre wide)
- Garden location
- Located at the north
Garage
- Type of garage
- Attached brick garage
- Capacity
- 1 car
- Facilities
- Electricity, heating and running water
- Insulation
- Roof insulation, insulated walls, floor insulation and completely insulated
Parking
- Type of parking facilities
- Parking on private property and public parking
Photos 37
© 2001-2024 funda




































