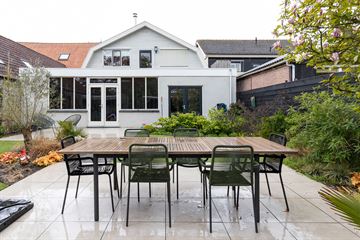This house on funda: https://www.funda.nl/en/detail/koop/wijdenes/huis-kerkbuurt-69/43703536/

Kerkbuurt 691608 EL WijdenesWijdenes
€ 725,000 k.k.
Eye-catcherRuimte
Description
RUIMTE, RUIMTE EN NOG EENS RUIMTE!!
Landelijk maar toch heerlijk gelegen in het dorp. Op zoek naar een woning die u kunt gebruiken als royale B&B. Kangaroewoning of kinderen die langer inwonend zijn? Geen probleem hier bij deze prachtige woning op de Kerkbuurt 69.
Dit is een woning met een vierkante meter oppervlakte welke u zelden treft. In de afgelopen periode is er een prachtige slaapkamer gerealiseerd op de begane grond verdieping met een hotelsuite waardige badkamer. De woning is echt de parel van onze portefeuille qua afwerking en ruimte.
Features
Transfer of ownership
- Asking price
- € 725,000 kosten koper
- Asking price per m²
- € 2,746
- Listed since
- Status
- Available
- Acceptance
- Available in consultation
Construction
- Kind of house
- Single-family home, detached residential property
- Building type
- Resale property
- Year of construction
- 1910
- Specific
- Partly furnished with carpets and curtains
- Type of roof
- Gable roof covered with roof tiles
Surface areas and volume
- Areas
- Living area
- 264 m²
- Other space inside the building
- 54 m²
- Exterior space attached to the building
- 5 m²
- External storage space
- 6 m²
- Plot size
- 540 m²
- Volume in cubic meters
- 1,137 m³
Layout
- Number of rooms
- 10 rooms (6 bedrooms)
- Number of bath rooms
- 2 bathrooms and 1 separate toilet
- Bathroom facilities
- Sauna, shower, 2 double sinks, 2 walk-in showers, bath, and 2 toilets
- Number of stories
- 2 stories
- Facilities
- Air conditioning, outdoor awning, skylight, mechanical ventilation, passive ventilation system, flue, sauna, and TV via cable
Energy
- Energy label
- Insulation
- Roof insulation, double glazing and insulated walls
- Heating
- CH boiler
- Hot water
- CH boiler
- CH boiler
- Intergas Kombi (gas-fired combination boiler from 2018, in ownership)
Cadastral data
- VENHUIZEN L 231
- Cadastral map
- Area
- 540 m²
- Ownership situation
- Full ownership
Exterior space
- Location
- Alongside a quiet road, in centre and rural
- Garden
- Back garden and front garden
- Back garden
- 173 m² (15.00 metre deep and 11.50 metre wide)
- Garden location
- Located at the east with rear access
Storage space
- Shed / storage
- Detached wooden storage
- Facilities
- Electricity
Parking
- Type of parking facilities
- Parking on private property and public parking
Photos 91
© 2001-2024 funda


























































































