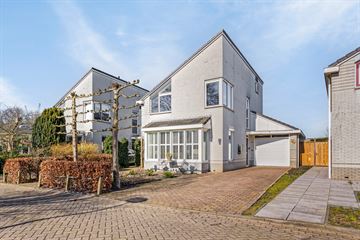This house on funda: https://www.funda.nl/en/detail/koop/wijdewormer/huis-hallerweg-48/43530167/

Description
Hallerweg 48 in Wijdewormer
Call now to make an appointment or to request a brochure of this modern detached townhouse with bay window, conservatory and garage on 581 m2 OWN LAND! Beautiful spot overlooking the dike!
This townhouse (1996) with its 174 m2 of living space can definitely be called spacious. And then also energy label A, partly due to the solar panels on the roof. In both winter and summer it is very comfortable to live here, also because of the air conditioners in the bedrooms. The house is not only nicely maintained, but also really nice and modern in finish. On the edge of a quiet and child-friendly neighborhood with many amenities within a short distance in Purmerend. Do you want modern & spacious living? This is a godsend!
The lively center of Purmerend is less than fifteen minutes by bike. The Koemarkt with a choice of restaurants, cafes and terraces. The indoor Eggert shopping center and the cozy old shopping streets offer a very wide range of stores and specialty stores.
In the village you can walk to the nursery, elementary school and bus stop. And the arterial roads? The A7 is 3 car minutes from the house: you are in no time in Amsterdam!
Layout of the house:
First floor:
Through the well-kept front garden you reach the front door of this beautiful house. Behind the front door you will find the entrance hall with stairs to the second floor, cupboard, toilet with toilet and sink and access to the living room.
The living area is located at the front and has a PVC herringbone floor. The walls are finished in warm colors and because of the multiple windows, equipped with shutters, you enjoy a lot of light here. At the rear you will find the dining room, where you have space for a large dining table and chairs. The dining room has a large window with sliding door to the backyard.
The kitchen is characterized by the two-tone wood-look kitchen cabinets and the dark countertop. The following appliances are available: dishwasher, combi microwave, oven, Bora induction hob, refrigerator, freezer and Quooker. The kitchen also offers plenty of storage space. Through the kitchen you reach the utility room. Here are the washer and dryer connections located and you have the ability to store things with passage to and the insulated garage with electric sectional door and spacious attic as well as to the conservatory space and bedroom with sliding doors to the sunny backyard.
Second floor:
The second floor accommodates a landing with loft ladder access to the spacious storage attic, the central heating room with solar water heater, spacious bedroom (formerly 2) at the front of the house, master bedroom with closets. Modern (2023) bathroom equipped with 2nd toilet, bathtub, double sink in furniture and shower area.
Second floor:
This space can be used to store belongings.
This townhouse has a large well-kept garden with a log cabin and 2nd storage shed. The garden has ornamental paving, terraces and (hedge) planting. Plenty of privacy throughout the garden, due to the good shelter.
Parking:
Private garage and parking in the private driveway.
Worth mentioning:
- Spacious townhouse with bay window, conservatory and garage
- Beautiful garden with ornamental paving
- Bedrooms with air conditioning
- Luxury modern kitchen with dishwasher, microwave, oven, Bora induction hob, refrigerator, freezer and Quooker.
- Quietly situated on the edge of residential area
- Energy label: A
Features
Transfer of ownership
- Last asking price
- € 729,011 kosten koper
- Asking price per m²
- € 4,190
- Status
- Sold
Construction
- Kind of house
- Villa, detached residential property
- Building type
- Resale property
- Year of construction
- 1995
- Type of roof
- Shed roof covered with roof tiles
- Quality marks
- Energie Prestatie Advies
Surface areas and volume
- Areas
- Living area
- 174 m²
- Other space inside the building
- 25 m²
- Exterior space attached to the building
- 2 m²
- External storage space
- 38 m²
- Plot size
- 581 m²
- Volume in cubic meters
- 705 m³
Layout
- Number of rooms
- 5 rooms (3 bedrooms)
- Number of bath rooms
- 1 bathroom and 1 separate toilet
- Bathroom facilities
- Shower, double sink, bath, and toilet
- Number of stories
- 2 stories
- Facilities
- Outdoor awning, mechanical ventilation, flue, sliding door, TV via cable, and solar panels
Energy
- Energy label
- Insulation
- Roof insulation, double glazing, insulated walls and floor insulation
- Heating
- CH boiler and partial floor heating
- Hot water
- CH boiler
- CH boiler
- Remeha (gas-fired combination boiler from 2009, in ownership)
Cadastral data
- WIJDEWORMER A 776
- Cadastral map
- Area
- 581 m²
- Ownership situation
- Full ownership
Exterior space
- Location
- Alongside a quiet road, alongside waterfront, sheltered location and in residential district
- Garden
- Back garden, front garden, side garden and sun terrace
- Back garden
- 280 m² (20.09 metre deep and 13.95 metre wide)
Storage space
- Shed / storage
- Detached wooden storage
- Facilities
- Electricity
Garage
- Type of garage
- Attached brick garage
- Capacity
- 1 car
- Facilities
- Electrical door, loft and electricity
- Insulation
- Roof insulation and insulated walls
Parking
- Type of parking facilities
- Parking on private property
Photos 41
© 2001-2025 funda








































