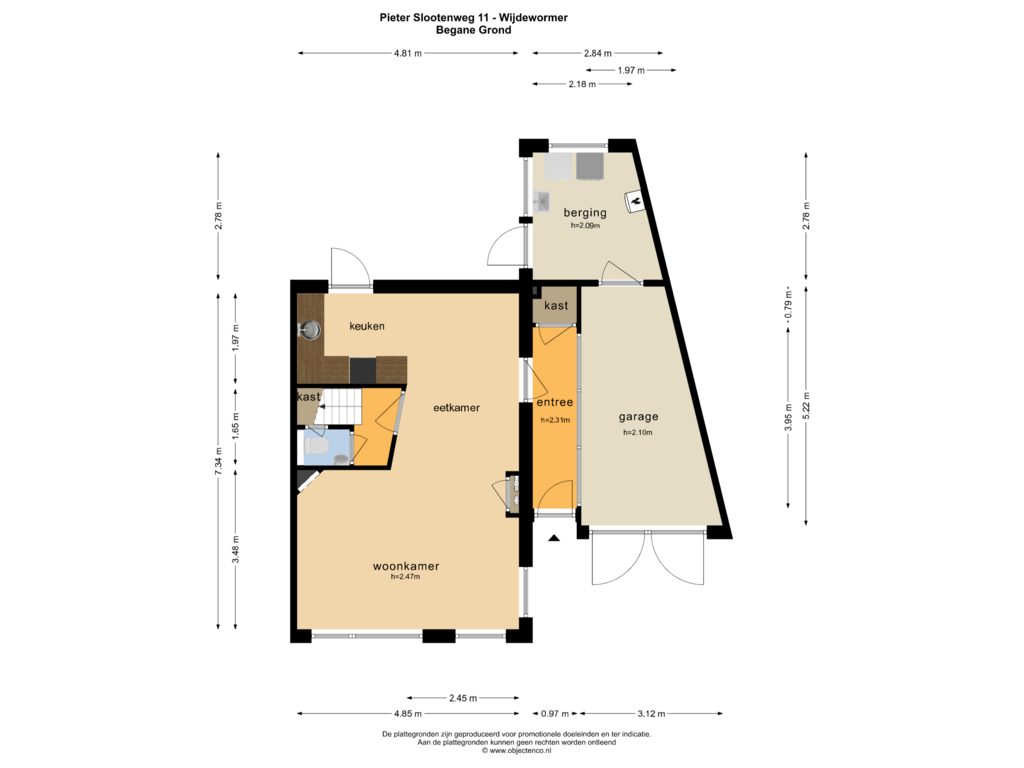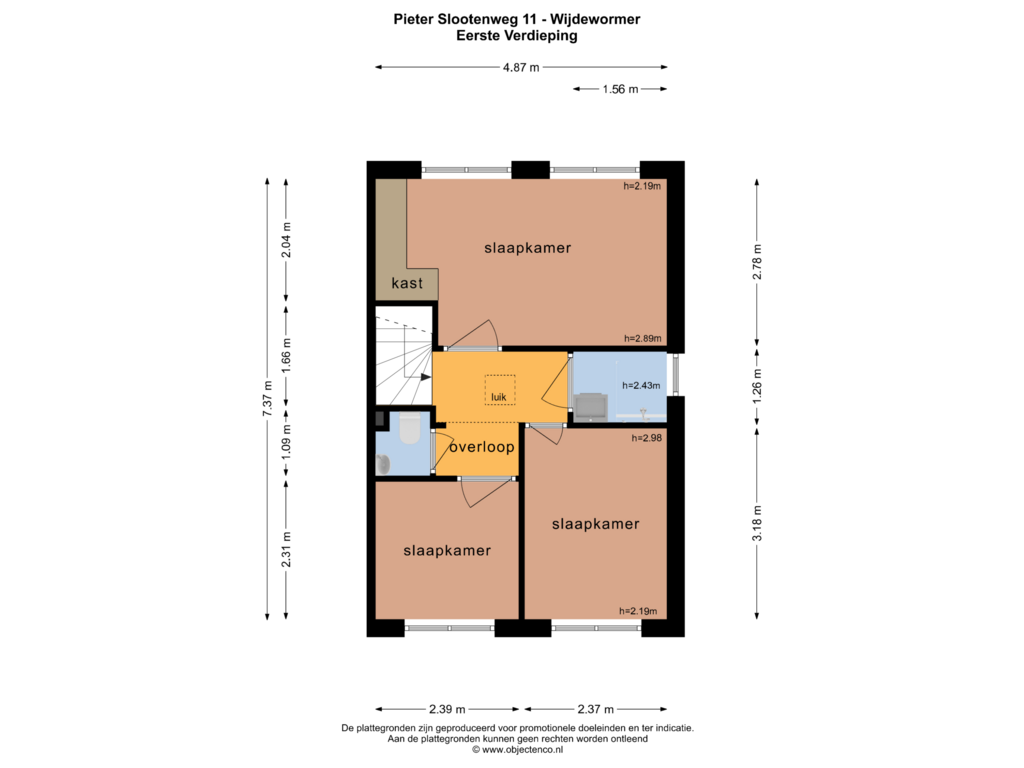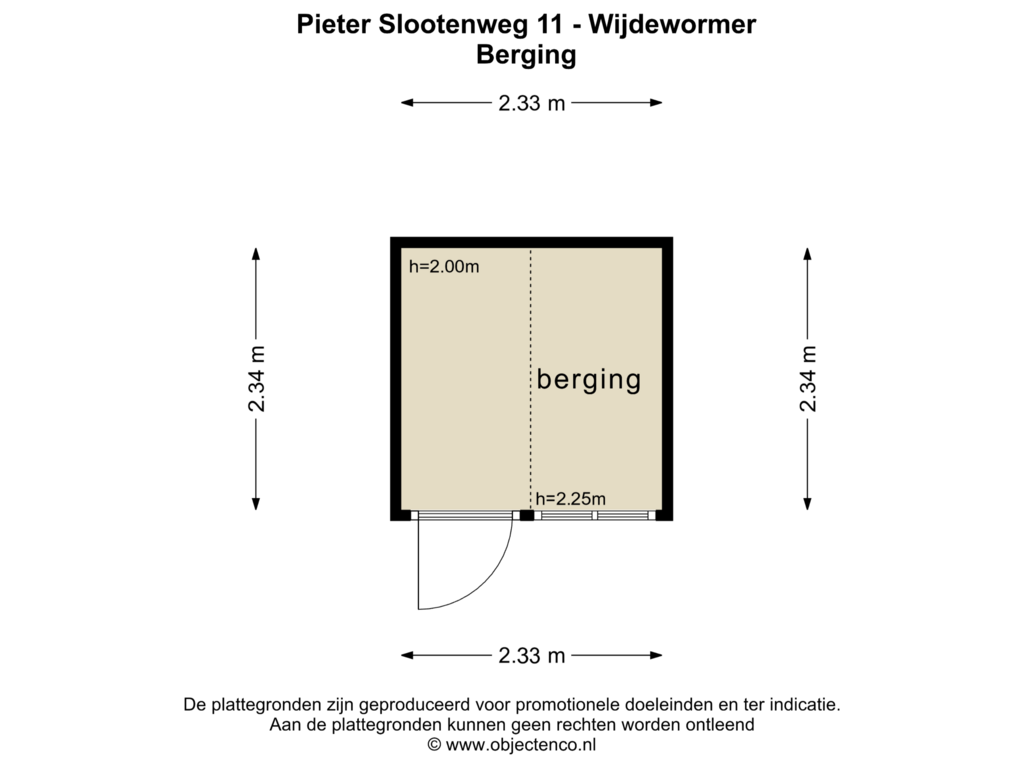This house on funda: https://www.funda.nl/en/detail/koop/wijdewormer/huis-pieter-slootenweg-11/43727880/

Description
For Sale! Pieter Slootenweg 11, Wijdewormer
Are you looking for the perfect home in a quiet, green, and family-friendly neighborhood? Then this beautiful property at Pieter Slootenweg 11 in Wijdewormer is exactly what you need! Situated on a low-traffic street, this home offers a private driveway, garage, spacious living room, three bedrooms, a large backyard, and plenty of storage space – everything you need for a comfortable and cozy home. Originally built in the 1960s, the house has been modernized and renovated over the years, resulting in a well-maintained and practical layout.
Layout:
Ground Floor:
Upon entering through the hallway, you’ll find a practical space equipped with an additional storage closet. The hallway leads to the bright and spacious living room, where you can enjoy ample sunlight and create a cozy sitting area. There's plenty of room for a dining area, and the open L-shaped kitchen is perfect for maintaining contact with your guests while cooking. From the living room, a second hallway provides access to a separate toilet and the staircase to the first floor.
First Floor:
The first floor features three bedrooms. Whether you have a family or simply desire extra space, these bedrooms offer plenty of room for everyone. The modern bathroom boasts a luxurious walk-in shower, and there is an additional separate toilet on this floor. Two of the bedrooms are equipped with air conditioning, ideal for warm summer days and chilly winter nights.
Garden:
From the kitchen, you can access the beautiful backyard, which offers plenty of privacy and greenery. This is the perfect spot to enjoy outdoor living. The garden also features a convenient storage room with space for your washer, dryer, and other belongings. The storage room leads to the garage, which can be accessed from both the backyard and the front yard.
Neighborhood:
The property is located in a quiet and family-friendly residential area, making it ideal for families. The green surroundings create a pleasant living environment. For food enthusiasts, there are three delightful restaurants nearby where you can enjoy dining out. Additionally, there are ample sports facilities, including the DZS Neck football club, Wijdewormer Tennis Club, and the Neckslag gym, allowing you to stay active.
The A7 motorway is easily accessible by car, and the center of Purmerend is just a short bike ride away. There, you'll find all the amenities you need, such as shops, restaurants, and more. Public transport options are also readily available, offering convenient connections to various destinations.
In short, this home has it all: space, comfort, and an ideal location. Schedule a viewing today and experience it for yourself!
Features
Transfer of ownership
- Asking price
- € 425,000 kosten koper
- Asking price per m²
- € 5,449
- Listed since
- Status
- Sold under reservation
- Acceptance
- Available in consultation
Construction
- Kind of house
- Single-family home, linked semi-detached residential property
- Building type
- Resale property
- Year of construction
- 1961
- Type of roof
- Gable roof
Surface areas and volume
- Areas
- Living area
- 78 m²
- Other space inside the building
- 20 m²
- External storage space
- 6 m²
- Plot size
- 212 m²
- Volume in cubic meters
- 344 m³
Layout
- Number of rooms
- 4 rooms (3 bedrooms)
- Number of bath rooms
- 1 bathroom and 2 separate toilets
- Bathroom facilities
- Shower and sink
- Number of stories
- 2 stories
- Facilities
- Air conditioning, passive ventilation system, and TV via cable
Energy
- Energy label
- Insulation
- Roof insulation and double glazing
- Heating
- CH boiler and wood heater
- Hot water
- CH boiler
- CH boiler
- CV Remeha Avanta (gas-fired combination boiler from 2017, in ownership)
Cadastral data
- WIJDEWORMER A 387
- Cadastral map
- Area
- 212 m²
- Ownership situation
- Full ownership
Exterior space
- Location
- In residential district
- Garden
- Back garden and front garden
- Back garden
- 84 m² (11.36 metre deep and 7.40 metre wide)
- Garden location
- Located at the east with rear access
Storage space
- Shed / storage
- Detached wooden storage
Garage
- Type of garage
- Attached brick garage
- Capacity
- 1 car
- Facilities
- Electricity, heating and running water
Parking
- Type of parking facilities
- Parking on private property
Photos 55
Floorplans 3
© 2001-2025 funda

























































