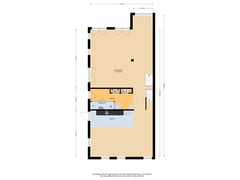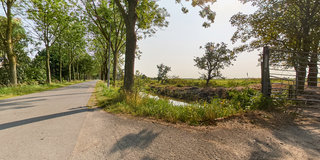Zuiderweg 271456 ND WijdewormerVerspreide huizen ten zuiden van De Middentocht
- 517 m²
- 7,720 m²
- 4
Price on request
Description
During our time as a real estate agency operating within the urban, village, and rural landscapes of North Holland, we could write a book filled with slogans, sayings, proverbs, and other wisdoms that have passed through both trading cities and the countryside.
For example, we know: a good entrepreneur earns more in a bad year than a bad entrepreneur in a good year. This means: seeing opportunities but also seizing them.
A personal favorite, due to its seemingly paradoxical nature: "choosing is a choice you do not make."
With this sublimely located farmhouse and its equally exceptional plot (with the option to purchase additional land), these two pieces of wisdom come together.
At this recently renovated or newly built stolp farmhouse, just outside of Amsterdam, several promising decisions can be made:
Purchase the entire stolp farmhouse (27 & 27a), where you can live luxuriously on 7,720 m² of private land, with or without an additional approximately 7 hectares of land.
Purchase either house number 27 or 27a, where you can live somewhat more affordably but still very generously in a beautiful rural area, with the city within easy reach. (This is subject to cadastral division, which has not yet been completed.)
The stolp farmhouse is situated in an exceptionally beautiful location within the "Wijdewormer" polder. The polder is characterized by a strong sense of community, a love for village charm, yet not averse to urban conveniences. After all, Purmerend, Amsterdam, and the Zaan region are all very close by.
Given its location in the countryside, this is truly a golden opportunity!
Features
Transfer of ownership
- Asking price
- Price on request
- Listed since
- Status
- Available
- Acceptance
- Available immediately
Construction
- Kind of house
- Converted farmhouse, detached residential property
- Building type
- Resale property
- Year of construction
- 2018
- Specific
- Double occupancy present
- Type of roof
- Pyramid hip roof covered with roof tiles
Surface areas and volume
- Areas
- Living area
- 517 m²
- Other space inside the building
- 10 m²
- Exterior space attached to the building
- 38 m²
- Plot size
- 7,720 m²
- Volume in cubic meters
- 1,955 m³
Layout
- Number of rooms
- 8 rooms (4 bedrooms)
- Number of bath rooms
- 1 bathroom
- Bathroom facilities
- Shower, toilet, and sink
- Number of stories
- 3 stories
Energy
- Energy label
- Insulation
- Roof insulation, double glazing, insulated walls and floor insulation
- Heating
- Electric heating and partial floor heating
- Hot water
- Electrical boiler
Cadastral data
- WIJDEWORMER B 151
- Cadastral map
- Area
- 1,950 m²
- Ownership situation
- Full ownership
- WIJDEWORMER B 163
- Cadastral map
- Area
- 1,270 m²
- WIJDEWORMER B 480
- Cadastral map
- Area
- 4,500 m²
- Ownership situation
- Full ownership
Exterior space
- Garden
- Surrounded by garden
Parking
- Type of parking facilities
- Parking on private property
Want to be informed about changes immediately?
Save this house as a favourite and receive an email if the price or status changes.
Popularity
0x
Viewed
0x
Saved
17/09/2024
On funda







