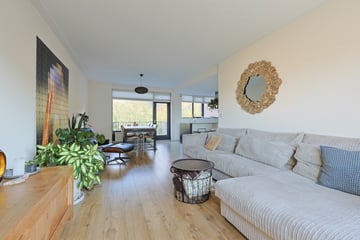This house on Funda: https://www.funda.nl/en/detail/koop/wijk-aan-zee/appartement-paasdal-77/43709528/

Paasdal 771949 AV Wijk aan ZeeWijk aan Zee
€ 375,000 k.k.
Description
Te koop in Wijk aan Zee: Paasdal 77
Nabij de zee, het strand en tegen de duinen aan rustig gelegen maisonnette op de 2e en 3e verdieping. Vanuit het appartement heeft u prachtige vergezichten over het dorp. Het appartement heeft 3 ruime slaapkamers, waarvan één met een riant dakterras op de 3e verdieping.
Indeling:
Begane grond: Entree met postbussen.
Tweede verdieping; Royale entree/hal met meterkast, keurig apart wandcloset ; trapkast, recent vernieuwde badkamer voorzien van wastafel, inloopdouche met glazen deur en aansluiting wasmachine, L-vormige woonkamer met toegang tot balkon aan de duinkant met keukenwand met diverse apparatuur: koel,-vriescombinatie, combimagnetron en veel kastruimte en kookeiland met opberglades, zitgedeelte met barkrukken, kookplaat, vaatwasser en afzuigkap.
Derde verdieping; Drie slaapkamers, waarvan één met toegang tot riant dakterras, kast met opstelling c.v. (Nefit Turbo HR). De vliering is middels een losse trap te bereiken.
In de onderbouw van het complex is de berging van 7 m2.
* Net gestucte woonkamer met glad plafond met plint
* fraaie laminaatvloer zonder drempels over de gehele 2e verdieping
* modern sanitair en keuken met kookeiland
* badkamer en toilet gerenoveerd in 2023
* Circa 107 m2 woonopppervlak
* Inhoud circa 350 m3
* Servicekosten € 160,00
* Actieve VVE: het appartementencomplex is in goede staat van onderhoud
* Prachtig uitzicht op de duinen
* Aanvaarding in overleg, kan snel
Features
Transfer of ownership
- Asking price
- € 375,000 kosten koper
- Asking price per m²
- € 3,989
- Service charges
- € 160 per month
- Listed since
- Status
- Available
- Acceptance
- Available in consultation
Construction
- Type apartment
- Maisonnette (apartment)
- Building type
- Resale property
- Year of construction
- 1980
- Type of roof
- Gable roof covered with roof tiles
Surface areas and volume
- Areas
- Living area
- 94 m²
- Exterior space attached to the building
- 11 m²
- External storage space
- 5 m²
- Volume in cubic meters
- 255 m³
Layout
- Number of rooms
- 4 rooms (3 bedrooms)
- Number of bath rooms
- 1 bathroom
- Bathroom facilities
- Shower, toilet, sink, and washstand
- Number of stories
- 2 stories
- Facilities
- Mechanical ventilation, passive ventilation system, and TV via cable
Energy
- Energy label
- Insulation
- Roof insulation, double glazing and insulated walls
- Heating
- CH boiler
- Hot water
- CH boiler
- CH boiler
- Hr-107 (gas-fired combination boiler from 2015, in ownership)
Cadastral data
- WIJK AAN ZEE EN DUIN A 3555
- Cadastral map
- Ownership situation
- Full ownership
Exterior space
- Location
- On the edge of a forest, in residential district and unobstructed view
Storage space
- Shed / storage
- Built-in
- Facilities
- Electricity
Parking
- Type of parking facilities
- Public parking
VVE (Owners Association) checklist
- Registration with KvK
- Yes
- Annual meeting
- Yes
- Periodic contribution
- Yes
- Reserve fund present
- Yes
- Maintenance plan
- Yes
- Building insurance
- Yes
Photos 48
© 2001-2025 funda















































