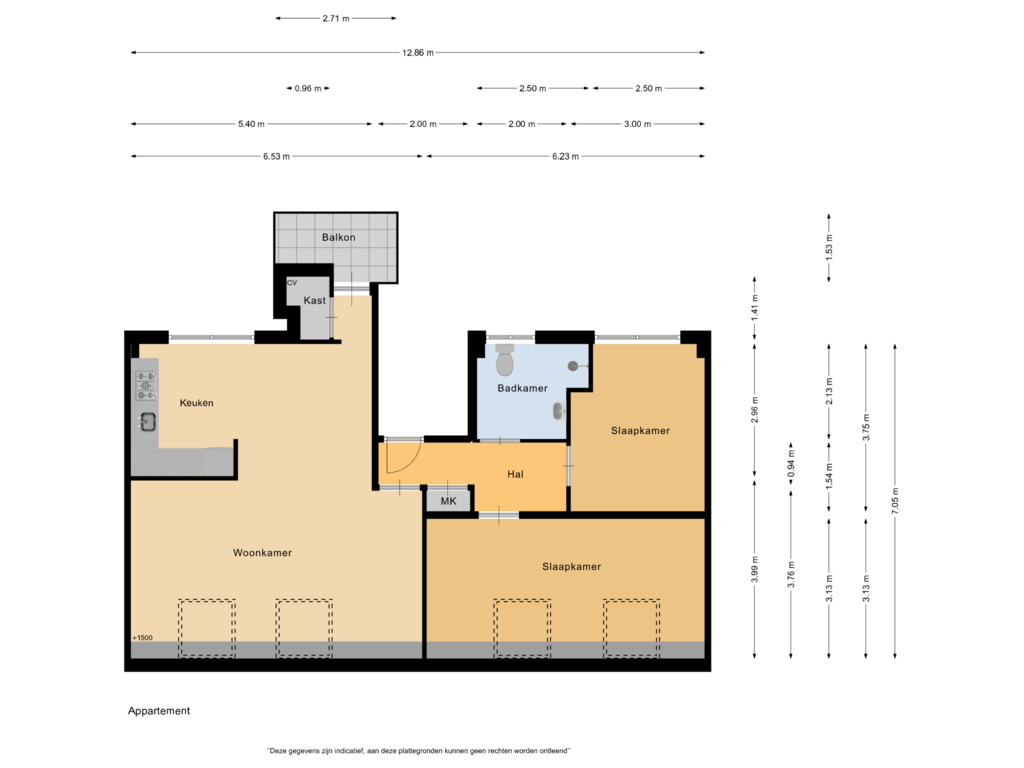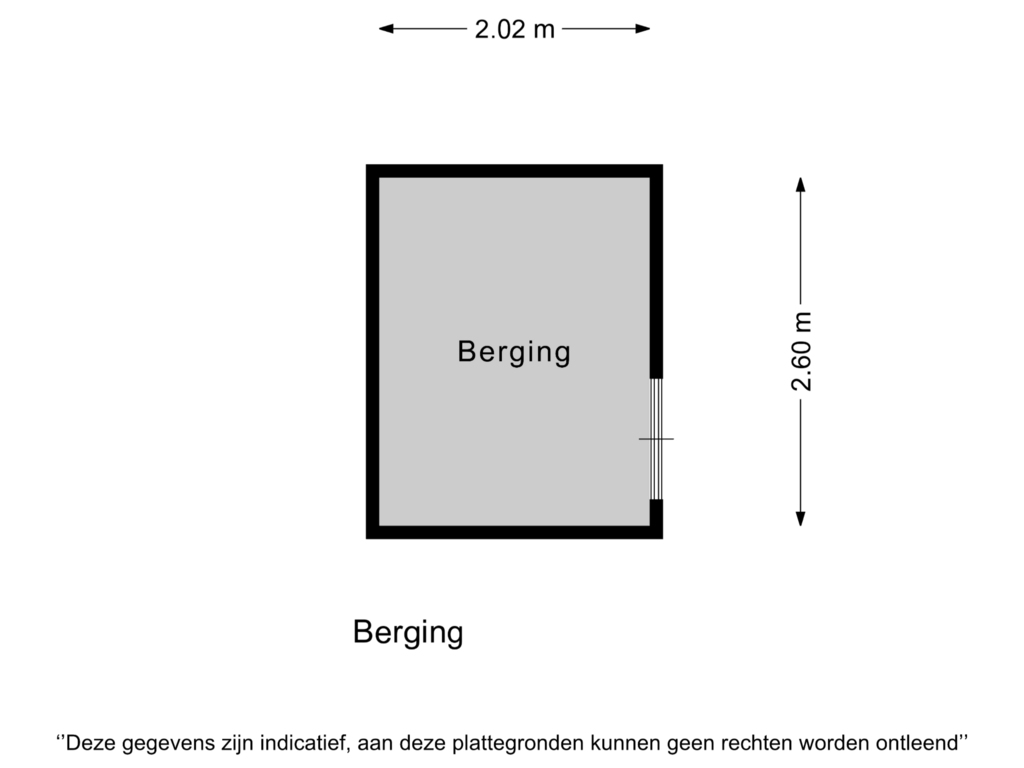
Voorstraat 38-B1949 BJ Wijk aan ZeeWijk aan Zee
€ 330,000 k.k.
Description
Welcome to this very spacious apartment, located in the vibrant heart of Wijk aan Zee. This apartment offers a unique opportunity to live in a lively area with all amenities within easy reach; walking to the beach, the dunes and the various catering establishments. Public transportation is also within a few minutes. In no time you arrive in Beverwijk, at the railway station. With ease you get on the bus about this to Haarlem or Alkmaar or take the train! But not only the location is fantastic, also the apartment has its plus points! 2 spacious bedrooms, a large living room and an open kitchen with various appliances.
Built in 1907
Living area: approximately 83 m2.
Content: 244 m3.
Energy label: C
The apartment has a spacious living room with open kitchen and various appliances including an oven, stove and dishwasher. Through the living room you have access to the balcony facing northwest. Space too short or just want to get a breath of fresh air? Within minutes you can walk to the beach!
Through the hall you step into the 2 large bedrooms and the bathroom. The bathroom is fully equipped with a shower, toilet and washbasin with storage space.
In addition, the apartment has a separate storage room on the first floor. This space is ideal for storing bikes, beach gear or other items that are not needed on a daily basis.
The location of the apartment is truly unique. Located in the center of Wijk aan Zee, you are surrounded by cozy restaurants and cafes. The beach is within walking distance, ideal for a relaxing walk or a refreshing dip in the sea.
In short, this apartment offers a unique opportunity to live in the heart of Wijk aan Zee, with all amenities within easy reach. Whether you love the vibrant city life towards Beverwijk, Haarlem or Alkmaar or the tranquility of nature and the sea, this apartment offers the best of both worlds.
We would like to invite you for a viewing to experience the location and possibilities of this apartment for yourself.
Details:
- center Wijk aan Zee;
- energy label C;
- walking distance beach;
- all amenities nearby.
Interested in this house? Immediately engage your own NVM purchasing broker. Your NVM estate agent will look after your interests and save you time, money and worries. Addresses of fellow NVM estate agents can be found on Funda.
Features
Transfer of ownership
- Asking price
- € 330,000 kosten koper
- Asking price per m²
- € 3,976
- Listed since
- Status
- Available
- Acceptance
- Available in consultation
- VVE (Owners Association) contribution
- € 100.00 per month
Construction
- Type apartment
- Apartment with shared street entrance (apartment)
- Building type
- Resale property
- Year of construction
- 1907
- Type of roof
- Combination roof covered with asphalt roofing and roof tiles
Surface areas and volume
- Areas
- Living area
- 83 m²
- Exterior space attached to the building
- 4 m²
- External storage space
- 5 m²
- Volume in cubic meters
- 244 m³
Layout
- Number of rooms
- 3 rooms (2 bedrooms)
- Number of bath rooms
- 1 bathroom
- Bathroom facilities
- Walk-in shower, toilet, and sink
- Number of stories
- 1 story
- Located at
- 3rd floor
- Facilities
- Passive ventilation system and TV via cable
Energy
- Energy label
- Insulation
- Double glazing
- Heating
- CH boiler
- Hot water
- CH boiler
- CH boiler
- Gas-fired combination boiler, in ownership
Cadastral data
- WIJK AAN ZEE EN DUIN A 4153
- Cadastral map
- Ownership situation
- Full ownership
Exterior space
- Location
- Alongside a quiet road and in centre
- Balcony/roof terrace
- Balcony present
Storage space
- Shed / storage
- Detached wooden storage
Parking
- Type of parking facilities
- Public parking
VVE (Owners Association) checklist
- Registration with KvK
- Yes
- Annual meeting
- Yes
- Periodic contribution
- Yes (€ 100.00 per month)
- Reserve fund present
- Yes
- Maintenance plan
- Yes
- Building insurance
- Yes
Photos 33
Floorplans 2
© 2001-2025 funda


































