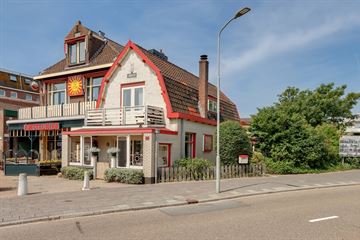This house on funda: https://www.funda.nl/en/detail/koop/wijk-aan-zee/huis-voorstraat-56-56a/42276610/

Voorstraat 56-+ 56A1949 BJ Wijk aan ZeeWijk aan Zee
€ 775,000 k.k.
Description
WONEN, WERKEN EN VERHUREN NABIJ HET STRAND EN DE DUINEN!
Een object met historie met de naam “ ’t Hoekje”. Wie kent het niet? Van 2003 tot 2019 als winkel Tastoe met veel passie gedreven door Helmi. Achter de winkel het zomerhuis en daar weer achter de werkruimte van Ruud. Nu is de tijd om het stokje over te dragen aan de volgende!
De bestemming is van het woonhuis aan de voorzijde is gemengd, je mag er bijvoorbeeld een winkel starten maar je kunt het ook als woning gebruiken. Het zomerhuis en de ruimte erachter hebben een woonbestemming. Thans worden beide woningen tijdelijk verhuurd. Het betreft in totaal 3 percelen: 138m², 213m² en 7m².
Het woonhuis met veranda heeft een vrij uitzicht richting de dorpsweide. Op de eerste etage zijn de badkamer en 2 goede slaapkamers. De ruime vliering is bereikbaar middels een luik met trap. Het zomerhuis achter de woning heeft op de begane grond de keuken en de badkamer. Op de verdieping zijn 2 aparte slaapkamers en is geschikt voor maximaal 4 personen.
De ruimte aan de achterzijde bestaat uit een magazijn (24m²) met keukenblok en toilet met aansluitend de werkruimte van wel 83m²! Kort om: Een bijzonder object met vele mogelijkheden! Nieuwsgierig geworden? Bel met kantoor voor het maken van een verassende rondleiding!
Enkele bijzonderheden:
- Bouwjaar 1911;
- Woonoppervlakte woonhuis nr. 56: ca. 128 m²;
- Oppervlakte externe bergruimte (schuur achter woonhuis) ca. 5 m²;
- Inhoud woonhuis ca. 400 m³;
- CV-ketel woonhuis Nefit, bouwjaar 2023;
- Woonoppervlakte zomerhuis nr. 56A: ca. 62 m²;
- Oppervlakte externe bergruimte (magazijn achter zomerhuis) ca. 23m²;
- Oppervlakte externe bergruimte (schuur/werkplaats achter zomerhuis) ca. 83 m²;
- Inhoud zomerhuis ca. 170 m³;
- CV-ketel zomerhuis Nefit, bouwjaar 2013 (in magazijn)
- Hardhouten kozijnen;
- Woonhuis betreft gemengde bestemming;
- Zomerhuis betreft woonbestemming;
- Energielabel woning en zomerhuis definitief E;
- Aanvaarding in overleg.
Interesse in dit huis? Schakel direct uw eigen NVM-aankoopmakelaar in. Uw NVM-aankoopmakelaar komt op voor úw belang en bespaart u tijd, geld en zorgen. Adressen van collega NVM-aankoopmakelaars vindt u op Funda.
Features
Transfer of ownership
- Asking price
- € 775,000 kosten koper
- Asking price per m²
- € 4,079
- Listed since
- Status
- Available
- Acceptance
- Available in consultation
Construction
- Kind of house
- Single-family home, detached residential property
- Building type
- Resale property
- Year of construction
- 1911
- Type of roof
- Mansard roof covered with roof tiles
Surface areas and volume
- Areas
- Living area
- 190 m²
- Other space inside the building
- 15 m²
- Exterior space attached to the building
- 20 m²
- External storage space
- 114 m²
- Plot size
- 358 m²
- Volume in cubic meters
- 570 m³
Layout
- Number of rooms
- 6 rooms (4 bedrooms)
- Number of bath rooms
- 1 bathroom and 1 separate toilet
- Bathroom facilities
- Shower, bath, toilet, and washstand
- Number of stories
- 3 stories and a loft
- Facilities
- Passive ventilation system, flue, sliding door, and TV via cable
Energy
- Energy label
- Insulation
- Double glazing and partly double glazed
- Heating
- CH boiler
- Hot water
- CH boiler
- CH boiler
- Nefit (gas-fired combination boiler from 2023, in ownership)
Cadastral data
- WIJK AAN ZEE A 2829
- Cadastral map
- Area
- 138 m²
- Ownership situation
- Full ownership
- WIJK AAN ZEE EN DUIN A 3956
- Cadastral map
- Area
- 213 m²
- Ownership situation
- Full ownership
- WIJK AAN ZEE EN DUIN A 3344
- Cadastral map
- Area
- 7 m²
- Ownership situation
- Full ownership
Exterior space
- Location
- Alongside a quiet road and in residential district
- Garden
- Back garden and side garden
- Balcony/roof terrace
- Balcony present
Storage space
- Shed / storage
- Attached wooden storage
- Facilities
- Electricity
Parking
- Type of parking facilities
- Public parking
Photos 75
© 2001-2024 funda










































































