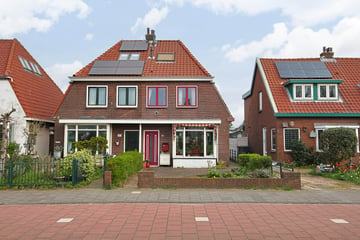This house on funda: https://www.funda.nl/en/detail/koop/wijk-aan-zee/huis-zeestraat-405/43432650/

Description
Wonen met een grote W van veel woonoppervlakte. Maar liefst 145m² woonoppervlakte!! Dat komt doordat het voormalig achtergelegen zomerhuis bij de woning is getrokken. Dat geeft zowel op de begane grond als ook op de eerste verdieping extra veel ruimte. Daardoor is de woning ook geschikt voor werken aan huis in de achterkamer met bijkeuken.
Bouwjaar: ca. 1928
Gebruiksoppervlakte woonfunctie: 145 m²
Externe bergruimte: 14m²
Inhoud: 495 m³
perceeloppervlakte: 229 m²
INDELING:
Entree, gang met meterkast en trapopgang. Royale woonkamer met erker en toegang naar de keuken in de aanbouw. De nette keuken is voorzien van een 5-pits glas op gaskookplaat, boiler, vaatwasser, afzuigkap en een oven. Tevens is er de diepe trapkast / voorraadkast en toiletruimte. Achterkamer met dubbele deur naar de achtertuin en bijkeuken met opstelling witgoed. Dit is ook te gebruiken als hobby / praktijkruimte. Zonnige vrij gelegen achtertuin met stenen schuur en achterom.
1e verdieping:
Ruime overloop met trap naar 2e verdieping; 3 slaapkamers waarvan 1 met overloop en voorzien van 3-deurs schuifkastenwand; nette geheel betegelde badkamer met wastafelmeubel met kast, royale inloopdouche en 2e wandcloset.
2e verdieping:
Via een vaste trap is de zolderverdieping te bereiken: ruime zolder met dubbel Velux dakraam en opstelling cv ketel (Remeha 2023).
BIJZONDERHEDEN:
- het zomerhuis is bij de woning getrokken;
- nieuwe cv ketel: 2023;
- dak,- en spouwmuurisolatie;
- geheel dubbel glas;
- aanvaarding in overleg.
Interesse in dit huis? Schakel direct uw eigen NVM-aankoopmakelaar in.Uw NVM-aankoopmakelaar komt op voor úw belang en bespaart u tijd, geld en zorgen. Adressen van collega NVM-aankoopmakelaars vindt u op Funda.
Features
Transfer of ownership
- Last asking price
- € 439,000 kosten koper
- Asking price per m²
- € 3,028
- Status
- Sold
Construction
- Kind of house
- Single-family home, double house
- Building type
- Resale property
- Year of construction
- 1928
- Type of roof
- Hipped roof covered with roof tiles
Surface areas and volume
- Areas
- Living area
- 145 m²
- External storage space
- 14 m²
- Plot size
- 229 m²
- Volume in cubic meters
- 495 m³
Layout
- Number of rooms
- 6 rooms (4 bedrooms)
- Number of bath rooms
- 1 bathroom and 1 separate toilet
- Bathroom facilities
- Walk-in shower, toilet, sink, and washstand
- Number of stories
- 3 stories
- Facilities
- Outdoor awning, skylight, flue, and TV via cable
Energy
- Energy label
- Insulation
- Partly double glazed
- Heating
- CH boiler
- Hot water
- CH boiler and electrical boiler
- CH boiler
- Remeha (gas-fired combination boiler from 2023, in ownership)
Cadastral data
- WIJK AAN ZEE EN DUIN A 3192
- Cadastral map
- Area
- 229 m²
- Ownership situation
- Full ownership
Exterior space
- Location
- Alongside a quiet road and in residential district
- Garden
- Back garden, front garden and side garden
- Back garden
- 59 m² (9.60 metre deep and 6.10 metre wide)
- Garden location
- Located at the north with rear access
Storage space
- Shed / storage
- Detached brick storage
- Facilities
- Electricity
Parking
- Type of parking facilities
- Public parking
Photos 43
© 2001-2025 funda










































