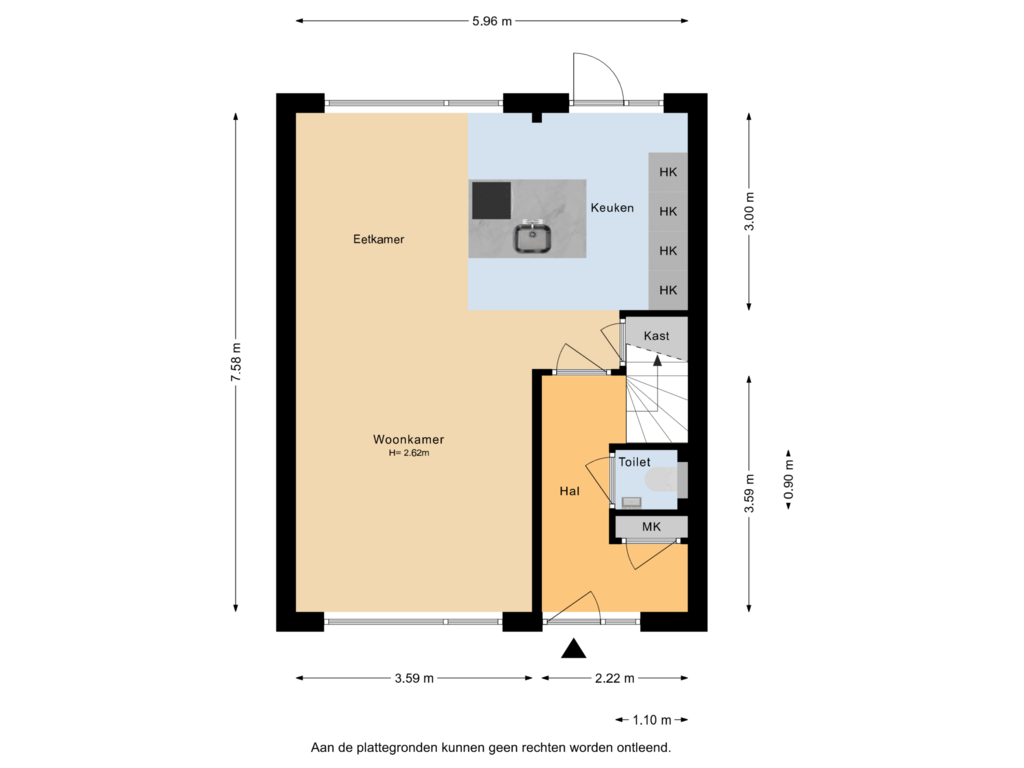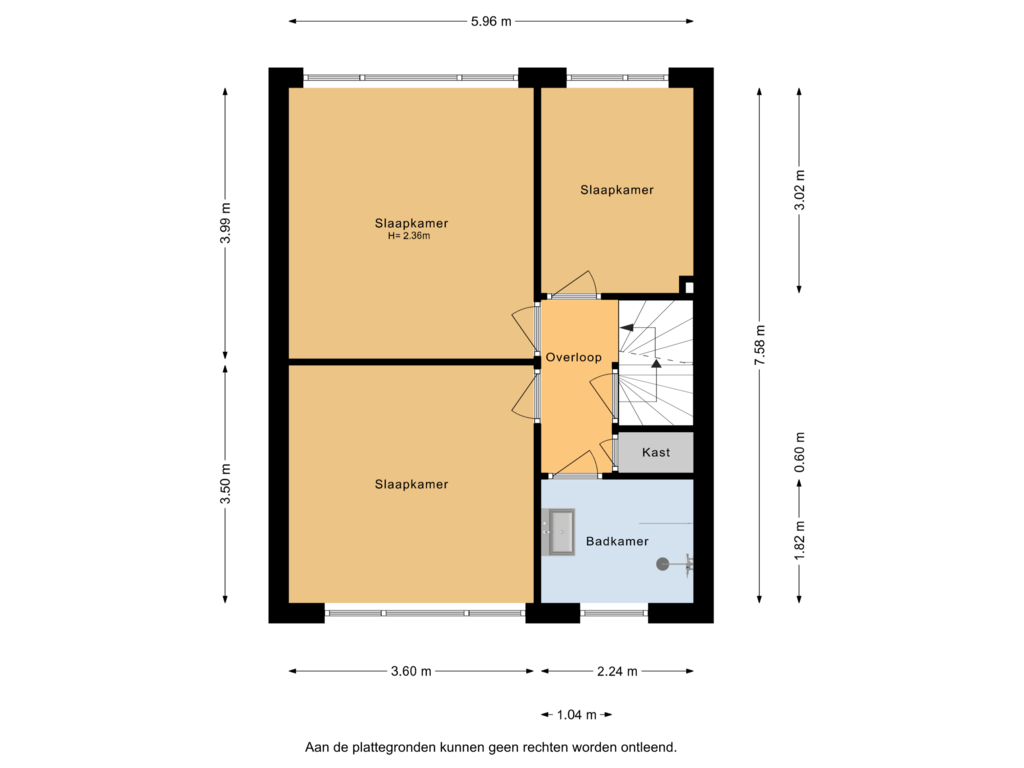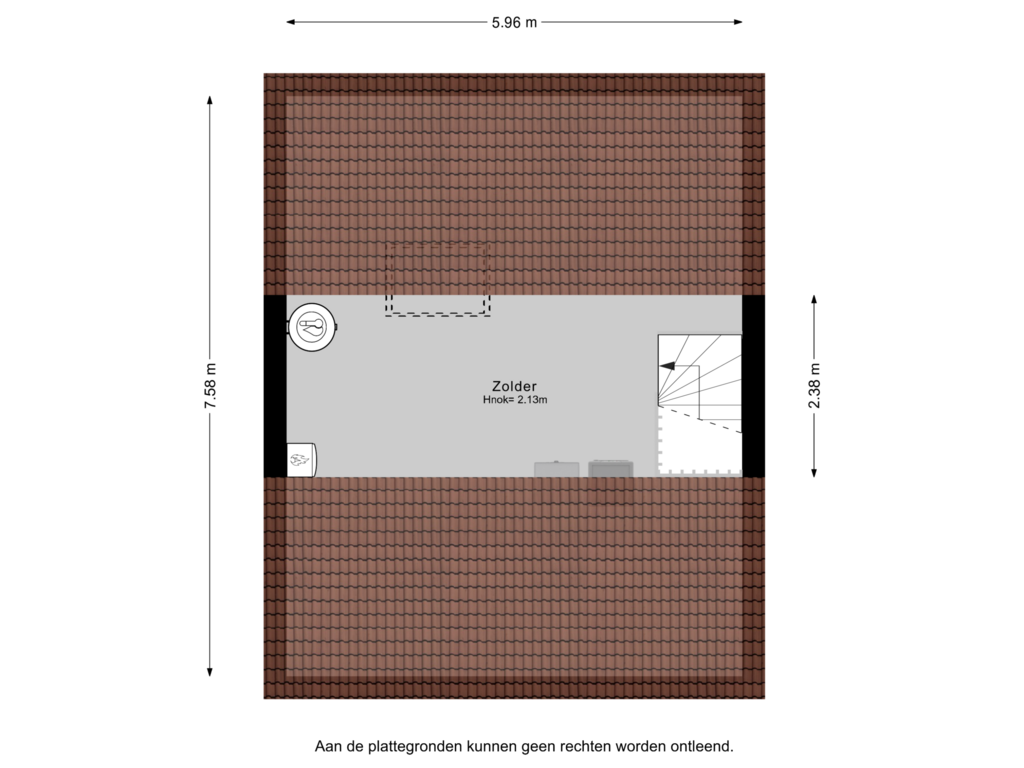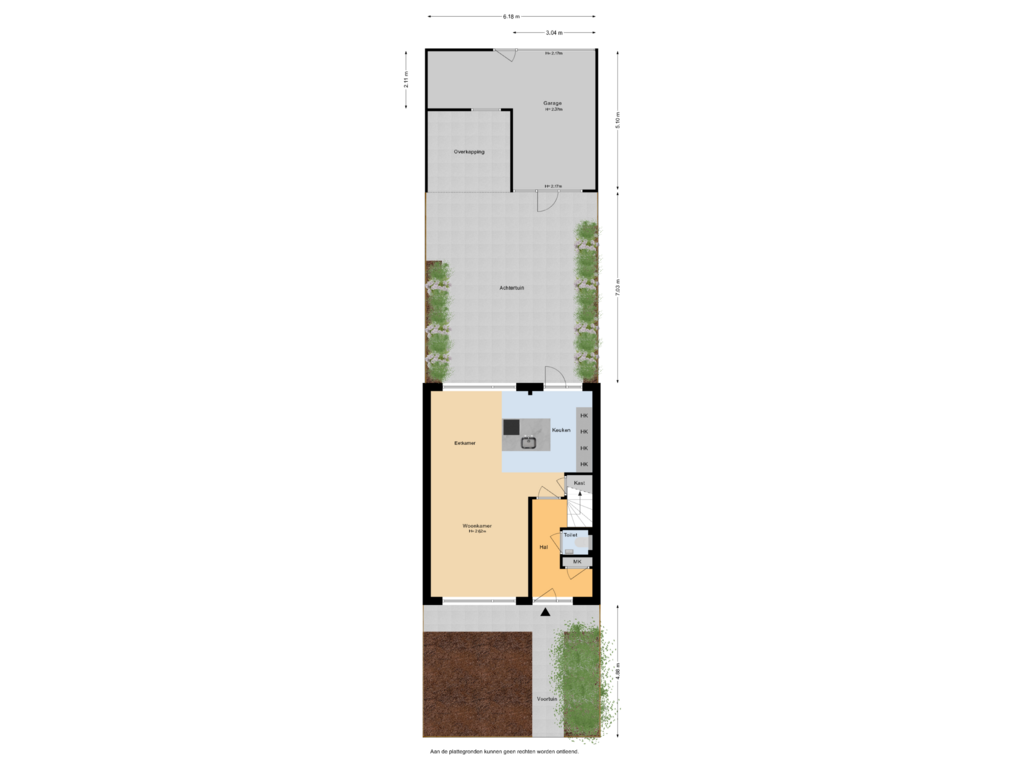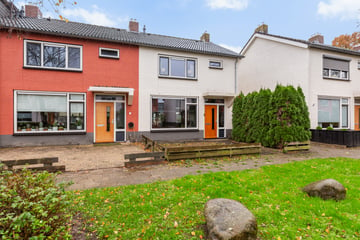
Anskarstraat 313962 DL Wijk bij DuurstedeDe Heul
€ 445,000 k.k.
Description
Zeer nette gezinswoning met garage op een rustige plek!
De woning is in 2020 gerenoveerd en biedt een woonkamer met open keuken met kookeiland, 3 slaapkamers, een badkamer, open zolderverdieping, veel lichtinval door de grote raampartijen en een zonnige achtertuin welk in 2022 is aangelegd met een leuke overkapping. In de achtertuin bevindt zich de praktische garage van circa 22 m2 groot.
De woning is gelegen op een kindvriendelijke plek in woonwijk ‘De Heul’ in een autoluw hofje aan de voorzijde. Op korte afstand is Winkelcentrum De Heul te vinden met diverse winkels, dit winkelcentrum wordt volledig vernieuwd. Het openbaar vervoer, de binnenstad en scholen zijn op enkele minuten fietsafstand.
Woonoppervlakte: circa 105 m2
Garage: circa 22 m2
Inhoud: circa 368 m3
Perceel: 165 m2
Bouwjaar: 1972
Energielabel A
INDELING
Begane grond
Voortuin, hal, meterkast, toiletruimte en trapopgang. Moderne open keuken aan de achterzijde van de woning met kookeiland, diverse inbouwapparatuur en opbergruimte in de trapkast. De woonkamer is gesitueerd aan de voorzijde van de woning. De woonkamer en keuken zijn voorzien van een strakke gietvloer, glad stucwerk, keurig schilderwerk en enkele wanden met behang. De achtertuin is in 2022 nieuw aangelegd, is zonnig gelegen op het zuidoosten en voorzien van een, elektrisch zonnescherm, achterom en een garage van 22 m2 groot.
Eerste verdieping
Overloop, 3 ruime slaapkamers en een badkamer met inloopdouche en wastafel. Deze verdieping is voorzien van een pvc-visgraatvloer.
Tweede verdieping
Vaste trap naar de 2e verdieping. Op deze open zolderverdieping is de opstelplaats van de cv-ketel en de aansluiting voor de wasmachine.
BIJZONDERHEDEN
- Intergas cv-ketel uit 2024
- Elektrisch zonnescherm uit 2022
- Tuin aangelegd in 2022
- Vloeren (begane grond gietvloer+1e verdieping pvc) en stucwerk uit 2020
- Meterkast vernieuwd in 2020
- Toilet begane grond vernieuwd in 2020
- 7 zonnepanelen aanwezig en een zonneboiler
- Kunststof kozijnen
- Winkelcentrum De Heul wordt volledig vernieuwd.
Features
Transfer of ownership
- Asking price
- € 445,000 kosten koper
- Asking price per m²
- € 4,238
- Listed since
- Status
- Available
- Acceptance
- Available in consultation
Construction
- Kind of house
- Single-family home, corner house
- Building type
- Resale property
- Year of construction
- 1972
- Type of roof
- Gable roof covered with roof tiles
Surface areas and volume
- Areas
- Living area
- 105 m²
- External storage space
- 22 m²
- Plot size
- 165 m²
- Volume in cubic meters
- 368 m³
Layout
- Number of rooms
- 4 rooms (3 bedrooms)
- Number of bath rooms
- 1 bathroom and 1 separate toilet
- Bathroom facilities
- Shower and sink
- Number of stories
- 2 stories and an attic
- Facilities
- Skylight, optical fibre, mechanical ventilation, TV via cable, and solar panels
Energy
- Energy label
- Insulation
- Roof insulation, partly double glazed and insulated walls
- Heating
- CH boiler
- Hot water
- CH boiler and solar boiler
- CH boiler
- Intergas (gas-fired combination boiler from 2024, in ownership)
Cadastral data
- WIJK BIJ DUURSTEDE C 8181
- Cadastral map
- Area
- 165 m²
- Ownership situation
- Full ownership
Exterior space
- Location
- In residential district
- Garden
- Back garden and front garden
- Back garden
- 52 m² (7.03 metre deep and 6.18 metre wide)
- Garden location
- Located at the southeast with rear access
Garage
- Type of garage
- Detached brick garage
- Capacity
- 1 car
- Facilities
- Electricity
- Insulation
- No insulation
Parking
- Type of parking facilities
- Public parking
Photos 55
Floorplans 4
© 2001-2024 funda























































