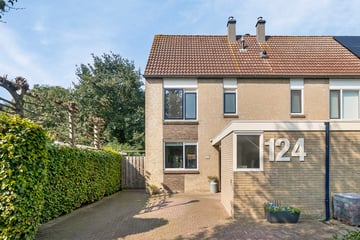This house on funda: https://www.funda.nl/en/detail/koop/wijk-bij-duurstede/huis-beerze-124/43645304/

Description
The perfect home for every starter! This modern and neatly finished corner house with on-site parking is ready to move into. The house has a nice bright garden-oriented living room, is located on a beautiful spacious plot and is in an excellent state of maintenance.
At the rear, the spacious West-facing backyard borders a walking path between the fruit trees. Located on a quiet child-friendly street with all amenities such as schools, bus stop, sports clubs and shops nearby.
General information:
- Year of construction 1982;
- Contents 403 m³;
- Living area 105 m²;
- Plot size 240 m²;
- Equipped with wall, roof and floor insulation and double glazing;
- Central heating through central heating boiler Nefit (2022);
- Energy label: C.
Layout:
Ground floor: entrance, spacious hall with toilet, meter cupboard and staircase, bright living room (approx. 26 m²) with beautiful solid oak floor, pantry under the stairs and door to the garden, modern fully equipped fitted kitchen with raised worktop;
1st floor: landing with access to bedroom at the rear (approx. 18 m²) with dormer window and cupboard wall, bedroom (approx. 13 m²) at the front, bathroom with walk-in shower, 2nd toilet and sink;
2nd floor: via fixed stairs to spacious landing with connection point for washing equipment and central heating boiler, spacious attic room (approx. 15 m²) with high ridge and two extended Velux skylights;
Attic: via hatch to attic used as storage space.
Details:
• Ground floor with beautiful solid oak floor;
• Kitchen renovated in 2017;
• Kitchen appliances: 5-burner gas stove with electric oven, extractor hood, dishwasher, fridge/freezer, combination microwave;
• Bathroom renovated in 2011;
• Cavity walls re-insulated (2023);
• Floor insulation installed (2022);
• There is a flue for (re)connecting the wood stove;
• Side wall of house and side wall of stone shed re-pointed (2021);
• Exterior painting 2024;
• Connected to a fiber optic network;
• Equipped with outdoor sun blinds;
• Attached stone shed at the front of the house;
• Spacious insulated wooden shed with water and electricity in the backyard;
• Beautiful, spacious, neatly landscaped and maintained backyard on the West;
• Parking on site;
• Nice and quiet location, yet close to everything you need!
Features
Transfer of ownership
- Last asking price
- € 435,000 kosten koper
- Asking price per m²
- € 4,143
- Status
- Sold
Construction
- Kind of house
- Single-family home, corner house
- Building type
- Resale property
- Year of construction
- 1982
- Type of roof
- Gable roof covered with roof tiles
Surface areas and volume
- Areas
- Living area
- 105 m²
- Other space inside the building
- 7 m²
- Exterior space attached to the building
- 3 m²
- External storage space
- 9 m²
- Plot size
- 240 m²
- Volume in cubic meters
- 403 m³
Layout
- Number of rooms
- 4 rooms (3 bedrooms)
- Number of bath rooms
- 1 bathroom and 1 separate toilet
- Bathroom facilities
- Walk-in shower, toilet, and sink
- Number of stories
- 3 stories and a loft
- Facilities
- Outdoor awning, skylight, optical fibre, mechanical ventilation, and flue
Energy
- Energy label
- Insulation
- Roof insulation, double glazing, insulated walls and floor insulation
- Heating
- CH boiler and partial floor heating
- Hot water
- CH boiler
- CH boiler
- Nefit (gas-fired combination boiler from 2022, in ownership)
Cadastral data
- WIJK BIJ DUURSTEDE C 2811
- Cadastral map
- Area
- 240 m²
- Ownership situation
- Full ownership
Exterior space
- Location
- Alongside a quiet road and in residential district
- Garden
- Back garden, front garden and side garden
- Back garden
- 112 m² (14.70 metre deep and 7.62 metre wide)
- Garden location
- Located at the west with rear access
Storage space
- Shed / storage
- Attached brick storage
- Facilities
- Electricity and running water
Parking
- Type of parking facilities
- Parking on private property and public parking
Photos 38
© 2001-2025 funda





































