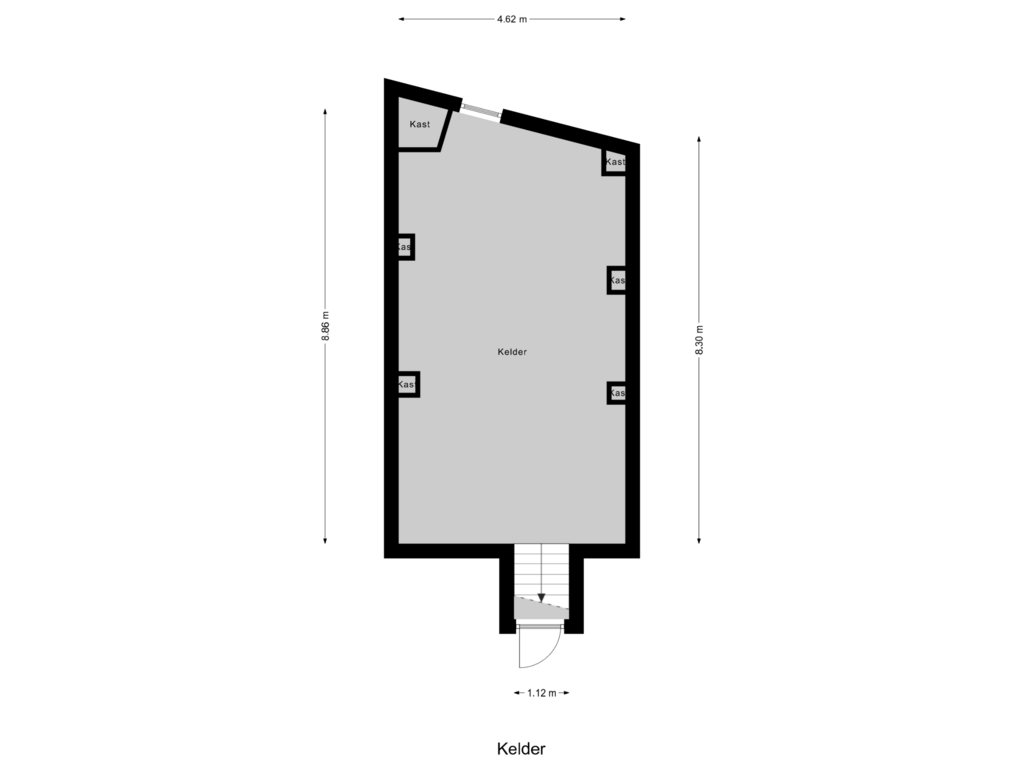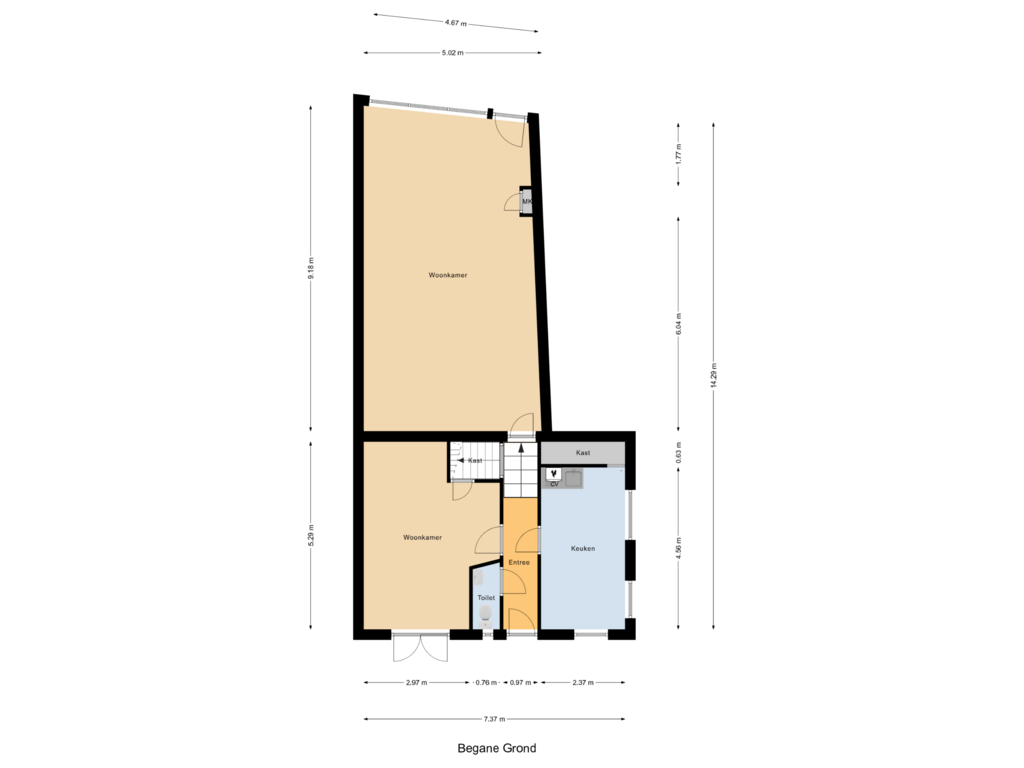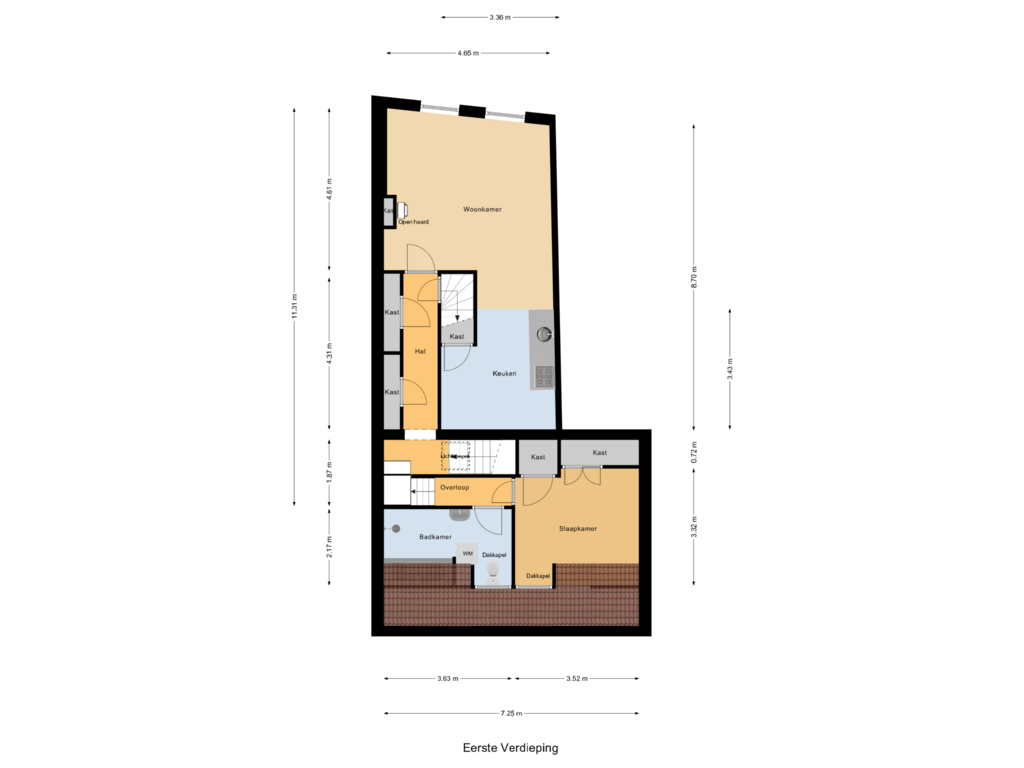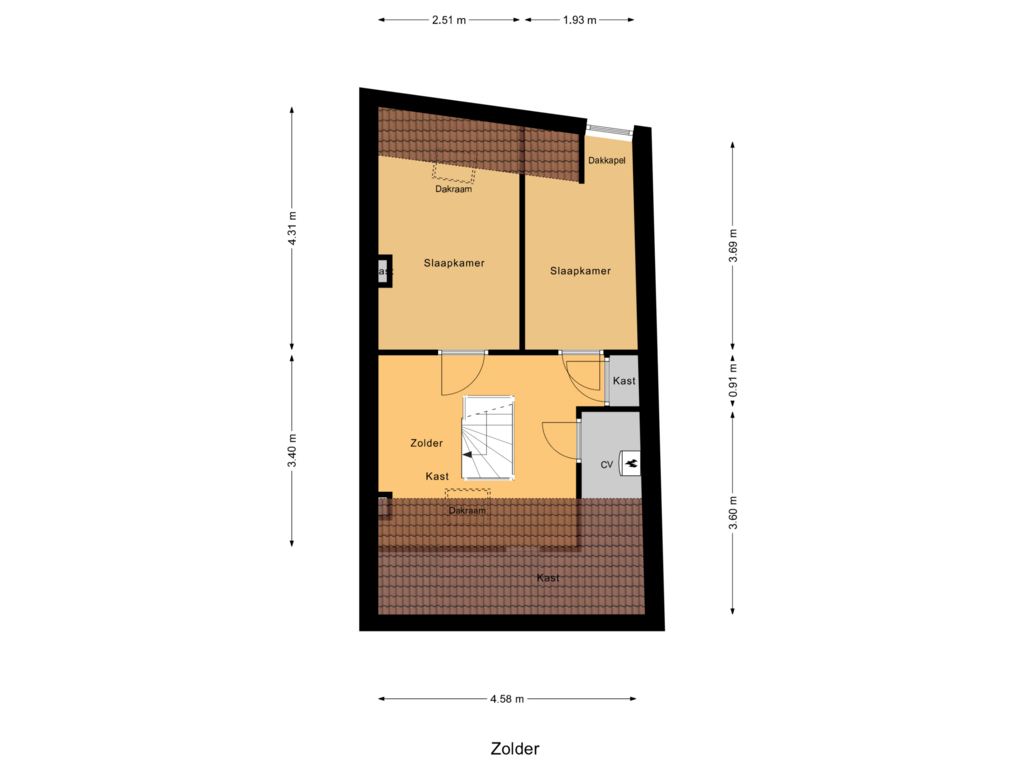This house on funda: https://www.funda.nl/en/detail/koop/wijk-bij-duurstede/huis-dijkstraat-16/43712438/
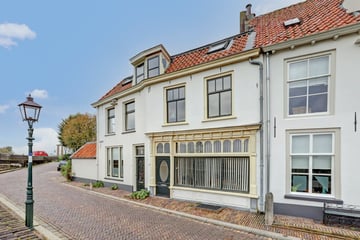
Dijkstraat 163961 AA Wijk bij DuurstedeBinnenstad
€ 675,000 k.k.
Description
Looking for a home with character and potential? This striking and monumental house is located on the city harbour, but safely behind the rampart wall, with an unobstructed view over the Lek from the 1st floor. The house was built around 1900 and has a facade in neo-Renaissance style, high ceilings, a very spacious heated vaulted cellar and numerous original details. It offers a unique opportunity for lovers of authentic architecture and jobs with vision. For those who, with a passion for renovation, want to furnish their home according to their own wishes and bring it back to life. There is also the option for a home office, retail store, studio, gallery or catering category 1a and 1b (see zoning plan), whatever you want.
After a thorough renovation, you will be staying here in the most beautiful spot in Central Netherlands! All amenities within easy reach such as terraces, restaurants, cafes, culture, sports facilities, shops, etc.
General:
- Year of construction approximately 1900;
- Content 759 m³;
- Living area 182 m²;
- Plot area 138 m²;
- Bosch central heating boiler (year of construction);
- Energy label: exemption due to Municipal monument status.
Layout:
Basement: spacious vaulted cellar (approx. 37 m²) with underfloor heating and cuckoo on the street side, headroom at the highest point 1.95 meters;
Ground floor: entrance into office/retail space (approx. 37½ m²) with meter cupboard and beautiful high beamed ceilings, hall with stairs to the first floor, toilet, a few steps down to the hall with toilet, door to the courtyard/garden, closed kitchen ( approx. 11½ m²) with simple kitchenette, work/bedroom (approx. 19 m²) with patio doors to the living area and stairs to the vaulted cellar;
1st floor: landing, bathroom with bath, toilet, shower and sink, bedroom (approx. 10 m²) with dormer window and closet, a few steps to the hallway with storage cupboards and door to stairs to second floor, living room (approx. 21½ m² ) with fantastic views over the harbour, Lek and floodplains, open L-shaped kitchen/diner (approx. 12½ m²);
2nd floor: via staircase to landing with access to two bedrooms (approx. 9 and 7 m² respectively), the largest with a skylight on the street side, storage space with space for the central heating boiler.
Details:
• Striking house that is part of the characteristic appearance of Wijk bij Duurstede;
• Unique location on the city harbor and Lek, behind the rampart wall;
• Beautiful beam construction visible on the ground floor, various original / old details present;
• Behind the house there is a parking space on site;
• Right of way for neighboring plot;
• Connected to the fiber optic network;
• The house is classified as a municipal monument;
• This house is perfect for buyers who do not shy away from a challenge and want to invest in a home with soul and character. A new owner with a love for craftsmanship and detail will be able to achieve the perfect mix of old and new here.
Do you have an eye for potential and do you like characteristic homes with a story? Then make an appointment for a viewing and discover the possibilities of this special property for yourself!
Features
Transfer of ownership
- Asking price
- € 675,000 kosten koper
- Asking price per m²
- € 3,709
- Listed since
- Status
- Available
- Acceptance
- Available in consultation
Construction
- Kind of house
- Single-family home, row house
- Building type
- Resale property
- Year of construction
- 1900
- Specific
- Listed building (national monument)
- Type of roof
- Gable roof covered with roof tiles
Surface areas and volume
- Areas
- Living area
- 182 m²
- Other space inside the building
- 38 m²
- Plot size
- 138 m²
- Volume in cubic meters
- 759 m³
Layout
- Number of rooms
- 7 rooms (3 bedrooms)
- Number of bath rooms
- 1 separate toilet
- Number of stories
- 3 stories and a basement
- Facilities
- Skylight, optical fibre, and passive ventilation system
Energy
- Energy label
- Not required
- Heating
- CH boiler and partial floor heating
- Hot water
- CH boiler
- CH boiler
- Bosch (gas-fired combination boiler, in ownership)
Cadastral data
- WIJK BIJ DUURSTEDE B 2020
- Cadastral map
- Area
- 138 m²
- Ownership situation
- Full ownership
Exterior space
- Location
- Along waterway and in centre
- Garden
- Deck
- Deck
- 46 m² (9.70 metre deep and 4.70 metre wide)
- Garden location
- Located at the south
Parking
- Type of parking facilities
- Parking on private property
Photos 53
Floorplans 4
© 2001-2025 funda





















































