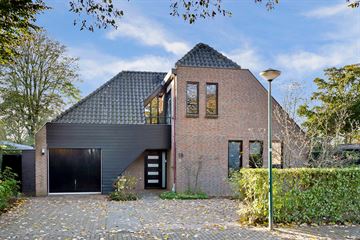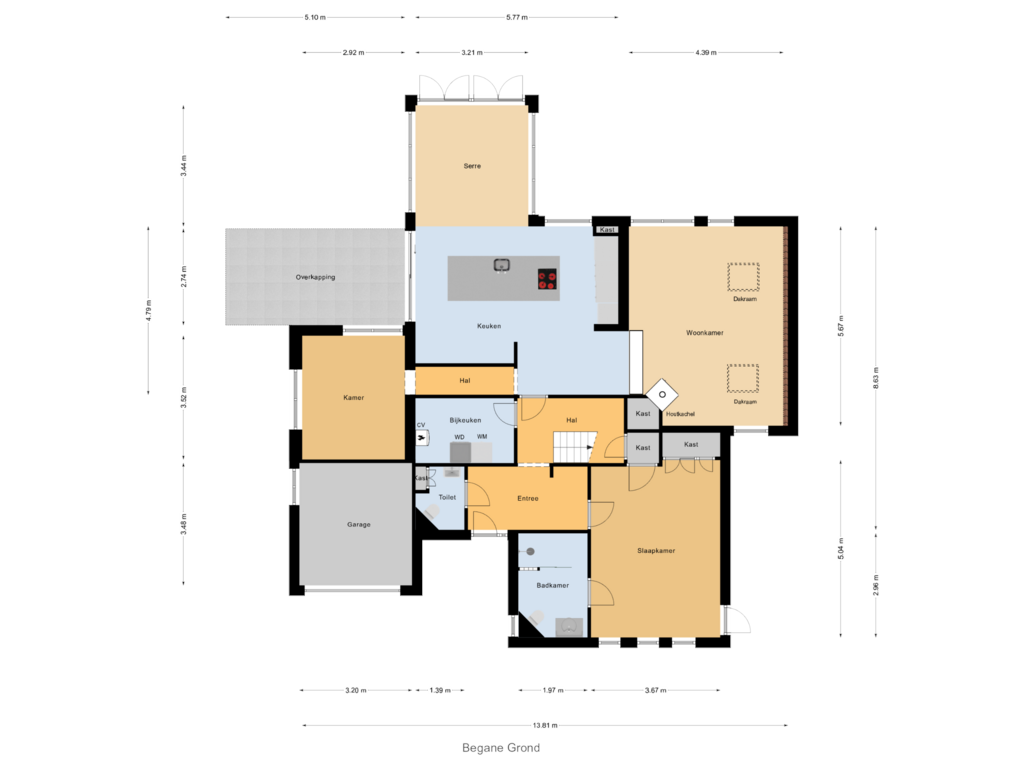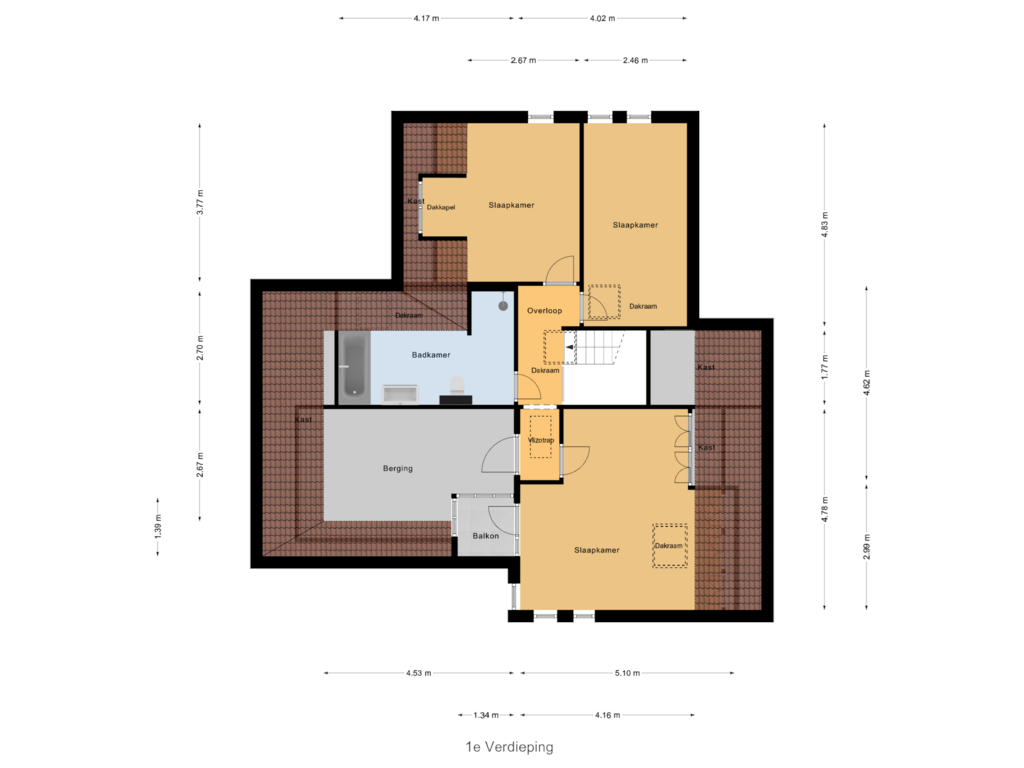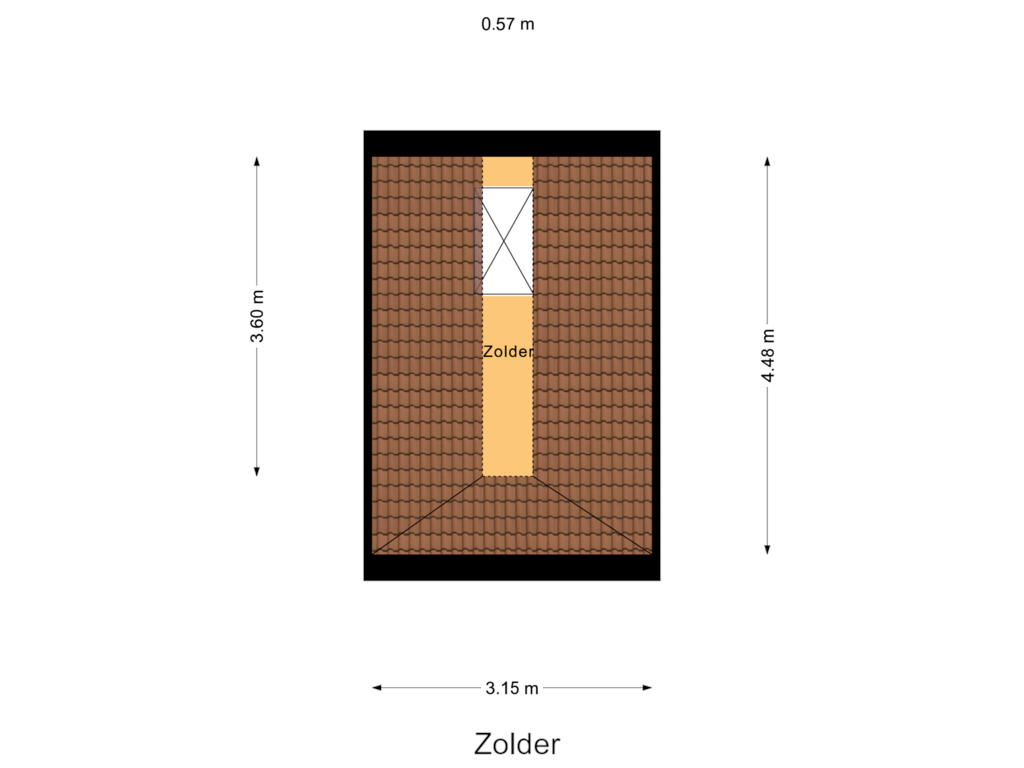This house on funda: https://www.funda.nl/en/detail/koop/wijk-bij-duurstede/huis-nachtegaal-18/43700119/

Description
Comfort, atmosphere, space and well located.
Wonderful detached living in a stylishly built and excellently maintained very charming country house.
The house is sleekly finished and extremely attractively laid out and has a spacious ground floor, where the living room, kitchen/diner, garden room and work/playroom flow smoothly and naturally into each other. With a bedroom with bathroom on the ground floor, the house is ideal for a large family as well as for seniors or an office/practice at home.
The spacious garden surrounds it, where you can find a spot in the sun or under the veranda at any time of the day.
The house is located in a quiet attractive residential area bordering the beautiful rural countryside and the Kromme Rijn. Within a few minutes' walk of the lively cultural-historical center of Wijk bij Duurstede.
General:
- Year of construction: 1980;
- Capacity 812 m³;
- Living area 198 m²;
- Plot area 688 m²;
- Central heating through Nefit heat pump (2024), hot water through solar boiler;
- Equipped with roof, wall and floor insulation and double glazing;
- Energy label A++.
Layout:
Ground floor: entrance/hall, cloakroom, toilet, spacious kitchen-diner (approx. 20 m²) with modern fitted kitchen with sink and cooking island, luxury built-in appliances and sliding doors to the garden, a few steps lower living room (approx. 25½ m²) with wood-burning stove and high ceiling with 2 tilting windows for extra light, from the kitchen-diner to the dining/garden room (approx. 10½ m²) with a fully openable harmonica door to the garden, from the kitchen-diner also via the hall to the work/playroom (approx. 10½ m²), from the hall access to the utility room with space for washing equipment, heat pump and solar boiler, also accessible from the hall, large (parent) bedroom (approx. 18½ m²) with fitted wardrobes and door to the garden, bathroom with walk-in shower, toilet and sink; via landing stairs with storage space halfway to first floor;
1st floor: landing, spacious bedroom (approx. 20 m²) with door to balcony, storage space, second bedroom (approx. 12 m²) with dormer window, third bedroom (approx. 12 m²) with loft, modern bathroom with designer sink, bath , walk-in shower, toilet, underfloor heating and tilt window;
Attic: from landing via loft ladder to attic storage room, 1.70 meters high in the ridge.
Details:
• Entire house with underfloor heating (2023);
• Ground floor with beautiful herringbone PVC floor;
• Upstairs bathroom renovated (2023), downstairs renovated (2015);
• Kitchen renovated (2023);
• Kitchen with cooking/sink island, 4-burner induction hob with integrated extractor, extractor hood, Quooker, climate cabinet, freezer, oven, combination microwave, dishwasher and refrigerator;
• Entire house with tightly plastered walls;
• Meter cupboard renewed and reinforced;
• Replace mechanical ventilation (2023);
• Exterior painting (2023);
• Indoor garage with electricity;
• Also suitable for an office/practice at home;
• Connected to fiber optic network and cable;
• Charging station for electric car available (for takeover);
• Three parking spaces on site.
Features
Transfer of ownership
- Asking price
- € 1,150,000 kosten koper
- Asking price per m²
- € 5,808
- Listed since
- Status
- Sold under reservation
- Acceptance
- Available in consultation
Construction
- Kind of house
- Villa, detached residential property
- Building type
- Resale property
- Year of construction
- 1980
- Type of roof
- Hipped roof covered with roof tiles
Surface areas and volume
- Areas
- Living area
- 198 m²
- Other space inside the building
- 13 m²
- Exterior space attached to the building
- 16 m²
- Plot size
- 688 m²
- Volume in cubic meters
- 812 m³
Layout
- Number of rooms
- 7 rooms (4 bedrooms)
- Number of bath rooms
- 2 bathrooms and 1 separate toilet
- Bathroom facilities
- 2 walk-in showers, 2 toilets, 2 sinks, bath, and underfloor heating
- Number of stories
- 2 stories and a loft
- Facilities
- Outdoor awning, skylight, optical fibre, mechanical ventilation, and sliding door
Energy
- Energy label
- Insulation
- Completely insulated
- Heating
- Wood heater, complete floor heating and heat pump
- Hot water
- Solar boiler
Cadastral data
- WIJK BIJ DUURSTEDE C 2468
- Cadastral map
- Area
- 618 m²
- Ownership situation
- Full ownership
- WIJK BIJ DUURSTEDE C 7474
- Cadastral map
- Area
- 70 m²
- Ownership situation
- Full ownership
Exterior space
- Location
- Alongside a quiet road and in residential district
- Garden
- Surrounded by garden
- Balcony/roof terrace
- Balcony present
Garage
- Type of garage
- Built-in
- Capacity
- 1 car
- Facilities
- Electricity
Parking
- Type of parking facilities
- Parking on private property and public parking
Photos 60
Floorplans 3
© 2001-2024 funda






























































