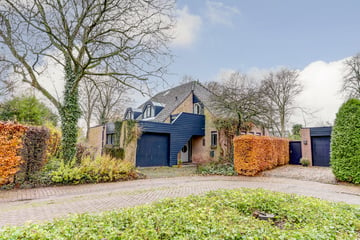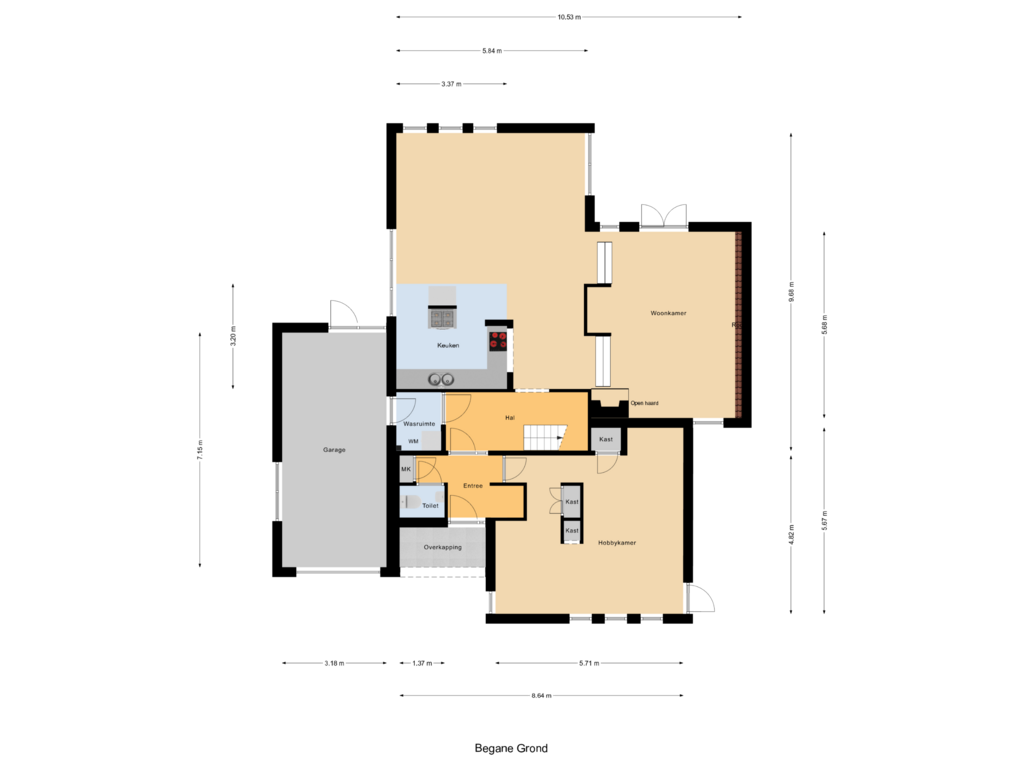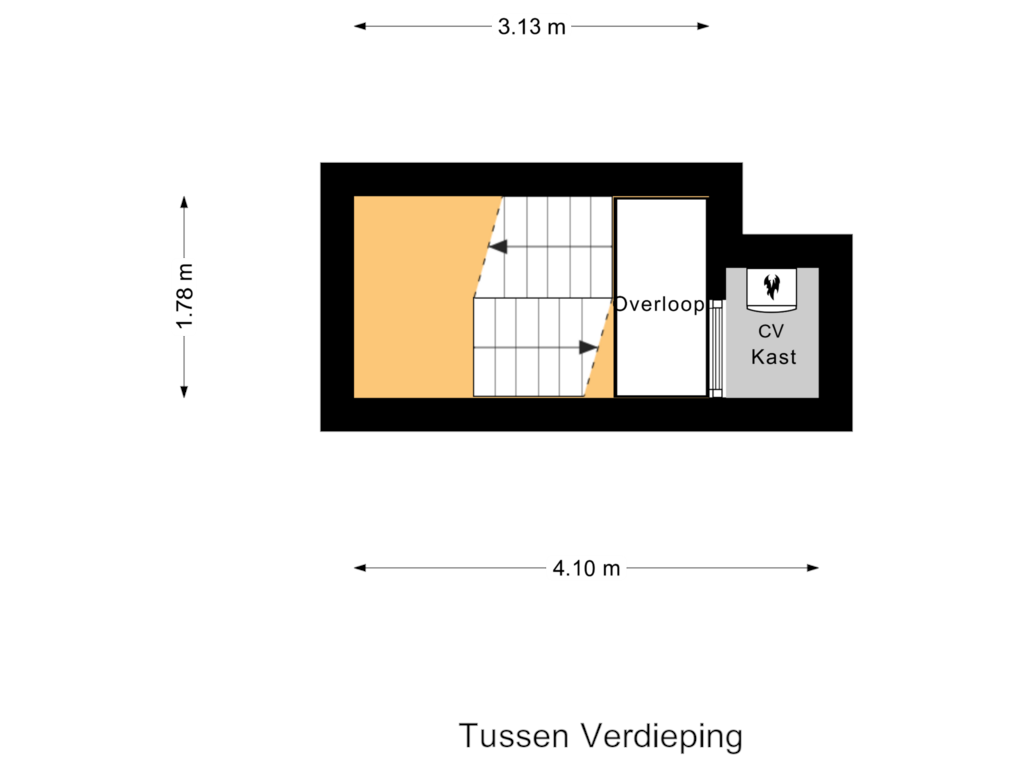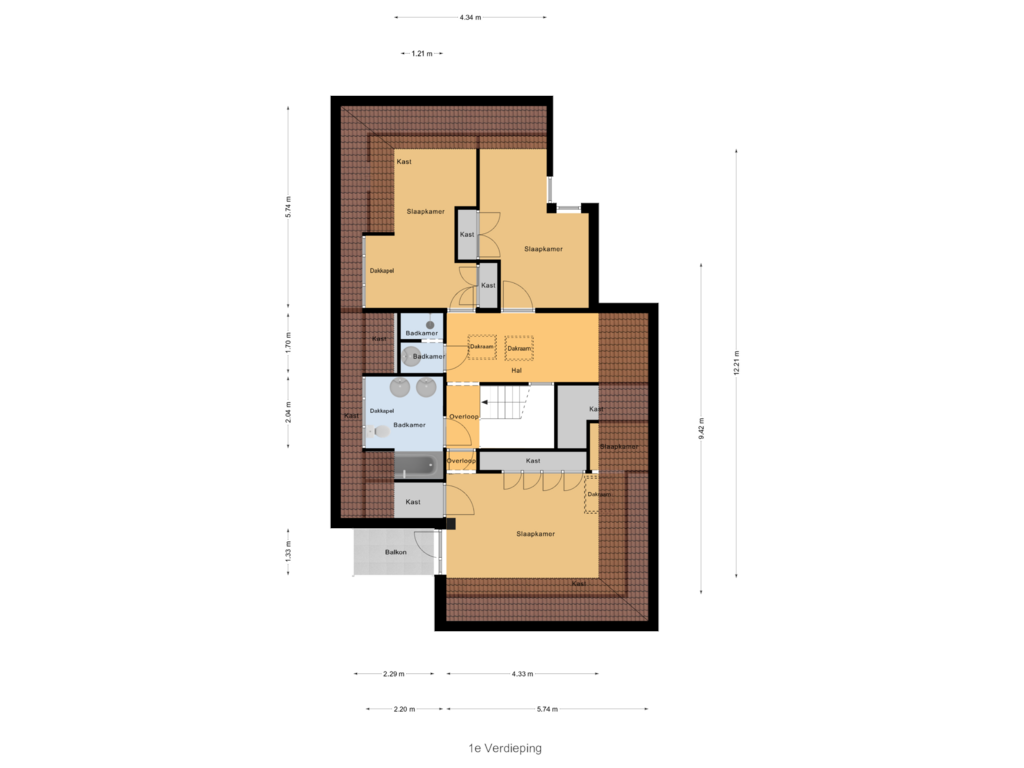This house on funda: https://www.funda.nl/en/detail/koop/wijk-bij-duurstede/huis-nachtegaal-87/43731564/

Nachtegaal 873962 TK Wijk bij DuurstedeNoorderwaard-Zuid
€ 950,000 k.k.
Description
Comfortable living on the edge of the countryside.
Detached living in a very spacious and charming country house, furnished in a stylish, creative and timeless manner by an interior designer. The house has a spacious ground floor, where the living room, dining room and kitchen flow smoothly and naturally into each other. With a bedroom on the ground floor, the house is ideal for a large family as well as for seniors or an office/practice at home. The architecturally designed, well and lovingly cared for garden surrounds it.
Located on a quiet square in an attractive residential area bordering the beautiful rural countryside and the Kromme Rijn. Within a few minutes you can walk to the lively cultural-historical center of Wijk bij Duurstede.
General:
- Year of construction: 1980;
- Contents 758 m³;
- Living area 188 m²;
- Plot area 805 m²;
- Nefit central heating (2015);
- Equipped with roof and wall insulation and double glazing;
- Energy label C.
Layout:
Ground floor: entrance/hall, cloakroom, toilet, stairs to first floor, living room with lower sitting area with fireplace (total approx. 59 m²) and door to the garden, semi-open kitchen with built-in appliances, access from the hall to the cavity attached garage (approx. 23 m²), laundry room, also accessible from the hall, large (parent) bedroom/office (approx. 27 m²) with door to the garden, via landing stairs with storage cupboard halfway in which central heating installation to;
1st floor: landing, spacious bedroom (approx. 22 m²) with beautiful high ceiling to the ridge and door to the east-facing balcony, spacious storage cupboard, second bedroom (approx. 14 m²) with dormer window and storage cupboard, third bedroom (approx. 14 m²) approx. 14 m²), bathroom with bath, toilet and double sink, second bathroom with sink and shower;
Details:
• Spacious detached farmhouse, part of a project of 29 country houses built in four types (original prospectus from the late 1970s available);
• Suitable for home office/practice;
• Complete interior design by interior designer;
• Kitchen with induction hob (2020), extractor hood, oven, dishwasher and refrigerator;
• Exterior painting 2021;
• Very spacious, architecturally landscaped garden all around;
• Indoor garage with electricity, electric door, heating and water;
• Connected to a fiber optic network for super-fast internet;
• It is easy to create parking on site, and there is ample parking in the immediate vicinity.
Features
Transfer of ownership
- Asking price
- € 950,000 kosten koper
- Asking price per m²
- € 5,053
- Listed since
- Status
- Available
- Acceptance
- Available in consultation
Construction
- Kind of house
- Single-family home, detached residential property
- Building type
- Resale property
- Year of construction
- 1980
- Type of roof
- Hipped roof covered with roof tiles
Surface areas and volume
- Areas
- Living area
- 188 m²
- Other space inside the building
- 23 m²
- Exterior space attached to the building
- 3 m²
- Plot size
- 805 m²
- Volume in cubic meters
- 758 m³
Layout
- Number of rooms
- 6 rooms (4 bedrooms)
- Number of bath rooms
- 2 bathrooms and 1 separate toilet
- Bathroom facilities
- Double sink, bath, toilet, shower, and sink
- Number of stories
- 2 stories
- Facilities
- Skylight, optical fibre, mechanical ventilation, and flue
Energy
- Energy label
- Insulation
- Roof insulation, double glazing and insulated walls
- Heating
- CH boiler and fireplace
- Hot water
- CH boiler
- CH boiler
- Nefit (gas-fired combination boiler from 2015, in ownership)
Cadastral data
- WIJK BIJ DUURSTEDE C 2485
- Cadastral map
- Area
- 805 m²
- Ownership situation
- Full ownership
Exterior space
- Location
- Alongside a quiet road and sheltered location
- Garden
- Surrounded by garden
- Balcony/roof terrace
- Balcony present
Garage
- Type of garage
- Built-in
- Capacity
- 1 car
- Facilities
- Electrical door, electricity, heating and running water
Parking
- Type of parking facilities
- Parking on private property and public parking
Photos 63
Floorplans 3
© 2001-2024 funda

































































