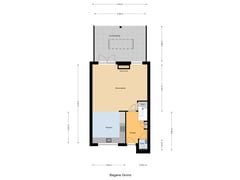Sold under reservation
Neptunus 453962 KX Wijk bij DuurstedeDe Geer
- 137 m²
- 150 m²
- 4
€ 545,000 k.k.
Description
Spacious terraced house with southeast-facing garden, located on the water and built under beautiful Roman architecture.
Welcome to this lovely house with many windows and therefore very pleasant light. The house is surprisingly spacious and, in addition to a cozy kitchen and an attractive living room, has no fewer than four bedrooms (a fifth bedroom is possible). In the sleek, southeast-facing backyard you will find a well-built heated veranda where you can relax. You reach the detached stone shed through the back. Sufficient parking facilities on public roads in the immediate vicinity.
Located in a modern, very child-friendly residential area near shops, playing fields, arterial roads, public transport, etc. You can reach the city center by bike within 10 minutes.
General:
- Year of construction: 1996;
- Capacity 479 m³;
- Living area 139 m²;
- Plot area 150 m²;
- Central heating via Remeha central heating boiler (2021);
- Fully insulated;
- Equipped with 10 solar panels;
- Energy label A.
Layout:
Ground floor: Entrance, bright hall with wardrobe, meter cupboard, toilet with fountain and stairs to the first floor. Spacious garden-oriented living room (approx. 26½ m²) with herringbone PVC floor with underfloor heating, attractive gas fireplace, sleek walls and ceilings and French doors to the backyard, pantry space under the stairs, open kitchen (approx. 11½ m²) with modern complete and equipped fitted kitchen;
1st floor: Landing, master bedroom with walk-in closet (currently approx. 25 m², can be divided into two rooms if desired), bedroom (approx. 9 m²) with French balcony at the front, recently renovated bathroom with 2nd toilet, walk-in shower , double sink, design radiator and illuminated mirror;
2nd floor: Landing with connection for washing equipment and neat closet wall, bedroom (approx. 20 m²) with half-round windows and tilt window at the front, second bedroom/office (approx. 13½ m²) and dormer window at the rear.
Attic: Large storage attic accessible via loft ladder with space for central heating boiler. Height in the ridge 2.13 meters.
Details:
• Beautiful location with unobstructed views over the water at the front;
• Bathroom renovated (2021);
• Kitchen renovated (2009);
• Kitchen appliances: 90 cm. wide Boretti 4-burner gas stove with fry-top, extractor hood, refrigerator, freezer (2024), dishwasher (2021), combination microwave (2014), built-in coffee maker (2019) and Quooker;
• The entire ground floor has a herringbone PVC floor with underfloor heating;
• Exterior painting 2023;
• Exceptionally spacious attic floor that can be used for multiple purposes;
• Almost entirely (except for the attic) equipped with HR++ glazing;
• 10 solar panels installed (2020);
• Stone shed with skylight in the backyard;
• Located in a child-friendly environment;
• Connected to the fiber optic network;
• Sufficient public parking in front of the door and in the immediate vicinity.
Features
Transfer of ownership
- Asking price
- € 545,000 kosten koper
- Asking price per m²
- € 3,978
- Listed since
- Status
- Sold under reservation
- Acceptance
- Available in consultation
Construction
- Kind of house
- Single-family home, row house
- Building type
- Resale property
- Year of construction
- 1996
- Type of roof
- Gable roof covered with roof tiles
Surface areas and volume
- Areas
- Living area
- 137 m²
- Other space inside the building
- 8 m²
- Exterior space attached to the building
- 20 m²
- External storage space
- 9 m²
- Plot size
- 150 m²
- Volume in cubic meters
- 479 m³
Layout
- Number of rooms
- 5 rooms (4 bedrooms)
- Number of bath rooms
- 1 bathroom and 1 separate toilet
- Bathroom facilities
- Double sink, walk-in shower, and toilet
- Number of stories
- 3 stories and an attic
- Facilities
- Skylight, french balcony, optical fibre, mechanical ventilation, and solar collectors
Energy
- Energy label
- Insulation
- Energy efficient window and completely insulated
- Heating
- CH boiler, gas heater and partial floor heating
- Hot water
- CH boiler
- CH boiler
- Remeha (gas-fired combination boiler from 2021, in ownership)
Cadastral data
- WIJK BIJ DUURSTEDE C 5059
- Cadastral map
- Area
- 150 m²
- Ownership situation
- Full ownership
Exterior space
- Location
- Alongside a quiet road, alongside waterfront and in residential district
- Garden
- Back garden and front garden
- Back garden
- 60 m² (12.28 metre deep and 5.83 metre wide)
- Garden location
- Located at the southeast with rear access
- Balcony/roof garden
- French balcony present
Storage space
- Shed / storage
- Detached brick storage
- Facilities
- Electricity
Parking
- Type of parking facilities
- Public parking
Want to be informed about changes immediately?
Save this house as a favourite and receive an email if the price or status changes.
Popularity
0x
Viewed
0x
Saved
13/11/2024
On funda







