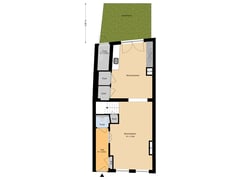Peperstraat 203961 AT Wijk bij DuurstedeBinnenstad
- 137 m²
- 99 m²
- 3
€ 775,000 k.k.
Description
Fantastically renovated national monument located in the heart of the cozy city center of Wijk. This spacious and characteristic city center house with space and spacious private garage “within walking distance” is in truly breathtaking condition.
The living room and kitchen breathe space due to the high ceiling, the high doors and light from two sides. The various bedrooms - all with their own sanitary facilities - breathe the atmosphere of yesteryear through the beautiful original wooden beams that are visible in various places in the house.
Come have a look and feel at home in the center of Wijk bij Duurstede with all amenities such as restaurants, cafes, shops, galleries and theater within easy reach.
It is possible to apply for a permit for parking in the city center. The garage belonging to this house is located on Muntstraat just behind the house.
General:
- Year of construction approx. 1650;
- Total ground area 81 m²;
- Usable living area 137 m²;
- Contents 532 m³;
- Roof partially insulated, attic with double glazing;
- Central heating, Nefit (2014);
- Energy label: No obligation due to national monument status.
Layout:
Ground floor: entrance, hall, meter cupboard, high French doors to the living room (approx. 24 m²) with wooden floor and wood-burning stove in the fireplace, very attractive kitchen-diner (approx. 17½ m²) with wood-burning stove and kitchen situated around Lacanche Carte d'or -stove with grill plate and double oven, pantry, storage space, patio doors to the southwest-facing area, storage room. From the living room there are stairs to the first floor with storage space halfway up;
1st floor: landing, master bedroom (approx. 24½ m²) with sink and en-suite bathroom with walk-in shower and toilet at the rear, second bedroom (approx. 17½ m²), also with bathroom with shower and sink at the front;
2nd floor: landing with access to storage space and space for the central heating boiler, spacious bedroom (approx. 18 m²) with tilt window and beautiful visible beam construction and large bathroom with shower, sink and washing machine connection;
Attic: attic accessible via a loft ladder and used as a storage space.
Details:
• roof at the front including the ridge renewed (2013);
• all electricity and pipes renewed (2019);
• kitchen renovated (2021);
• built-in kitchen equipment: 4-burner gas stove with grill plate and double electric oven, extractor hood, dishwasher, hard stone worktop;
• all sanitary facilities on the first floor renewed (2019);
• all lighting switches renewed (2019);
• Velux skylights in the attic;
• connected to a fiber optic network;
• equipped with outdoor sun blinds;
• spacious garage a short distance away (Muntstraat, not for sale separately), in VvE with service costs of € 5,40 per month;
• zoning plan offers opportunities to combine residential with business, shop and/or studio due to dual zoning;
• the house is part of the protected cityscape of Wijk bij Duurstede.
Features
Transfer of ownership
- Asking price
- € 775,000 kosten koper
- Asking price per m²
- € 5,657
- Service charges
- € 5 per month
- Listed since
- Status
- Available
- Acceptance
- Available in consultation
Construction
- Kind of house
- Single-family home, row house
- Building type
- Resale property
- Year of construction
- 1650
- Specific
- Listed building (national monument)
- Type of roof
- Gable roof covered with roof tiles
Surface areas and volume
- Areas
- Living area
- 137 m²
- Other space inside the building
- 11 m²
- External storage space
- 18 m²
- Plot size
- 99 m²
- Volume in cubic meters
- 532 m³
Layout
- Number of rooms
- 4 rooms (3 bedrooms)
- Number of bath rooms
- 3 bathrooms and 1 separate toilet
- Bathroom facilities
- 2 showers, 2 sinks, walk-in shower, and toilet
- Number of stories
- 3 stories and a loft
- Facilities
- Outdoor awning, skylight, optical fibre, and flue
Energy
- Energy label
- Not required
- Insulation
- Roof insulation and partly double glazed
- Heating
- CH boiler
- Hot water
- CH boiler
- CH boiler
- Nefit (gas-fired combination boiler from 2014, in ownership)
Cadastral data
- WIJK BIJ DUURSTEDE B 1731
- Cadastral map
- Area
- 81 m²
- Ownership situation
- Full ownership
- WIJK BIJ DUURSTEDE B 1978
- Cadastral map
- Area
- 18 m²
- Ownership situation
- Full ownership
Exterior space
- Location
- In centre
- Garden
- Deck
- Deck
- 12 m² (3.03 metre deep and 4.12 metre wide)
- Garden location
- Located at the south
Storage space
- Shed / storage
- Built-in
- Facilities
- Electricity and running water
Garage
- Type of garage
- Detached brick garage
- Capacity
- 1 car
- Facilities
- Loft and electricity
Parking
- Type of parking facilities
- Resident's parking permits
Want to be informed about changes immediately?
Save this house as a favourite and receive an email if the price or status changes.
Popularity
0x
Viewed
0x
Saved
04/10/2024
On funda







