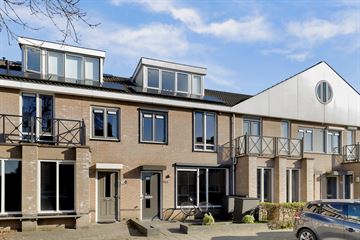This house on funda: https://www.funda.nl/en/detail/koop/wijk-bij-duurstede/huis-romulus-152/43708220/

Description
Would you like to live in a very spacious, modern and luxuriously finished, ready-to-live home that has been extended at the rear? Then take advantage of this unique opportunity!
Welcome to this bright, attractive terraced house that has a spacious garden-oriented living room, modern well-equipped kitchen and no fewer than four excellent bedrooms. The house is located on a quiet street in the "De Geer II" district, near various playgrounds and a short distance from shops, public transport, arterial roads and lots of nature. Nicely landscaped and low-maintenance sunny garden on the northeast with stone shed, lovely canopy and a back entrance. Sufficient parking in front of the door.
General:
- Year of construction: 1999;
- Usable living area 116 m²;
- Content 390 m³;
- Plot area 152 m²;
- Nefit central heating (2016, lease);
- Equipped with 12 solar panels (2023);
- Energy label B (label drawn up before the installation of solar panels).
Layout:
Ground floor: spacious entrance, meter cupboard, L-shaped attractive bright garden-oriented living room (approx. 34 m²) with herringbone PVC floor, underfloor heating, sleek walls and ceilings, beautifully built-in electric fireplace, sliding doors and door to the garden, spacious open kitchen at the front with a luxurious fully fitted kitchen with various built-in appliances (approx. 13 m²), hallway with toilet and stairs to the first floor;
1st floor: landing with access to three bedrooms (approx. 12½, 8½ and 8 m² respectively), bathroom with bath with shower and washbasin;
2nd floor: via fixed stairs to spacious landing with space for the central heating system. and connection for washing equipment, storage space behind knee walls, spacious bedroom (approx. 14 m²) with dormer window.
Details:
• Perfectly maintained, high-quality finish;
• Kitchen renovated (2021);
• Entire ground floor renovated (tight plasterwork, underfloor heating, replacing doors, installing decorative fireplace, etc.) (2021);
• Kitchen appliances: 4-burner gas hob, extractor hood, combination oven, dishwasher, refrigerator;
• Floors with high-quality laminate;
• Living room has been expanded at the rear (2021);
• Low heating costs;
• Air conditioning installed (2023);
• 12 solar panels installed (2023);
• Equipped with electrically operated sun blinds at the front and rear;
• Low-maintenance deep garden with patio cover, stone shed and rear entrance;
• Connected to a fiber optic network;
• Sufficient public parking in front of the door and in the immediate vicinity.
Features
Transfer of ownership
- Last asking price
- € 500,000 kosten koper
- Asking price per m²
- € 4,310
- Status
- Sold
Construction
- Kind of house
- Single-family home, row house
- Building type
- Resale property
- Year of construction
- 1999
- Type of roof
- Gable roof covered with roof tiles
Surface areas and volume
- Areas
- Living area
- 116 m²
- External storage space
- 7 m²
- Plot size
- 152 m²
- Volume in cubic meters
- 390 m³
Layout
- Number of rooms
- 5 rooms (4 bedrooms)
- Number of bath rooms
- 1 bathroom and 1 separate toilet
- Bathroom facilities
- Bath and sink
- Number of stories
- 3 stories
- Facilities
- Air conditioning, outdoor awning, skylight, optical fibre, mechanical ventilation, sliding door, and solar collectors
Energy
- Energy label
- Insulation
- Completely insulated
- Heating
- CH boiler, electric heating and partial floor heating
- Hot water
- CH boiler
- CH boiler
- Nefit (gas-fired combination boiler from 2016, lease)
Cadastral data
- WIJK BIJ DUURSTEDE C 5685
- Cadastral map
- Area
- 152 m²
- Ownership situation
- Full ownership
Exterior space
- Location
- Alongside a quiet road and in residential district
- Garden
- Back garden and front garden
- Back garden
- 60 m² (13.09 metre deep and 5.39 metre wide)
- Garden location
- Located at the northeast with rear access
Storage space
- Shed / storage
- Detached brick storage
- Facilities
- Electricity
Parking
- Type of parking facilities
- Public parking
Photos 40
© 2001-2025 funda







































