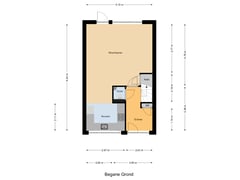Description
Extremely comfortable and affordable living in a lovely starter home in the child-friendly neighborhood “De Geer I”? It's possible.
An opportunity like this doesn't come along very often! Super location, neat finish, pleasant layout and competitively priced!
In addition to a spacious garden-oriented living room, the house has no fewer than 4 bedrooms. Behind the house is a neatly landscaped, low-maintenance garden facing south-west with a wooden shed and a back entrance.
Sufficient parking spaces in the immediate vicinity. Located near a petting zoo, shops, schools, public transport and highways. You can reach the city center in 5 minutes by bike.
General:
- Year of construction: 1997;
- Content 365 m³;
- Living area 110 m²;
- Plot area 135 m²;
- Central heating Atag (2012);
- Fully insulated;
- Equipped with 9 solar panels (2018);
- Energy label A.
Layout:
Ground floor: spacious entrance, toilet, wardrobe, attractive bright garden-oriented living room (approx. 23 m²) with beautiful oak parquet floor, pantry under the stairs and door to the garden, semi-open kitchen (approx. 9 m²) with various built-in appliances;
1st floor: landing with access to spacious master bedroom (approx. 18½ m²), second bedroom (approx. 11 m²) at the front, bathroom with walk-in shower, 2nd toilet and double sink;
2nd floor: via staircase to landing, laundry room with space for central heating boiler, bedroom (approx. 11 m²) with dormer window on the garden side, bedroom (approx. 9 m²) with dormer window and large storage space on the street side.
Details:
• kitchen renovated (2008);
• built-in kitchen appliances: 4-burner gas stove, oven, extractor hood, dishwasher (2021), fridge/freezer combination (2022);
• bathroom renovated (2006);
• electra expanded (2008);
• 9 solar panels installed (2018);
• equipped with dormer windows at both the front and rear (2005);
• neatly landscaped deep garden with spacious wooden shed;
• equipped with outdoor sun blinds;
• connected to a fiber optic network for super-fast internet;
• located near arterial roads to Utrecht and Amersfoort, among others.
Features
Transfer of ownership
- Asking price
- € 425,000 kosten koper
- Asking price per m²
- € 3,864
- Listed since
- Status
- Available
- Acceptance
- Available in consultation
Construction
- Kind of house
- Single-family home, row house
- Building type
- Resale property
- Year of construction
- 1997
- Type of roof
- Gable roof covered with roof tiles
Surface areas and volume
- Areas
- Living area
- 110 m²
- External storage space
- 12 m²
- Plot size
- 135 m²
- Volume in cubic meters
- 365 m³
Layout
- Number of rooms
- 5 rooms (4 bedrooms)
- Number of bath rooms
- 1 bathroom and 1 separate toilet
- Bathroom facilities
- Double sink, walk-in shower, and toilet
- Number of stories
- 3 stories
- Facilities
- Outdoor awning, optical fibre, mechanical ventilation, and solar collectors
Energy
- Energy label
- Insulation
- Completely insulated
- Heating
- CH boiler
- Hot water
- CH boiler
- CH boiler
- Atag (gas-fired combination boiler from 2012, in ownership)
Cadastral data
- WIJK BIJ DUURSTEDE C 5378
- Cadastral map
- Area
- 135 m²
- Ownership situation
- Full ownership
Exterior space
- Location
- Alongside a quiet road and in residential district
- Garden
- Back garden and front garden
- Back garden
- 54 m² (12.35 metre deep and 5.45 metre wide)
- Garden location
- Located at the southwest with rear access
Storage space
- Shed / storage
- Detached wooden storage
- Facilities
- Electricity
Parking
- Type of parking facilities
- Public parking
Want to be informed about changes immediately?
Save this house as a favourite and receive an email if the price or status changes.
Popularity
0x
Viewed
0x
Saved
10/12/2024
On funda







