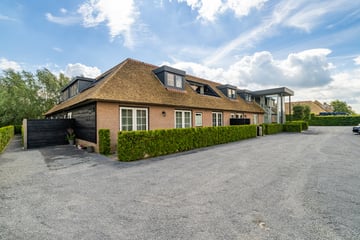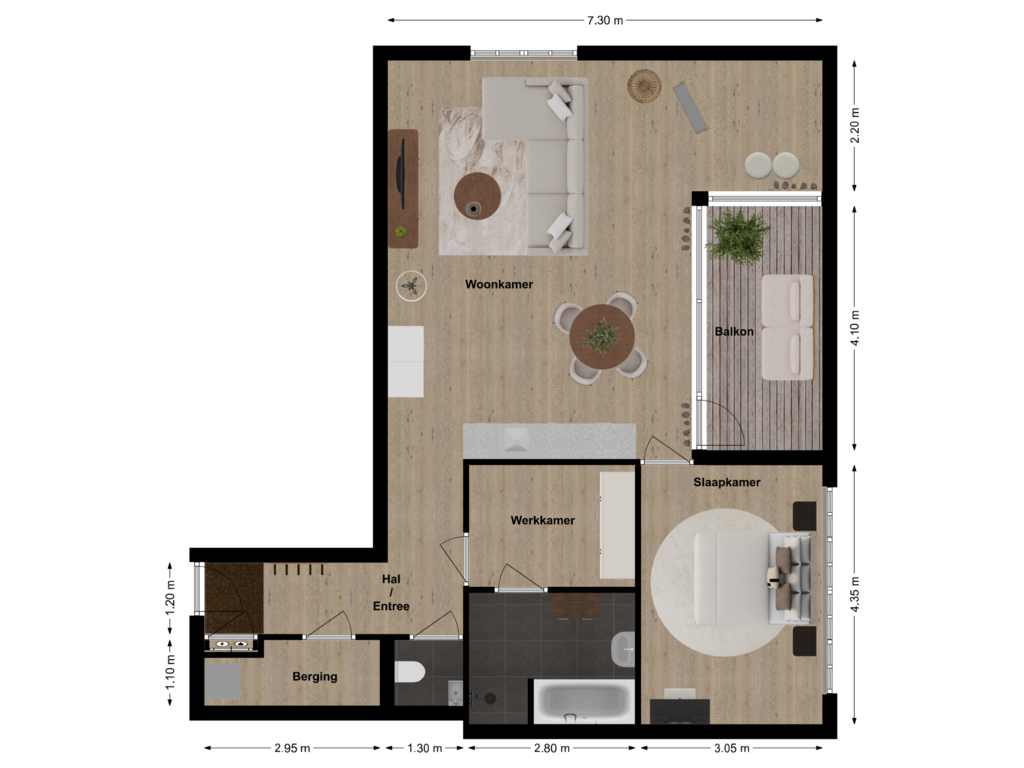
Veldstraat 16-A114261 TB Wijk en AalburgWijk
€ 399,000 k.k.
Description
Dit moderne appartement op de eerste verdieping biedt alles wat je nodig hebt om heerlijk comfortabel te wonen. Gelegen in een rustige omgeving en gesitueerd in een complex dat in 2020 nagenoeg volledig vernieuwd is. Dit appartement biedt niet alleen stijl en luxe, maar ook energiezuinig wonen door de isolatie en gelijkmatige vloerverwarming die door het hele gebouw is doorgetrokken.
Wonen:
De lichte woonkamer is het hart van het appartement, met een prachtig uitzicht over de naastgelegen weilanden. Dankzij de dakkapel geniet je hier van extra ruimte en een fijne lichtinval. De woonkamer biedt middels openslaande tuindeuren toegang tot een heerlijk balkon van 4.08 x 1.87 meter.
Koken:
De open keuken is modern en compleet met een inductiekookplaat, afzuigkap, koel-vriescombinatie, vaatwasser en combi-oven. Of je nu een snelle maaltijd wilt bereiden of een uitgebreid diner, deze keuken biedt alles wat je nodig hebt.
Slapen en baden:
Het appartement beschikt over een slaapkamer met dakkapel en een werkkamer die ideaal is voor thuiswerken, logeerkamertje of als extra opbergruimte. De badkamer is ingedeeld met een inloopdouche, wastafel en een ligbad. De toiletruimte is in de hal gesitueerd en is uitgerust met een zwevend closet en fonteintje.
Buitenleven:
Het appartement heeft niet alleen binnen veel te bieden, maar ook buiten. Het balkon is natuurlijk een heerlijke plek om buiten te zitten, maar daarnaast is er ook een gezamenlijke fietsenstalling met elektra, ideaal voor fietsers die hun elektrische fiets willen opladen.
Locatie:
Dit appartement is rustig gelegen in Wijk en Aalburg aan een doodlopende straatje. Het dorp kenmerkt zich door zijn landelijke sfeer en ligging met alle voorzieningen bij de hand. Je hebt hier de perfecte balans tussen rust en bereikbaarheid, met alle benodigde faciliteiten in de buurt.
Features
Transfer of ownership
- Asking price
- € 399,000 kosten koper
- Asking price per m²
- € 5,466
- Listed since
- Status
- Available
- Acceptance
- Available in consultation
- VVE (Owners Association) contribution
- € 125.00 per month
Construction
- Type apartment
- Upstairs apartment (apartment)
- Building type
- Resale property
- Year of construction
- 2001
- Type of roof
- Gable roof covered with cane
Surface areas and volume
- Areas
- Living area
- 73 m²
- Exterior space attached to the building
- 7 m²
- Volume in cubic meters
- 225 m³
Layout
- Number of rooms
- 3 rooms (1 bedroom)
- Number of bath rooms
- 1 bathroom and 1 separate toilet
- Bathroom facilities
- Shower, bath, and sink
- Number of stories
- 1 story
- Located at
- 2nd floor
- Facilities
- Air conditioning and elevator
Energy
- Energy label
- Heating
- CH boiler and complete floor heating
- Hot water
- CH boiler
- CH boiler
- Nefit (gas-fired combination boiler from 2021, in ownership)
Cadastral data
- AALBURG F 4836
- Cadastral map
- Ownership situation
- Full ownership
Exterior space
- Location
- Alongside a quiet road and sheltered location
- Balcony/roof terrace
- Balcony present
VVE (Owners Association) checklist
- Registration with KvK
- Yes
- Annual meeting
- Yes
- Periodic contribution
- Yes (€ 125.00 per month)
- Reserve fund present
- Yes
- Maintenance plan
- Yes
- Building insurance
- Yes
Photos 27
Floorplans
© 2001-2025 funda



























