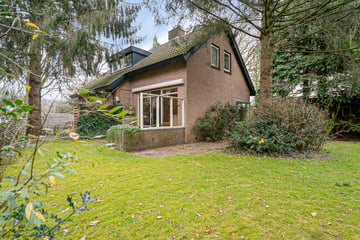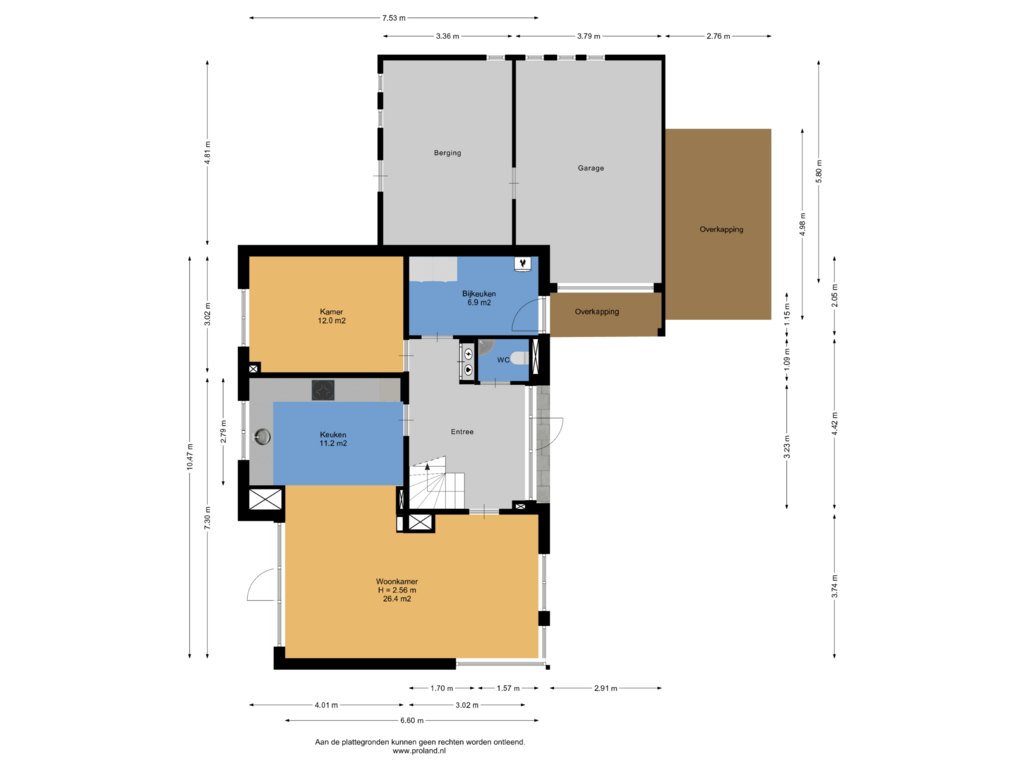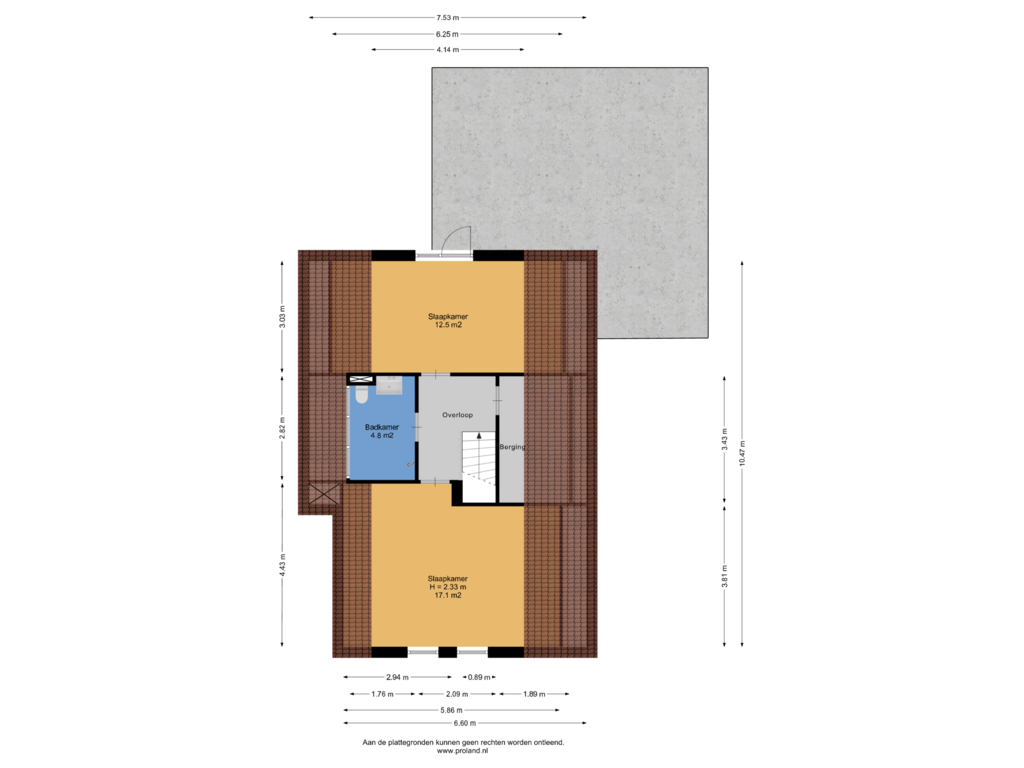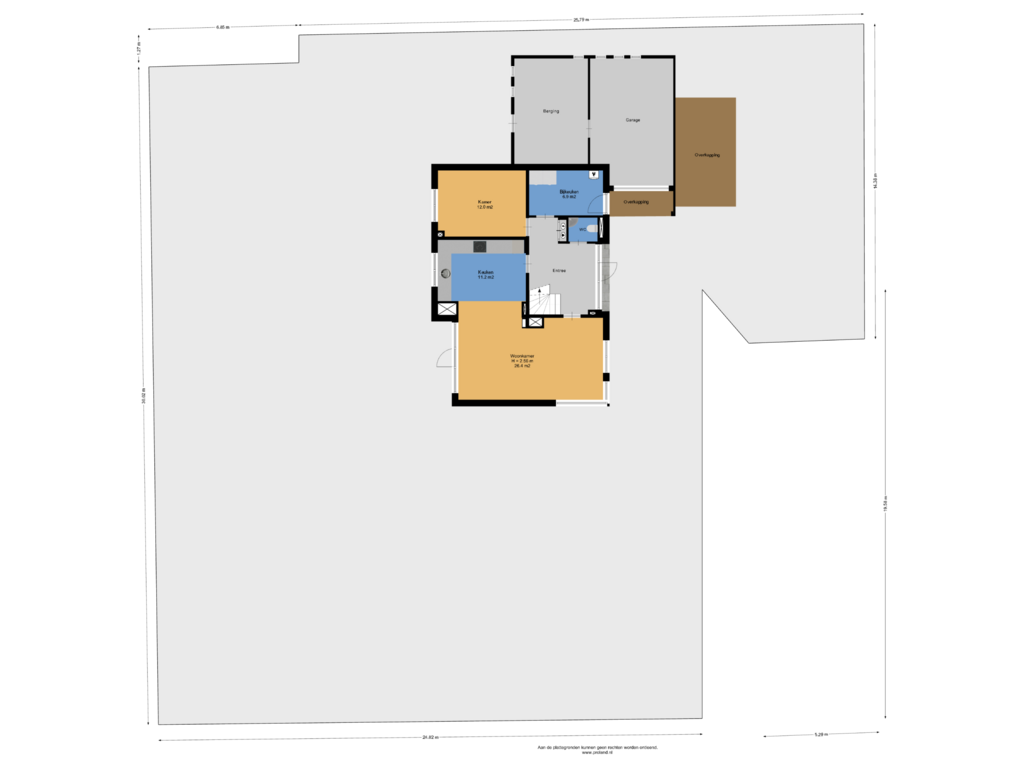
Linthorst Homanstraat 38384 EE WilhelminaoordWilhelminaoord
€ 465,000 k.k.
Description
In het gemoedelijke koloniedorp Wilhelminaoord (onderdeel van het land van Weldadigheid, behorend tot het Unesco Werelderfgoed!) staat in het dorp, maar zeer beschut en door veel 'oud groen' omgeven deze VRIJSTAANDE WONING met BIJKEUKEN, AANGEBOUWDE GARAGE, BERGING EN CARPORT.
De woning telt drie slaapkamers, waarvan één op de begane grond. De woning is betrekkelijk eenvoudig geheel LEVENSLOOPBESTENDIG te maken.
De woning staat op een riante kavel van maar liefst 923 m² en is zodanig op de kavel gesitueerd dat optimale privacy wordt verkregen. Ook het voor de woning gelegen tuinperceel behoort tot het geheel!
De indeling van de woning is als volgt:
Begane grond: Entree met ruime hal en trapopgang naar de eerste verdieping. Een vernieuwde meterkast en een modern toilet met fonteintje. Toegang tot de living met, aan weerszijden, een tuingerichte zitkamer en open keuken voorzien van vaatwasser, koelkast, combi-oven en inductielaat met RVS afzuigkap. De keuken heeft een groot werkbladoppervlakte en biedt veel opbergruimte. De sfeervolle woonkamer is voorzien van een houtkachel en grote raampartijen aan drie zijden, waardoor een optimale bezonning en betrokkenheid bij de omliggende tuin.
De hal, woonkamer keuken zijn voorzien van een massief eikenhouten vloer.
Vanuit de woonkamer is de tuin de te bereiken. Aan de achterzijde van de woning, boven het terras is elektrische zonwering aanwezig.
Op de begane grond is tevens een slaapkamer van circa 12 m² aanwezig. De bijkeuken is voorzien van de cv-ketel (Intergas uit 2023) en de opstelplaats voor de wasmachine en de droger.
De bijkeuken is voorzien van een warmwateraansluiting en een afvoer waardoor de mogelijkheid bestaat om een deel van de bijkeuken te verbouwen tot badkamer.
1e verdieping: Overloop met bergkast. Badkamer met dakkapel, voorzien van een tweede toilet, een inloopdouche en een wastafel in een badkamermeubel. Op deze verdieping twee riante slaapkamers van respectievelijk circa 12.5 m² en 17.1 m².
De woning beschikt over een aangebouwde carport, een ruime stenen berging en garage. De garage en berging zijn samen maar liefst 38 m² groot!
De tuin is rondom gelegen, voorzien van veel groen en volop privacy!
Bijzonderheden:
- relatief eenvoudig levensloop bestendig te maken;
- voorzien van cv-installatie met Intergas CV-ketel uit 2013;
- woning beschikt over energielabel C;
- de woning is aangesloten op het glasvezelnetwerk;
- beschut gelegen op een perceel van maar liefst 923 m²;
- in een 'Weldadige' bosrijke omgeving gelegen.
Wilhelminaoord is samen met de dorpen Frederiksoord en Veenhuizen benoemd tot onderdeel van de UNESCO Werelderfgoed Koloniën van Weldadigheid en het gebied heeft een rijke historie. De prachtige natuur in de omliggende omgeving is er één die uniek is in Nederland.
Wilhelminaoord is gunstig gesitueerd ten opzichte van de omliggende plaatsen (Vledder ca. 4 km, Steenwijk ca. 9 km, Noordwolde 4 km) met een uitstekend voorzieningenniveau en ligt nabij uitgestrekte natuurgebieden (o.a. de merengebieden in NW-Overijssel, Nationaal Park het Dwingelder veld, Nationaal Park de Weerribben en Landgoed de Eese). Honderden kilometers uitgestrekte fiets- en wandelroutes in het Drents-Friese land.
De bereikbaarheid t.o.v. de A32 Heerenveen-Zwolle is goed. Intercity NS-station in Steenwijk op ca. 9 km gelegen.
Wilhelminaoord beschikt over een dorpshuis, basisschool en een kinderdagverblijf. Er is een rijk verenigingsleven en er worden gedurende
Features
Transfer of ownership
- Asking price
- € 465,000 kosten koper
- Asking price per m²
- € 3,908
- Listed since
- Status
- Available
- Acceptance
- Available in consultation
Construction
- Kind of house
- Single-family home, detached residential property
- Building type
- Resale property
- Year of construction
- 1972
- Specific
- Protected townscape or village view (permit needed for alterations)
- Type of roof
- Gable roof covered with roof tiles
Surface areas and volume
- Areas
- Living area
- 119 m²
- Other space inside the building
- 38 m²
- Exterior space attached to the building
- 18 m²
- Plot size
- 929 m²
- Volume in cubic meters
- 558 m³
Layout
- Number of rooms
- 4 rooms (3 bedrooms)
- Number of bath rooms
- 1 bathroom and 1 separate toilet
- Bathroom facilities
- Shower, toilet, and washstand
- Number of stories
- 2 stories
- Facilities
- Outdoor awning, optical fibre, passive ventilation system, and flue
Energy
- Energy label
- Insulation
- Roof insulation, double glazing, insulated walls and floor insulation
- Heating
- CH boiler and fireplace
- Hot water
- CH boiler
- CH boiler
- Intergas Extreme 30 (gas-fired combination boiler from 2023, in ownership)
Cadastral data
- VLEDDER K 1345
- Cadastral map
- Area
- 766 m²
- Ownership situation
- Full ownership
- VLEDDER K 1406
- Cadastral map
- Area
- 163 m²
- Ownership situation
- Full ownership
Exterior space
- Location
- Alongside a quiet road, sheltered location, in wooded surroundings and in residential district
- Garden
- Surrounded by garden
Storage space
- Shed / storage
- Attached brick storage
- Insulation
- Insulated walls
Garage
- Type of garage
- Attached brick garage and carport
- Capacity
- 2 cars
- Facilities
- Electricity
Parking
- Type of parking facilities
- Parking on private property
Photos 56
Floorplans 3
© 2001-2024 funda


























































