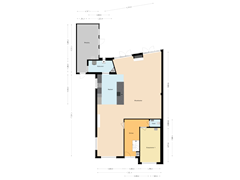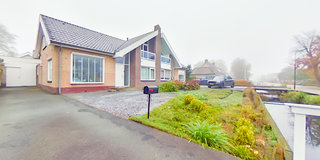Eye-catcherElegant huis in Wilnis: zonnige tuin, royale woonkamer en 3 slkamers!
Description
By walking or driving across a small bridge over a ditch you reach the entrance and front garden of this beautiful semi-detached house on the Herenweg in Wilnis (province of Utrecht). This entrance is immediately exemplary for the house as a whole: stylish, elegant and full of character. Take for example the living room of this house, which is generous in size, but thanks to its playful design, generous incidence of light and authentic wood-burning stove still particularly attractive. This surprisingly spacious semi-detached house also offers three large bedrooms, a stylish bathroom, an indoor garage and a modern kitchen with pantry. In terFms of outdoor space - besides the already mentioned front garden - a lovely backyard (southwest) and a nice balcony belong to this family home, which is in excellent condition. On the entire ground floor you benefit from the comfort of underfloor heating.
Location
The Herenweg is a through road which runs straight through Wilnis. You live here on the west side of the village, against the equally attractive village of Mijdrecht. Wilnis is known for its many greenery and water, and that is fully expressed here on the Herenweg. Indeed, this street is flanked by many green spaces and trees as well as a ditch, which you have to cross to reach the house.
Despite this picturesque location, all essential amenities are within easy reach. For example, several schools, supermarkets and stores are within a few minutes' cycling or driving distance. The same goes for the pleasant village center and several bus stops, where you can take the bus to, for example, Mijdrecht, Uithoorn, Oudewater, Woerden or Hilversum. By car, villages and towns in the area are also quickly accessible. From the Herenweg you are on the N-roads around the village in no time and in about ten minutes at the slip road to the A2 freeway.
Layout house
Ground floor
When you enter this house through the front door, you first find yourself in a spacious entrance hall, where you will find the meter cupboard and staircase on the right, and where you also have ample space to create a wardrobe. The entrance offers access to the living room through a beautiful, mostly glass partition door.This living room is spacious in size, yet cozy thanks to its playful design. Moreover, it is enriched with a beautiful wooden floor, large windows on three sides, walls finished in soothing colors, subtly placed recessed spotlights, a fixed air conditioning unit and an authentic wood stove with mantelpiece. In short, a wonderful living room to be comfortable all year round!
A highly modern kitchen is also part of the living area. One of the great showpieces here is the large kitchen island into which the induction stove with worktop extractor is integrated. Other built-in appliances include a dishwasher, microwave, oven, refrigerator and hot water faucet. Next to the kitchen you will also find a utility room, where there are connections for white goods, including a washing machine. From this pantry you also have indoor access to a large garage, which is good for almost 17 square meters of storage space.
From the entrance hall you can also access a separate toilet room (with a floating toilet and trendy sink), as well as the first bedroom of the house. This room is over 13 square meters in size and equipped with its own sink.
First floor
On the upper floor of this home you will find two more large bedrooms. Here you will benefit from extra space in the master bedroom thanks to a dormer window. This beautiful master bedroom is also equipped with custom-made built-in closets. The other bedroom on this level has its own access door to a balcony, which is located at the front of the house. Furthermore, on the first floor you will find a separate toilet room and a stylish-looking bathroom. In the latter you will enjoy a lovely bathtub. There is also a barrier-free walk-in shower. The latter is separated from the rest of the bathroom by glass shower walls, where you will also find a sink with two faucets.
Garden
This family home includes a beautiful backyard on the sunny southwest. Here you can relax on the tiled terrace laid out against the house. Further into the garden there is a large lawn and natural garden borders. The front garden also offers a fine variety of green and gray. Beautiful detail is of course the little bridge you cross to reach the garden. Finally, on the private driveway you have enough space to park at least two cars.
Characteristics
• Beautiful, surprisingly spacious semi-detached house on as green as water-rich residential location in the friendly village of Wilnis (province of Utrecht).
• In a quiet location, yet close to all essential amenities.
• The whole is in excellent condition and nicely finished.
• Underfloor heating on the ground floor.
• Superb living room; generous in size, but with extremely attractive character.
• Modern kitchen with beautiful island.
• Three large bedrooms, one downstairs.
• Stylish bathroom with bathtub and walk-in shower.
• Two separate toilet rooms.
• Spacious utility room and indoor garage.
• Beautifully landscaped backyard facing southwest.
• Parking on private driveway in front yard, which is accessible via beautiful bridge over ditch.
• Year built: 2001
• Energy label: A
• Full ownership.
Features
Transfer of ownership
- Asking price
- € 825,000 kosten koper
- Asking price per m²
- € 4,797
- Listed since
- Status
- Available
- Acceptance
- Available in consultation
Construction
- Kind of house
- Single-family home, double house
- Building type
- Resale property
- Year of construction
- 2001
- Type of roof
- Combination roof covered with roof tiles
Surface areas and volume
- Areas
- Living area
- 172 m²
- Other space inside the building
- 17 m²
- Exterior space attached to the building
- 3 m²
- Plot size
- 460 m²
- Volume in cubic meters
- 686 m³
Layout
- Number of rooms
- 4 rooms (3 bedrooms)
- Number of bath rooms
- 1 bathroom and 2 separate toilets
- Bathroom facilities
- Shower, double sink, walk-in shower, bath, sink, and washstand
- Number of stories
- 2 stories
- Facilities
- Air conditioning, outdoor awning, mechanical ventilation, passive ventilation system, flue, TV via cable, and solar panels
Energy
- Energy label
- Insulation
- Roof insulation, double glazing, insulated walls, floor insulation and completely insulated
- Heating
- CH boiler, gas heater, possibility for fireplace and partial floor heating
- Hot water
- CH boiler
- CH boiler
- Nefit Ecomline HR (gas-fired combination boiler from 2001, in ownership)
Cadastral data
- WILNIS A 2216
- Cadastral map
- Area
- 460 m²
- Ownership situation
- Full ownership
Exterior space
- Location
- Alongside a quiet road and sheltered location
- Garden
- Back garden and front garden
- Back garden
- 156 m² (13.00 metre deep and 12.00 metre wide)
- Garden location
- Located at the southwest
- Balcony/roof terrace
- Balcony present
Storage space
- Shed / storage
- Attached brick storage
- Facilities
- Loft, electricity, heating and running water
Garage
- Type of garage
- Parking place
Parking
- Type of parking facilities
- Parking on private property and public parking
Want to be informed about changes immediately?
Save this house as a favourite and receive an email if the price or status changes.
Popularity
0x
Viewed
0x
Saved
31/10/2024
On funda







