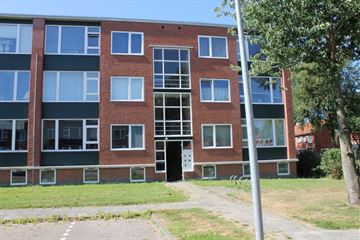This house on funda: https://www.funda.nl/en/detail/koop/winschoten/appartement-iepenlaan-28/43795436/

Iepenlaan 289674 BM WinschotenWinschoten-Bomenbuurt
€ 149,500 k.k.
Description
TE KOOP AANGEBODEN, IN VERHUURDE STAAT
In gewilde woonomgeving gelegen, royaal 3-kamer APPARTEMENT gelegen op de 2e woonlaag met balkon op het zuiden en berging in het souterrain.
Indeling: hal/entree, toilet, royale woonkamer (ca. 32m²) v.v. laminaatvloer, dichte keuken (ca. 6m²) v.v. net keukenblok met gaskookplaat, provisiekast met c.v. opstelling en deur naar het balkon, 2 slaapkamers (ca. 10 en 7,5m²) v.v. laminaat, nette badkamer v.v. douche en wastafel. Berging in het souterrain. Het appartement is volledig voorzien van kunststofkozijnen met dubbele beglazing.
* aanvaarding in verhuurde staat!
* huurcontract op aanvraag
* SNN subsidie € 4000,- t.b.v. energiebesparende maatregelen nog opvraagbaar
* c.v. verwarmd (2016)
Features
Transfer of ownership
- Asking price
- € 149,500 kosten koper
- Asking price per m²
- € 2,076
- Listed since
- Status
- Available
- Acceptance
- Available in consultation
- VVE (Owners Association) contribution
- € 100.00 per month
Construction
- Type apartment
- Apartment with shared street entrance (apartment with open entrance to street)
- Building type
- Resale property
- Construction period
- 1960-1970
Surface areas and volume
- Areas
- Living area
- 72 m²
- Exterior space attached to the building
- 4 m²
- External storage space
- 6 m²
- Volume in cubic meters
- 225 m³
Layout
- Number of rooms
- 3 rooms (2 bedrooms)
- Number of bath rooms
- 1 bathroom and 1 separate toilet
- Bathroom facilities
- Shower and sink
- Number of stories
- 1 story
- Located at
- 2nd floor
Energy
- Energy label
- Insulation
- Double glazing
- Heating
- CH boiler
- Hot water
- CH boiler
- CH boiler
- Gas-fired combination boiler from 2016, in ownership
Cadastral data
- WINSCHOTEN E 2579
- Cadastral map
- Ownership situation
- Full ownership
Exterior space
- Location
- In residential district
- Balcony/roof terrace
- Balcony present
Storage space
- Shed / storage
- Built-in
Parking
- Type of parking facilities
- Public parking
VVE (Owners Association) checklist
- Registration with KvK
- Yes
- Annual meeting
- Yes
- Periodic contribution
- Yes (€ 100.00 per month)
- Reserve fund present
- Yes
- Maintenance plan
- No
- Building insurance
- Yes
Photos 17
© 2001-2024 funda
















