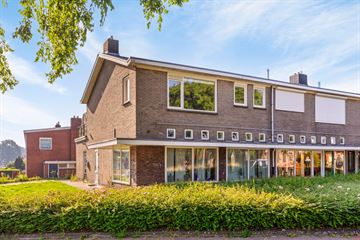
Description
Op loopafstand van het stadscentrum gelegen, keurig onderhouden bovenwoning met 3 slaapkamers en een royaal dakterras ca.7.60x3.70m.
Indeling: eigen opgang met intercom, ruime overloop, toilet, woonkamer ca.4.75x4.05m, dichte keuken ca.2.95x1.70 met net keukenblok en deur naar dakterras, nieuw betegelde badkamer ca.2.20x1.15 met inloopdouche en wastafel, 3 slaapkamers resp.ca.5.07x2.73m, ca.4.02x2.73m en ca.2.93x1.72m.
- Bouwjaar 1965.
- Gebruiksoppervlak 72m².
- Grotendeels v.v. kunststofkozijnen met HR++ glas.
- Verwarmd middels Nefit HR combiketel (bj. 2018).
- Nieuw betegelde badkamer.
- Op korte termijn te aanvaarden.
- Slapende VVE, geen servicekosten.
- De schadevergoeding van het IMG € 10.000 gaat over op de koper bij overdracht
- De "Feitelijk niet zelf bewoond" clausule wordt opgenomen in de koopovereenkomst.
- Energielabel F tot en met 29-03-2033.
Features
Transfer of ownership
- Asking price
- € 179,500 kosten koper
- Asking price per m²
- € 2,493
- Listed since
- Status
- Sold under reservation
- Acceptance
- Available in consultation
- VVE (Owners Association) contribution
- € 0.00 per month
Construction
- Type apartment
- Upstairs apartment
- Building type
- Resale property
- Year of construction
- 1965
- Type of roof
- Flat roof covered with asphalt roofing
Surface areas and volume
- Areas
- Living area
- 72 m²
- Exterior space attached to the building
- 30 m²
- Volume in cubic meters
- 238 m³
Layout
- Number of rooms
- 4 rooms (3 bedrooms)
- Number of bath rooms
- 1 bathroom and 1 separate toilet
- Bathroom facilities
- Shower and sink
- Number of stories
- 1 story
- Located at
- 1st floor
Energy
- Energy label
- Insulation
- Energy efficient window
- Heating
- CH boiler
- Hot water
- CH boiler
- CH boiler
- Nefit HR combi (gas-fired combination boiler from 2018, in ownership)
Exterior space
- Location
- In residential district
- Balcony/roof terrace
- Roof terrace present
Parking
- Type of parking facilities
- Public parking
VVE (Owners Association) checklist
- Registration with KvK
- No
- Annual meeting
- No
- Periodic contribution
- No
- Reserve fund present
- No
- Maintenance plan
- No
- Building insurance
- No
Photos 28
© 2001-2024 funda



























