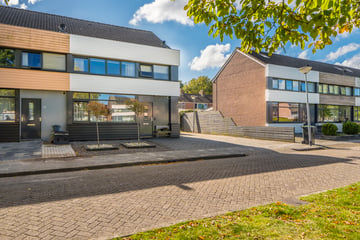This house on funda: https://www.funda.nl/en/detail/koop/winschoten/huis-berkelstraat-20/43767016/

Description
In zeer kindvriendelijke woonomgeving, op korte afstand van het centrum van Winschoten en tegenover speelveldje gelegen, staat deze royale hoekwoning met eigen oprit en grote tuinberging. Deze woning beschikt tevens over een onderhoudsvriendelijke voor-, zij- en achtertuin met heerlijke tuinkamer direct achter de woning en over de volle breedte, waar u nog tot de late uurtjes kunt vertoeven en lang in het seizoen kunt genieten van de zon.
Begane grond: royale hal/entree met trapopgang naar verdieping, moderne toiletruimte met wandcloset, bergkast, doorzonkamer met schuifpui, open keuken met moderne hoekopgestelde keukeninrichting voorzien van inbouwapparatuur. Vanuit de kamer en keuken heeft u toegang tot het terras met o.a. een prachtige tuinkamer.
Eerste verdieping: overloop, 3 ruime slaapkamers, moderne badkamer met inloopdouche, tweede wandcloset en vaste wastafel met meubel.
Tweede verdieping: bereikbaar middels vaste trap; riante overloop met c.v.-opstelplaats en 4e slaapkamer.
Bijzonderheden:
- deels muur-/dakisolatie en geheel dubbele beglazing (HR++);
- deels kunststof kozijnen en -deur (achterzijde woning);
- deels rolluiken op zonne-energie;
- parkeergelegenheid op eigen terrein;
- veel lichtinval door de vele en grote raampartijen;
- achtertuin op het zonnige zuiden;
- tuinkamer met glazen dak (voorzien van zonwering en verlichting) en glazen schuifdeuren;
- instapklare woning en zeer zeker een bezichtiging waard;
- gelegen nabij sportvoorzieningen, scholen, een supermarkt, openbaar vervoer, het stadscentrum en het NS-station.
Features
Transfer of ownership
- Last asking price
- € 259,500 kosten koper
- Asking price per m²
- € 2,338
- Status
- Sold
Construction
- Kind of house
- Single-family home, corner house
- Building type
- Resale property
- Year of construction
- 1968
- Specific
- Partly furnished with carpets and curtains
- Type of roof
- Hip roof covered with roof tiles
Surface areas and volume
- Areas
- Living area
- 111 m²
- Exterior space attached to the building
- 18 m²
- External storage space
- 17 m²
- Plot size
- 154 m²
- Volume in cubic meters
- 399 m³
Layout
- Number of rooms
- 5 rooms (4 bedrooms)
- Number of bath rooms
- 1 bathroom and 1 separate toilet
- Bathroom facilities
- Shower, walk-in shower, toilet, sink, and washstand
- Number of stories
- 3 stories
- Facilities
- Outdoor awning, optical fibre, rolldown shutters, sliding door, and TV via cable
Energy
- Energy label
- Insulation
- Roof insulation, double glazing, energy efficient window and insulated walls
- Heating
- CH boiler
- Hot water
- CH boiler
- CH boiler
- Intergas (gas-fired combination boiler from 2022, in ownership)
Cadastral data
- WINSCHOTEN C 3568
- Cadastral map
- Area
- 154 m²
- Ownership situation
- Full ownership
Exterior space
- Location
- Alongside a quiet road and in residential district
- Garden
- Back garden, front garden and side garden
- Back garden
- 60 m² (10.00 metre deep and 6.00 metre wide)
- Garden location
- Located at the south with rear access
Storage space
- Shed / storage
- Detached wooden storage
- Insulation
- No insulation
Garage
- Type of garage
- Parking place
Parking
- Type of parking facilities
- Parking on private property and public parking
Photos 55
© 2001-2025 funda






















































