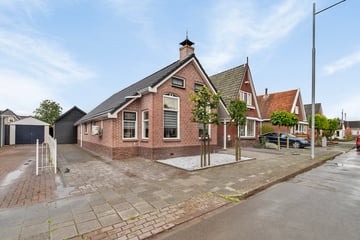This house on funda: https://www.funda.nl/en/detail/koop/winschoten/huis-grintweg-135/43512941/

Description
Prachtige levensloopbestendige vrijstaande jaren '30 woning!
Deze zeer sfeervolle woning is de afgelopen jaren (na 2021) geheel gemoderniseerd (zowel van buiten als binnen), doch met behoud van authentieke elementen zoals glas-in-lood ramen en paneeldeuren. De woning beschikt over een aangrenzende grote serre met schuifpui (voorzien van pelletkachel), multifunctionele ruimte/berging/bijgebouw (volledig geïsoleerd en verwarmd; voorheen in gebruik als muziekstudio), jacuzzi met overkapping en riante, zonnige achtertuin. De multifunctionele ruimte is voor meerdere doeleinden geschikt (hobby's, berging etc.).
Begane grond: overdekte entree, hal, L-vormige woon-/eetkamer met pelletkachel, woonkeuken met nieuwe hoekopgestelde keukeninrichting voorzien van inbouwapparatuur (quooker, inductiekookplaat, afzuigkap, combimagnetron, vaatwasser en koelkast), vaste kast met witgoedaansluiting en tuindeur/achterentree, 2 slaapkamers (waarvan 1 doorloopkamer), tussenhal met trapopgang en witgoedaansluiting, moderne toiletruimte met wandcloset en fonteintje, moderne badkamer (geheel voorzien van beton ciré) met inloopdouche en royale wastafel (2 kranen) met meubel.
Verdieping: overloop met knieschotten en dakraam (thans in gebruik als slaapkamer), slaapkamer met dakkapel, vaste kast en airconditioning, kantoor/hobby-/bergingsruimte met knieschotten.
Bijzonderheden:
- 2 slaapkamers en badkamer op begane grond;
- parkeergelegenheid op eigen terrein;
- extern grotendeels geschilderd in 2023;
- onderhoudsvrije voortuin en zeer diepe achtertuin op het noordoosten;
- nieuwe dakgoten;
- nieuwe keuken- en sanitairinrichting;
- recent geheel opnieuw gevoegd;
- 10 stuks zonnepanelen;
- 1 pelletkachel in woonkamer en 1 pelletkachel in serre;
- 2x airconditioning;
- zonder klussen te betrekken en absoluut een bezichtiging waard!
Features
Transfer of ownership
- Last asking price
- € 349,500 kosten koper
- Asking price per m²
- € 3,758
- Status
- Sold
Construction
- Kind of house
- Single-family home, detached residential property
- Building type
- Resale property
- Year of construction
- 1934
- Specific
- Partly furnished with carpets and curtains
- Type of roof
- Gable roof covered with roof tiles
Surface areas and volume
- Areas
- Living area
- 93 m²
- Other space inside the building
- 7 m²
- Exterior space attached to the building
- 40 m²
- External storage space
- 32 m²
- Plot size
- 545 m²
- Volume in cubic meters
- 372 m³
Layout
- Number of rooms
- 5 rooms (3 bedrooms)
- Number of bath rooms
- 1 bathroom
- Bathroom facilities
- Walk-in shower, bath, and sink
- Number of stories
- 2 stories and an attic
- Facilities
- Air conditioning, skylight, mechanical ventilation, flue, and TV via cable
Energy
- Energy label
- Insulation
- Roof insulation, mostly double glazed and insulated walls
- Heating
- CH boiler and pellet burner
- Hot water
- CH boiler
- CH boiler
- Intergas Kompakt (gas-fired combination boiler from 2020, in ownership)
Cadastral data
- WINSCHOTEN A 3009
- Cadastral map
- Area
- 35 m²
- Ownership situation
- Full ownership
- WINSCHOTEN A 1498
- Cadastral map
- Area
- 510 m²
- Ownership situation
- Full ownership
Exterior space
- Location
- Alongside busy road
- Garden
- Back garden and front garden
- Back garden
- 314 m² (33.00 metre deep and 9.50 metre wide)
- Garden location
- Located at the northeast with rear access
Storage space
- Shed / storage
- Detached wooden storage
- Facilities
- Loft, electricity and heating
- Insulation
- Roof insulation, double glazing, insulated walls, floor insulation and completely insulated
Garage
- Type of garage
- Parking place
Parking
- Type of parking facilities
- Parking on private property
Photos 45
© 2001-2025 funda












































