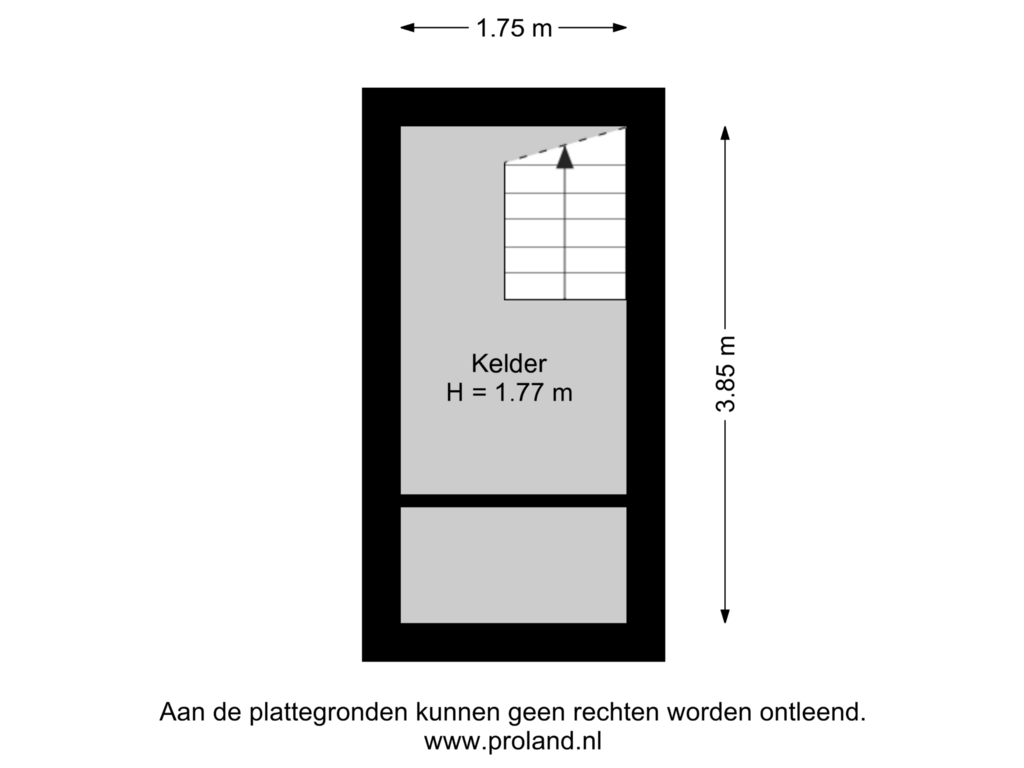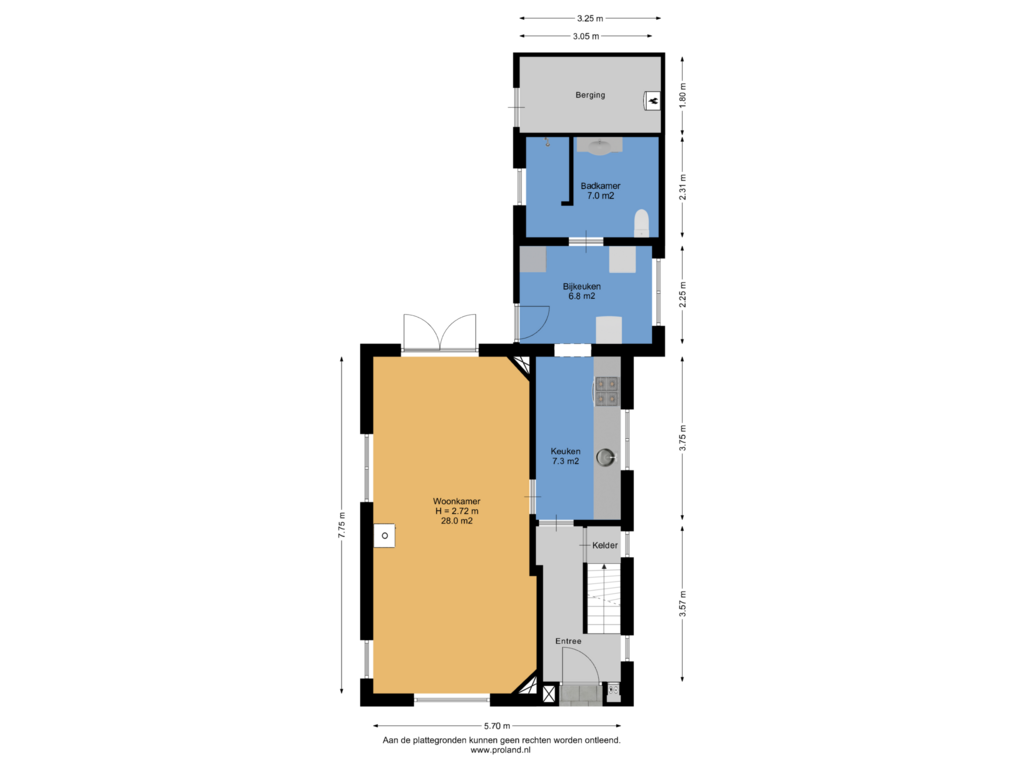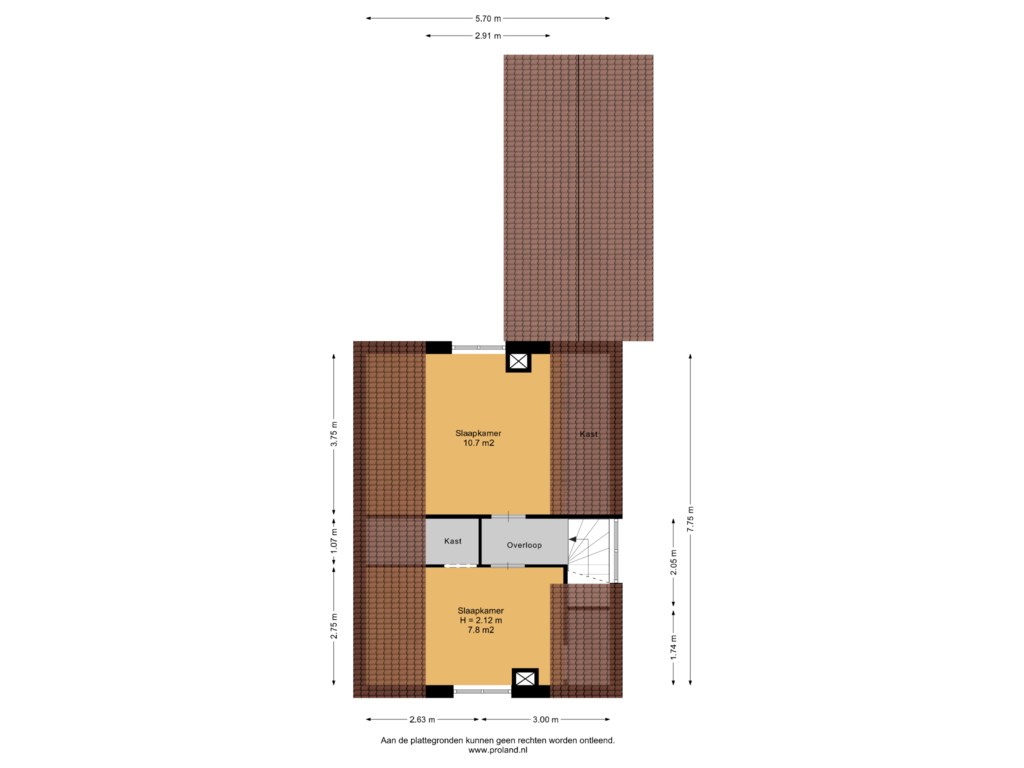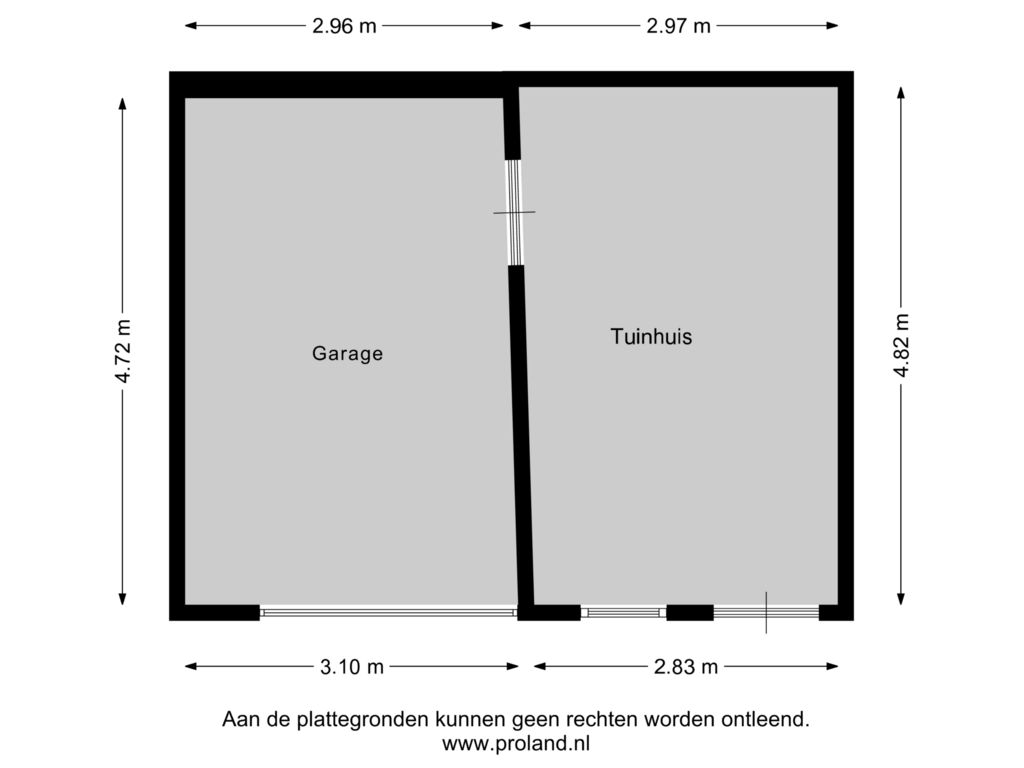This house on funda: https://www.funda.nl/en/detail/koop/winschoten/huis-nassaustraat-78/43724241/
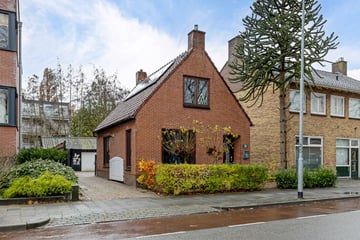
Nassaustraat 789671 BX WinschotenWinschoten-Centrum
€ 285,000 k.k.
Eye-catcherOp loopafstand van het centrum vindt u deze vrijstaande woning!
Description
Aan de Nassaustraat te Winschoten op loopafstand van het stadscentrum en nabij vele voorzieningen gelegen vindt u deze vrijstaande woning. Met maar liefst 11 zonnepanelen in eigendom bent u voorbereid op de toekomst, verder is de woning voorzien van gevelisolatie, dubbele beglazing en is de woning grotendeels voorzien van kunststof kozijnen.
Parkeren? Geen zorgen! Met een vrijstaande garage én een carport is er plek genoeg voor al je voertuigen. En vergeet niet de ligging: een fijne straat in Winschoten, waar je alle voorzieningen binnen handbereik hebt.
Indeling van de woning:
Begane grond: Entree/hal met trap naar verdieping en kelder, open keuken voorzien van inbouwapparatuur, woonkamer met openslaande deuren naar de tuin, bijkeuken met achterentree, badkamer voorzien van toilet, wastafel met meubel en douche, berging.
Eerste verdieping: Overloop, twee slaapkamers met vaste kastruimte.
Conform meetinstructie NEN-normering 2580 op locatie ingemeten: totaal gebruiksoppervlakte wonen 82m², overige inpandige ruimte 6m², gebouw gebonden buitenruimte 1m², externe bergruimte 35m², bruto inhoud woning 344m³.
Extra informatie:
- Energielabel E;
- Cv ketel in eigendom;
- Voorzien van gevelisolatie;
- Gedeeltelijk voorzien van kunststof kozijnen en dubbele beglazing;
- Vrijstaande garage met carport en bergruimte.
Supermarkt, basisscholen en andere basisvoorzieningen vindt u vrijwel om de hoek, ideaal! Houdt u van de natuur? Het Stadspark is op 1,5km gelegen waar u diverse wandel- en fietspaden kunt vinden. De verbinding met de stad Groningen is uitstekend, zowel met de auto als het met het openbaar vervoer is de stad in 30 minuten te bereiken.
Features
Transfer of ownership
- Asking price
- € 285,000 kosten koper
- Asking price per m²
- € 3,476
- Listed since
- Status
- Available
- Acceptance
- Available in consultation
Construction
- Kind of house
- Single-family home, detached residential property
- Building type
- Resale property
- Year of construction
- 1958
- Type of roof
- Gable roof
Surface areas and volume
- Areas
- Living area
- 82 m²
- Other space inside the building
- 6 m²
- External storage space
- 34 m²
- Plot size
- 313 m²
- Volume in cubic meters
- 344 m³
Layout
- Number of rooms
- 6 rooms (2 bedrooms)
- Number of stories
- 2 stories
Energy
- Energy label
- Insulation
- Double glazing and insulated walls
- Heating
- CH boiler
- Hot water
- CH boiler
Cadastral data
- WINSCHOTEN H 652
- Cadastral map
- Area
- 313 m²
Exterior space
- Garden
- Surrounded by garden
Garage
- Type of garage
- Parking place and detached wooden garage
- Capacity
- 1 car
Photos 36
Floorplans 4
© 2001-2025 funda




































