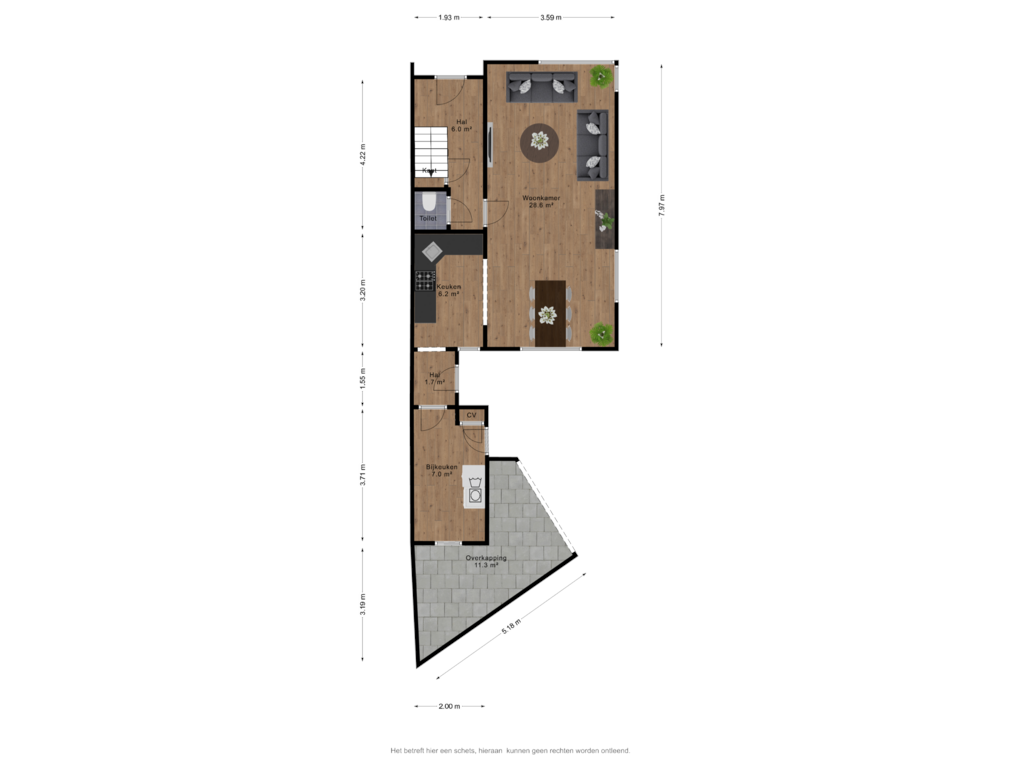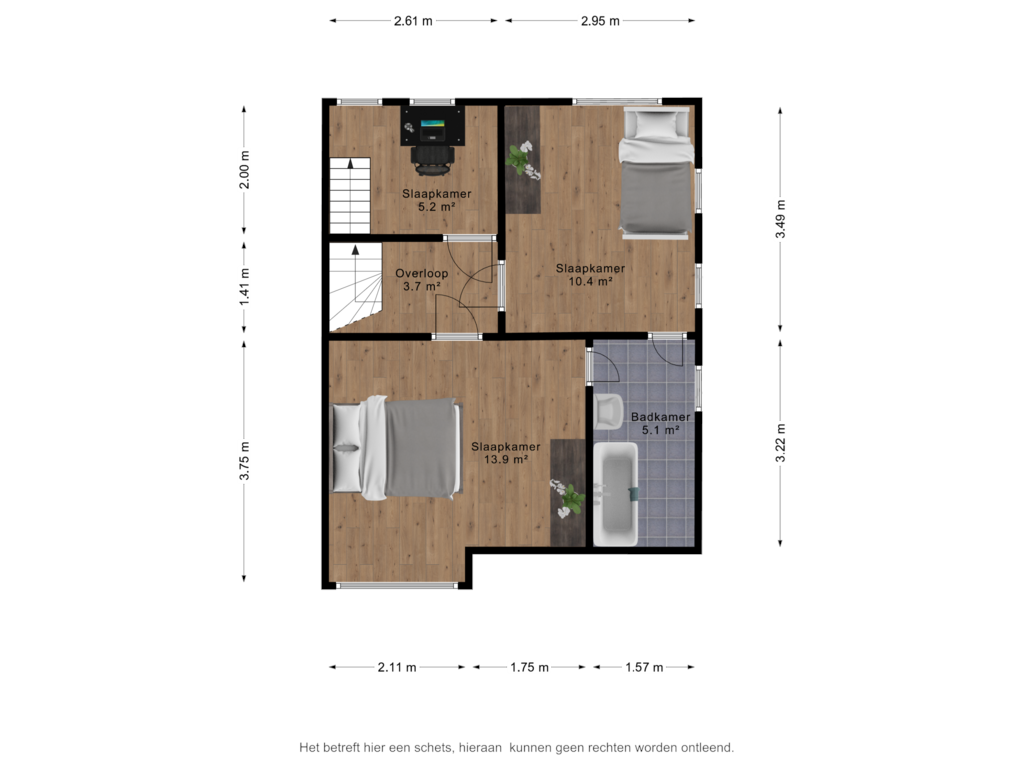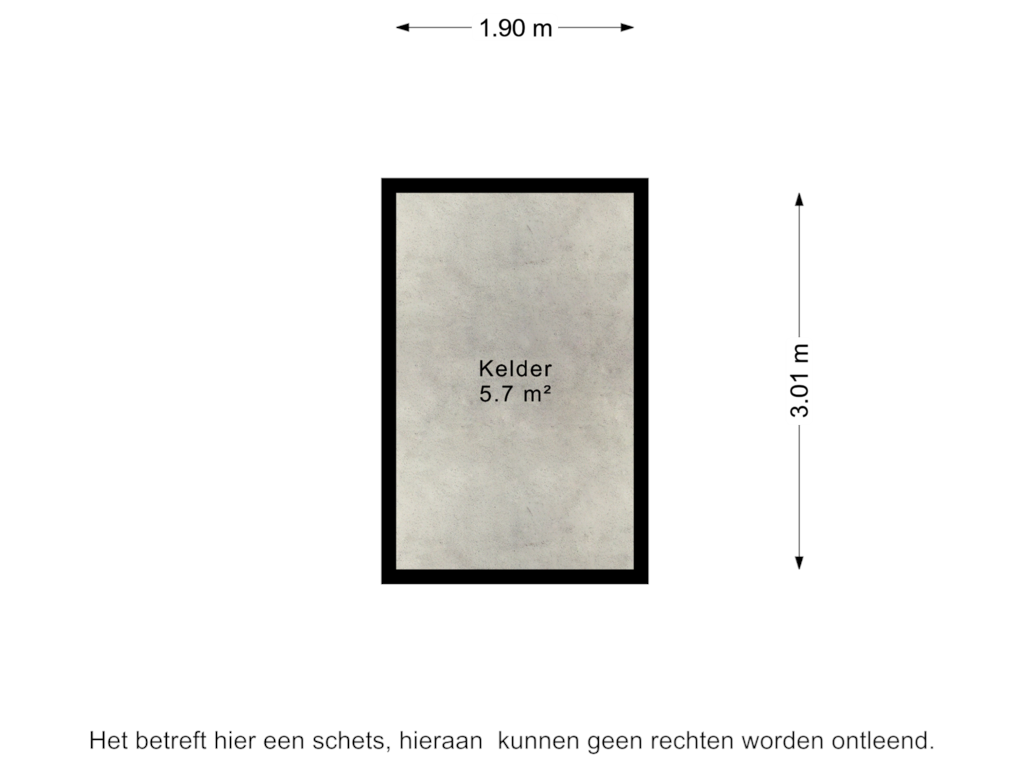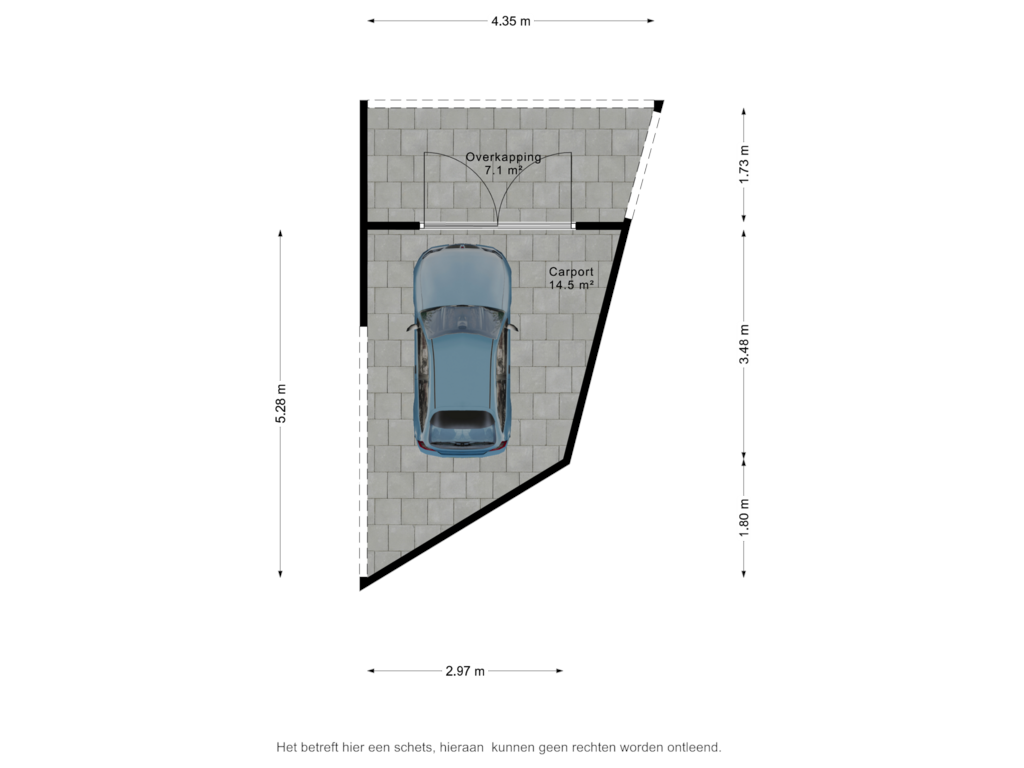This house on funda: https://www.funda.nl/en/detail/koop/winschoten/huis-st-vitusholt-47/89151463/
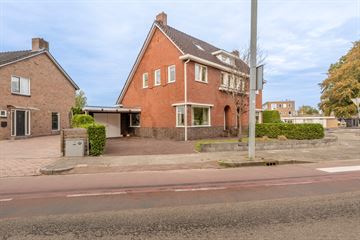
St. Vitusholt 479674 AG WinschotenWinschoten-Bomenbuurt
€ 325,000 k.k.
Eye-catcherHalfvrijstaand, goed onderhouden en sfeervol wonen op leuke locatie!
Description
Leuke 2-onder-1-kapwoning met eigen oprit, grote carport en overkapping vol karakter op een mooie locatie in de Bomenbuurt en vlakbij het centrum van Winschoten, de woning wordt netjes bewoond en verkeerd zowel aan de binnen als buitenzijde in goede staat van onderhoud, de tuin en het terras zijn met zorg en onderhoudsarm aangelegd. De woning is aangemerkt als karakteristiek object, waardoor er aanspraak kan worden gemaakt op de jaarlijkse subsidie die 50% van de onderhoudskosten aan de buitenkant vergoedt met een maximum van 10.000,--.
Indeling:
Begane grond:
Entree voorzien van vaste gesloten trap naar de eerste verdieping met trapkast en toegang tot de kelder, modern toilet en toegang tot de lichte sfeervolle woonkamer met half open keuken voorzien van Siemens inbouwapparatuur zoals 4-pits gaskookplaat, afzuigkap, combi oven vaatwasser en koelkast, tussenhal met deur naar het terras, bijkeuken voorzien van ketelopstelling, witgoed aansluiting en deur naar het terras.
Eerste verdieping:
Overloop, drie slaapkamers en badkamer voorzien van ligbad met douche en wastafel.
Tweede verdieping:
Overloop met bergkast en slaapkamer.
Tuin, oprit, terras:
de voortuin is smaakvol en onderhoudsarm ingericht, de oprit biedt plaats aan twee auto's, achter het huis bevinden zich de royale carport, de overkapping en de volledig bestrate tuin.
Bijzonderheden:
-Leuk huis op goede locatie;
-Oprit voor 2 auto's;
-Netjes en met zorg bewoond;
-Goed onderhouden;
-Isolerende beglazing;
-CV met radiatoren;
-Modern toilet;
-Sfeervolle luxe keuken;
-Royale carport.
Features
Transfer of ownership
- Asking price
- € 325,000 kosten koper
- Asking price per m²
- € 3,095
- Listed since
- Status
- Available
- Acceptance
- Available in consultation
Construction
- Kind of house
- Single-family home, double house
- Building type
- Resale property
- Year of construction
- 1940
- Type of roof
- Gable roof covered with asphalt roofing and roof tiles
Surface areas and volume
- Areas
- Living area
- 105 m²
- Other space inside the building
- 6 m²
- Exterior space attached to the building
- 33 m²
- Plot size
- 210 m²
- Volume in cubic meters
- 413 m³
Layout
- Number of rooms
- 6 rooms (4 bedrooms)
- Number of bath rooms
- 1 bathroom and 1 separate toilet
- Bathroom facilities
- Shower, bath, and sink
- Number of stories
- 3 stories and a basement
- Facilities
- Optical fibre, mechanical ventilation, and passive ventilation system
Energy
- Energy label
- Insulation
- Roof insulation, partly double glazed and energy efficient window
- Heating
- CH boiler
- Hot water
- CH boiler
- CH boiler
- Intergas HR (gas-fired combination boiler from 2008, in ownership)
Cadastral data
- WINSCHOTEN E 2517
- Cadastral map
- Area
- 210 m²
- Ownership situation
- Full ownership
Exterior space
- Location
- Alongside busy road and in residential district
- Garden
- Back garden and front garden
- Front garden
- 56 m² (8.00 metre deep and 7.00 metre wide)
- Garden location
- Located at the northeast
Garage
- Type of garage
- Attached wooden garage and carport
- Capacity
- 1 car
- Facilities
- Electricity
Parking
- Type of parking facilities
- Parking on private property and public parking
Photos 52
Floorplans 5
© 2001-2025 funda




















































