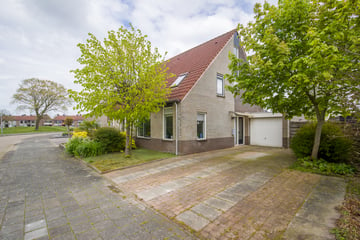This house on funda: https://www.funda.nl/en/detail/koop/winschoten/huis-tulpstraat-67/43570644/

Description
RUIME VOLLEDIG GEÏSOLEERDE 2-ONDER-1 KAP WONING MET EEN EIGEN OPRIT, VERANDA EN GARAGE OP EEN KAVEL VAN 330M2
Gelegen in een rustige en kindvriendelijke woonwijk met een supermarkt op loopafstand en het centrum is in een paar minuten op de fiets te bereiken. Tevens gunstig gelegen t.a.v. openbaar vervoer, basisscholen, voortgezet onderwijs, uitvalswegen en snelweg A7.
De woning is goed onderhouden met aangebouwde geïsoleerde garage, 7 zonnepanelen en een ruime zonnige tuin op het zuid oosten met een veranda en berging. Kortom een ideale gezinswoning
Indeling
Begane grond
Entree/hal, trapopgang, meterkast, toilet met fonteintje, ruime lichte woonkamer met openslaande deuren naar de veranda en tuin en een open keuken voorzien van diverse inbouwapparatuur.
1e verdieping
Overloop met toegang naar 3 slaapkamers en een moderne badkamer voorzien van inloopdouche, 2e toilet en wastafelmeubel.
2e verdieping
Zolderverdieping 4e slaapkamer met bergruimte in de knieschotten en CV-opstelling.
Bijzonderheden
- Ruime oprit (ruimte voor meerdere auto’s);
- Geïsoleerde garage voorzien van daglicht en elektra;
- Energiezuinige woning label A; voorzien van 7 zonnepanelen en volledig geïsoleerd;
- Voorzien van centrale verwarming Remeha Avanta in eigendom;
- Goed onderhouden en netjes bewoond;
- Kindvriendelijke buurt;
- Openslaande deuren naar de veranda en tuin;
- Ruime tuin met veranda op het zuid oosten;
- Aanvaarding kan snel.
Features
Transfer of ownership
- Last asking price
- € 300,000 kosten koper
- Asking price per m²
- € 2,941
- Status
- Sold
Construction
- Kind of house
- Single-family home, double house
- Building type
- Resale property
- Year of construction
- 1995
- Type of roof
- Gable roof covered with roof tiles
Surface areas and volume
- Areas
- Living area
- 102 m²
- Other space inside the building
- 18 m²
- Exterior space attached to the building
- 19 m²
- External storage space
- 10 m²
- Plot size
- 330 m²
- Volume in cubic meters
- 398 m³
Layout
- Number of rooms
- 5 rooms (4 bedrooms)
- Number of bath rooms
- 1 separate toilet
- Number of stories
- 3 stories
- Facilities
- Skylight, mechanical ventilation, and solar panels
Energy
- Energy label
- Insulation
- Completely insulated
- Heating
- CH boiler
- Hot water
- CH boiler
- CH boiler
- Remeha Avanta (gas-fired from 2011, in ownership)
Cadastral data
- WINSCHOTEN G 1811
- Cadastral map
- Area
- 330 m²
- Ownership situation
- Full ownership
Exterior space
- Location
- Alongside a quiet road and in residential district
- Garden
- Back garden, front garden and side garden
- Back garden
- 144 m² (18.00 metre deep and 8.00 metre wide)
- Garden location
- Located at the southeast
Storage space
- Shed / storage
- Detached wooden storage
Garage
- Type of garage
- Attached brick garage
- Capacity
- 1 car
- Facilities
- Electricity
- Insulation
- Roof insulation, double glazing, eco-building, partly double glazed, no cavity wall, insulated walls, floor insulation, completely insulated and secondary glazing
Parking
- Type of parking facilities
- Parking on private property and public parking
Photos 47
© 2001-2025 funda














































