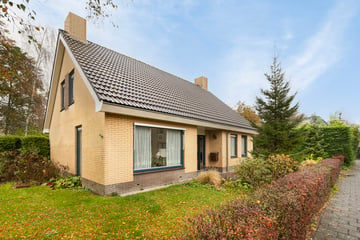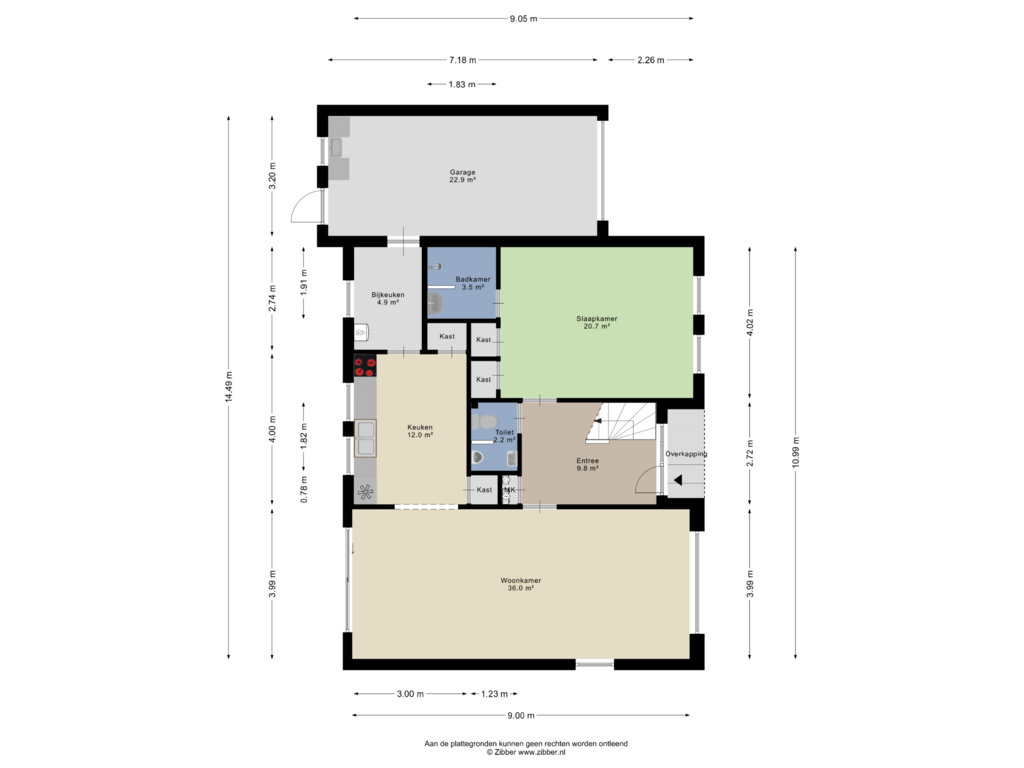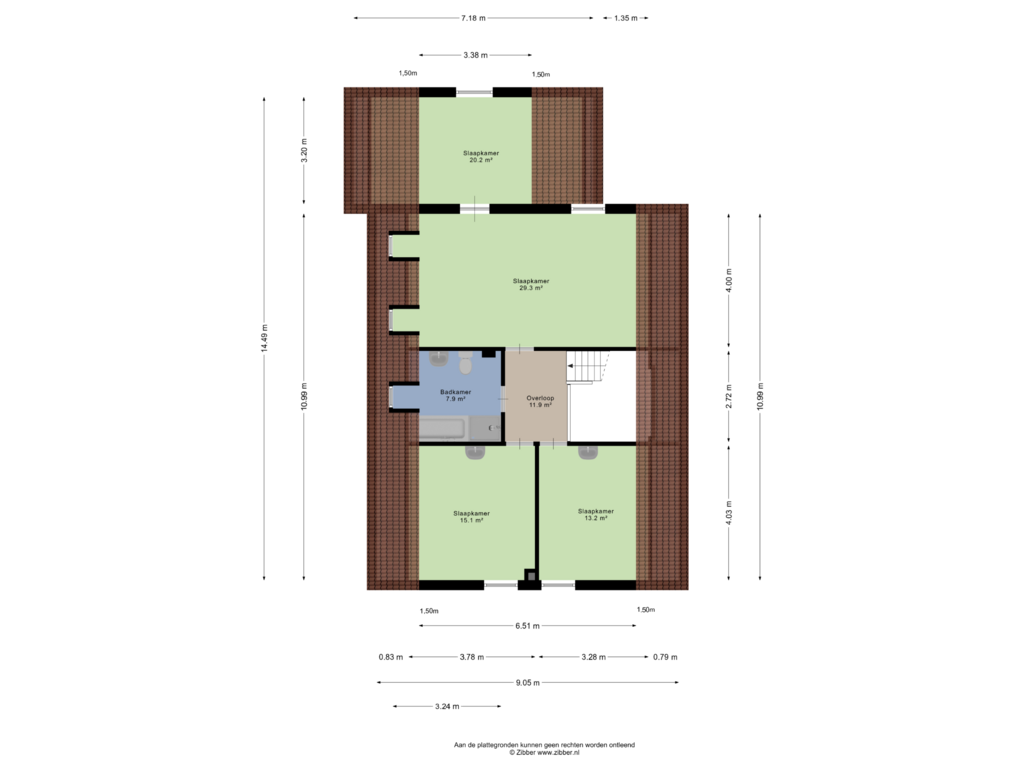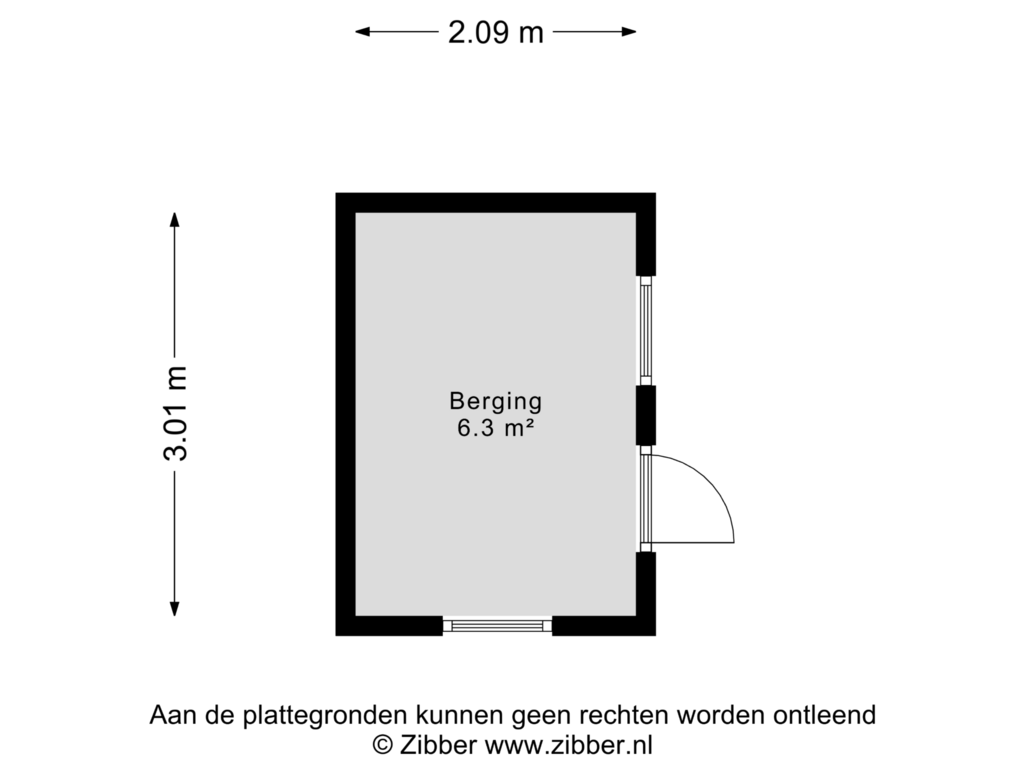This house on funda: https://www.funda.nl/en/detail/koop/winsum-gr/huis-postgang-2/43717242/

Postgang 29951 AP Winsum (GR)Winsum Zuid - West
€ 550,000 k.k.
Description
Zeer royaal vrijstaand woonhuis met inpandige garage en een grote slaapkamer met sanitaire voorzieningen op begane grond. Gelegen aan rustige straat in het dorpscentrum van Winsum.
Deze woning is geschikt voor een zeer brede doelgroep die graag nabij alle gemakken die het dorp te bieden heeft wil wonen. Alle voorzieningen zijn op loop en fietsafstand zoals; scholen, winkels, dorpscentrum, sportaccommodaties, gezondheidscentrum en het bus/treinstation waardoor Winsum een uitstekende verbinding heeft met de stad Groningen.
Winsum zelf is een gezellig dorp en een fijne plek om te wonen. Maar ook recreëren en ontspannen is in de nabije regio goed mogelijk, denk hierbij aan het Nationaal Park Lauwersmeer, het Marengebied en het Reitdiepdal met Garnwerd als pleisterplaats. Kortom genoeg te doen in de omgeving.
Indeling:
Begane grond-
Entree, hal met toiletruimte, vide en trapopgang naar verdieping. Woonkamer van circa 36 m² voorzien van schuifpui richting de tuin, aansluitend een halfopen keuken. Royale slaapkamer van ca. 21 m² met eigen badkamer voorzien van inloopdouche en wastafel. Vanuit de keuken toegang tot bijkeuken die een doorgang heeft naar de garage.
Verdieping-
Overloop met badkamer voorzien van ligbad, douche, toilet en wastafel. Vervolgens 3 zeer ruime slaapkamers.
Tuin:
De tuin is rondom de woning gelegen en beschikt aan de achterzijde over een houten tuinberging.
Bekijk de eigen woonsite op: postgang2.nl
Features
Transfer of ownership
- Asking price
- € 550,000 kosten koper
- Asking price per m²
- € 3,073
- Listed since
- Status
- Available
- Acceptance
- Available in consultation
Construction
- Kind of house
- Single-family home, detached residential property
- Building type
- Resale property
- Year of construction
- 1989
Surface areas and volume
- Areas
- Living area
- 179 m²
- Other space inside the building
- 23 m²
- Exterior space attached to the building
- 2 m²
- External storage space
- 6 m²
- Plot size
- 490 m²
- Volume in cubic meters
- 748 m³
Layout
- Number of rooms
- 6 rooms (4 bedrooms)
- Number of bath rooms
- 2 bathrooms and 1 separate toilet
- Bathroom facilities
- Shower, 2 sinks, bath, and toilet
- Number of stories
- 2 stories
- Facilities
- Sliding door
Energy
- Energy label
- Insulation
- Roof insulation, partly double glazed, insulated walls and floor insulation
- Heating
- CH boiler
- Hot water
- CH boiler
- CH boiler
- Combination boiler from 2017, in ownership
Cadastral data
- WINSUM E 2488
- Cadastral map
- Area
- 490 m²
Exterior space
- Location
- Alongside a quiet road
- Garden
- Surrounded by garden
Storage space
- Shed / storage
- Detached wooden storage
Garage
- Type of garage
- Attached brick garage
- Capacity
- 1 car
Parking
- Type of parking facilities
- Parking on private property
Photos 38
Floorplans 3
© 2001-2025 funda








































