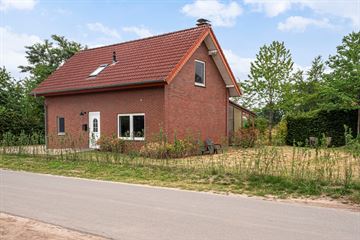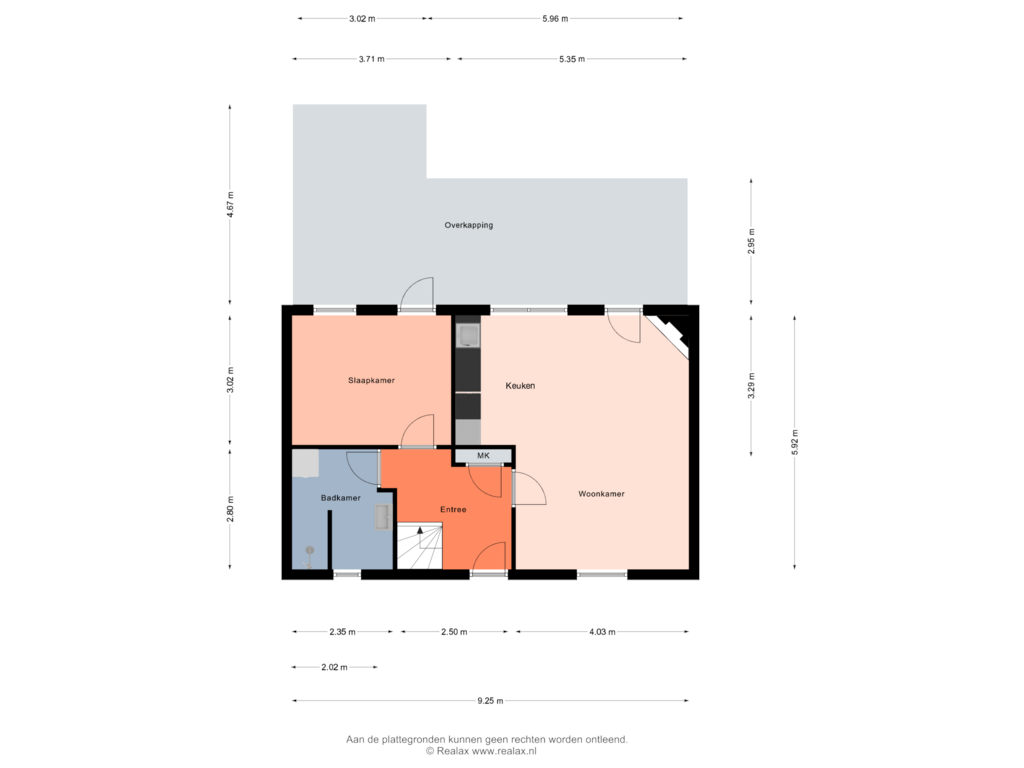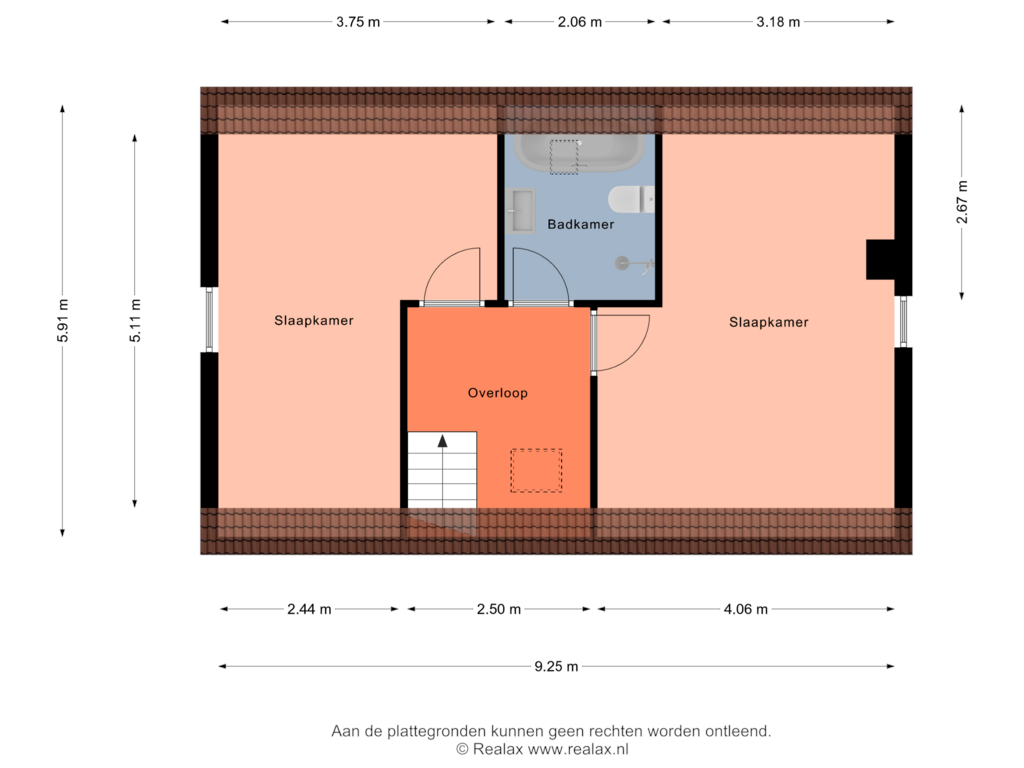
Vosseveldseweg 15-057107 AD Winterswijk KottenVerspreide huizen Brinkheurne en omgeving
€ 249,000 k.k.
Description
Spacious and Well-Built Vacation Home with Expansive Garden in Winterswijk Kotten
Looking for an oasis of peace and nature? This detached vacation home at Vosseveldseweg 15-05 in Winterswijk Kotten offers everything you need for a relaxing stay. Situated on a generous lot of 575 m² , this home boasts a living area of no less than 104 m² . Built in 2001 and recently modernized, this is a unique opportunity for those who appreciate space, comfort, and nature.
Comfortable Living with Modern Amenities
The home offers plenty of space with three spacious bedrooms, one of which is conveniently located on the ground floor—perfect for guests or those who prefer single-level living. The two modern bathrooms ensure everyone can comfortably and quickly freshen up after a day spent outdoors. Thanks to the new central heating system (installed in 2024), you can enjoy a pleasant indoor temperature year-round. All utilities, including an up-to-date electrical system and fiber optic internet, make this vacation home future-proof and hassle-free.
Fully Enjoy the Outdoors
The surrounding garden offers everything you need to fully relax in nature. With its spacious layout and privacy, it’s the perfect spot for unwinding, hosting a summer barbecue, or simply enjoying the tranquility. The home is located in the recently fully developed Wiltershaar park, which includes additional amenities such as a natural swimming pool. The combination of these facilities and the peaceful location not only makes this home perfect for personal use but also an attractive investment opportunity with increasing rental demand.
A Stunning Location
Winterswijk Kotten is known for its picturesque landscapes and offers plenty of opportunities for hiking and biking. The home serves as an ideal base to explore the surrounding area. Visit charming nearby villages, taste local specialties, or discover the weekly markets and cultural events in the region.
Sustainable and Energy Efficient
With an energy label of B, this vacation home offers not only comfort but also sustainability. It’s an environmentally friendly choice for anyone looking to enjoy a second home without compromising on comfort or energy consumption.
In summary: This vacation home provides a perfect blend of space, comfort, and nature. Located in a beautiful, serene environment, it’s the ideal place to escape the hustle and bustle and enjoy the outdoors in the charming Winterswijk Kotten.
Features
Transfer of ownership
- Asking price
- € 249,000 kosten koper
- Listed since
- Status
- Available
- Acceptance
- Available in consultation
- Permanent occupancy
- Permanent occupancy is not allowed
Construction
- Kind of house
- Single-family home, detached residential property
- Building type
- Resale property
- Year of construction
- 2001
- Specific
- Furnished
- Type of roof
- Gable roof covered with roof tiles
Surface areas and volume
- Areas
- Living area
- 102 m²
- Exterior space attached to the building
- 30 m²
- Plot size
- 575 m²
- Volume in cubic meters
- 294 m³
Layout
- Number of rooms
- 4 rooms (3 bedrooms)
- Number of bath rooms
- 2 bathrooms
- Bathroom facilities
- 2 walk-in showers, 2 toilets, 2 washstands, and bath
- Number of stories
- 2 stories
- Facilities
- Skylight, optical fibre, flue, and TV via cable
Energy
- Energy label
- Insulation
- Roof insulation, double glazing, insulated walls, floor insulation and completely insulated
- Heating
- CH boiler and wood heater
- Hot water
- CH boiler
- CH boiler
- Nefit Proline NxT HRC30/CW5 (gas-fired combination boiler from 2024, in ownership)
Cadastral data
- WINTERSWIJK D 9836
- Cadastral map
- Area
- 575 m²
- Ownership situation
- Full ownership
Exterior space
- Location
- In wooded surroundings and in recreatiepark
- Garden
- Surrounded by garden
Parking
- Type of parking facilities
- Parking on private property
Photos 35
Floorplans 2
© 2001-2024 funda




































