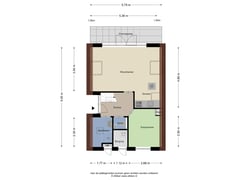Breukinkweg 3-167109 BX Winterswijk MisteVerspreide huizen Corle en omgeving
- 56 m²
- 480 m²
- 3
€ 179,000 k.k.
Description
OP RUIM PERCEEL, OP EIGEN GROND, IN RUSTIG RECREATIEPARK GELEGEN VRIJSTAANDE ZES PERSOONS RECREATIEWONING, TYPE NARVIK, MET EIGEN PARKEERPLAATS, HOUTEN BUITENBERGING EN DIEPE ACHTERTUIN
Indeling begane grond:
entree met trapopgang, badkamer met douche en wastafel, toilet met fontein, slaapkamer, woonkamer met deur naar het
deels overdekte terras, open keuken.
Buitenom bereikbaar: bergruimte met wasmachine, meterkast.
1e Verdieping:
overloop met dubbele vaste kast, slaapkamer met deur naar balkon, slaapkamer.
Nadere informatie:
- bouwjaar 1997
- perceelgrootte 480 m2 eigen grond
- gebruiksoppervlak wonen circa 56 m2
- woonkamer met Velux dakvensters en voorzien van airco
- verwarming en warmwatervoorziening met flessengas gestookte cv combiketel
- isolatie volgens energielabel A!
- verhuurmogelijkheden door deelname in de verhuurpool van het park
- parkkosten/bijdrage aan de VvE € 984,- per jaar
- recreatiepark "In Den Olden Bongerd" is gelegen in het coulisselandschap van Winterswijk in de buurtschap Miste
Features
Transfer of ownership
- Asking price
- € 179,000 kosten koper
- Listed since
- Status
- Available
- Acceptance
- Available in consultation
- Permanent occupancy
- Permanent occupancy is not allowed
Construction
- Kind of house
- Single-family home, detached residential property
- Building type
- Resale property
- Year of construction
- 1997
- Type of roof
- Gable roof covered with roof tiles
Surface areas and volume
- Areas
- Living area
- 56 m²
- Other space inside the building
- 2 m²
- Exterior space attached to the building
- 10 m²
- External storage space
- 7 m²
- Plot size
- 480 m²
- Volume in cubic meters
- 213 m³
Layout
- Number of rooms
- 4 rooms (3 bedrooms)
- Number of bath rooms
- 1 bathroom and 1 separate toilet
- Bathroom facilities
- Shower and sink
- Number of stories
- 2 stories
Energy
- Energy label
- Insulation
- Roof insulation, double glazing and insulated walls
- Heating
- CH boiler
- Hot water
- CH boiler
- CH boiler
- Intergas HR (gas-fired combination boiler from 2013, in ownership)
Cadastral data
- WINTERSWIJK V 602
- Cadastral map
- Area
- 480 m²
- Ownership situation
- Full ownership
Exterior space
- Location
- Outside the built-up area
- Garden
- Surrounded by garden
- Balcony/roof terrace
- Balcony present
Storage space
- Shed / storage
- Detached wooden storage
- Facilities
- Electricity, heating and running water
- Insulation
- Roof insulation
Parking
- Type of parking facilities
- Parking on private property
Want to be informed about changes immediately?
Save this house as a favourite and receive an email if the price or status changes.
Popularity
0x
Viewed
0x
Saved
03/06/2024
On funda






