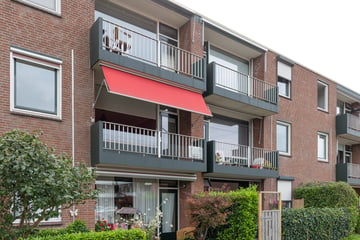
Description
Welkom bij de B.H. Heldtstraat 28 Winterswijk!
Dit 3-KAMER-APPARTEMENT is gelegen op de eerste verdieping. Het centrum van Winterswijk, met al haar voorzieningen, ligt op steenworp afstand. Het appartement beschikt over twee slaapkamers en heeft een zonnig balkon op het westen. De berging ligt op de begane grond.
Het appartement beschikt over keurig sanitair en de keuken is o.a. voorzien van een inductie kookplaat en inbouwkoelkast. In de directe omgeving is voldoende parkeergelegenheid.
Indeling:
Entree/hal met meterkast, ruime woonkamer met toegang naar zonnig balkon, half-open keuken voorzien van inbouwapparatuur, toegang tot vaste bergkast, hal/portaal met toegang tot toiletruimte met wandcloset en fonteintje, badkamer met inloopdouche, wastafelmeubel en designradiator, 2 slaapkamers.
Nadere informatie:
- Bouwjaar 1978
- Woonoppervlakte ± 68 m²
- Gebouwgebonden buitenruimte ± 5 m²
- Externe bergruimte ± 4 m²
- Bruto inhoud woning ± 219 m³
- Maandelijkse servicekosten/bijdrage VvE € 154,00
- Energielabel C
- Voorzien van screens, zonnescherm en horren.
Voel je thuis aan de B.H. Heldtstraat 28!
Kijk voor alle informatie op de woningwebsite: BHHELDTSTRAAT28.nl
*Aan de bijgevoegde plattegronden kunnen geen rechten worden ontleend.
Features
Transfer of ownership
- Last asking price
- € 197,500 kosten koper
- Asking price per m²
- € 2,904
- Status
- Sold
- VVE (Owners Association) contribution
- € 154.00 per month
Construction
- Type apartment
- Galleried apartment
- Building type
- Resale property
- Year of construction
- 1978
- Type of roof
- Flat roof covered with asphalt roofing
Surface areas and volume
- Areas
- Living area
- 68 m²
- Exterior space attached to the building
- 5 m²
- External storage space
- 4 m²
- Volume in cubic meters
- 219 m³
Layout
- Number of rooms
- 3 rooms (2 bedrooms)
- Number of bath rooms
- 1 bathroom and 1 separate toilet
- Bathroom facilities
- Shower, sink, and washstand
- Number of stories
- 3 stories
- Located at
- 1st floor
- Facilities
- Outdoor awning, mechanical ventilation, and passive ventilation system
Energy
- Energy label
- Insulation
- Partly double glazed
- Heating
- CH boiler
- Hot water
- CH boiler
- CH boiler
- Intergas (gas-fired combination boiler from 2021, in ownership)
Cadastral data
- WINTERSWIJK I 12507
- Cadastral map
- Ownership situation
- Full ownership
Exterior space
- Location
- Alongside a quiet road, in residential district and unobstructed view
- Balcony/roof terrace
- Balcony present
Storage space
- Shed / storage
- Attached brick storage
Parking
- Type of parking facilities
- Public parking
VVE (Owners Association) checklist
- Registration with KvK
- Yes
- Annual meeting
- Yes
- Periodic contribution
- Yes (€ 154.00 per month)
- Reserve fund present
- Yes
- Maintenance plan
- Yes
- Building insurance
- Yes
Photos 33
© 2001-2025 funda
































